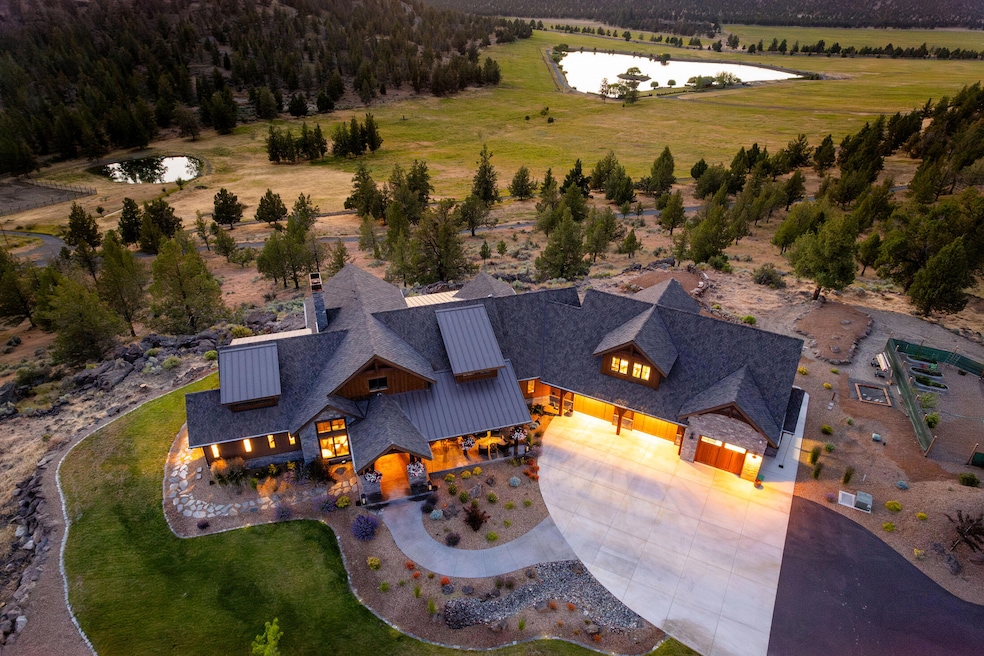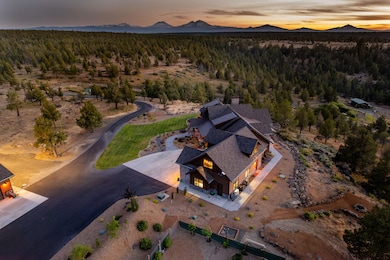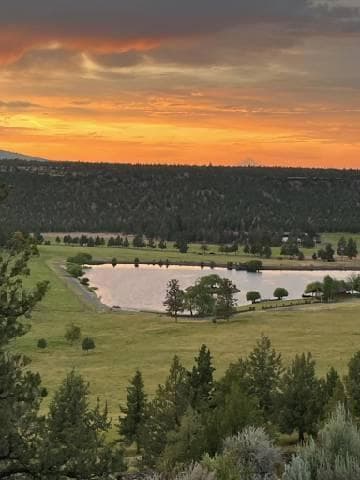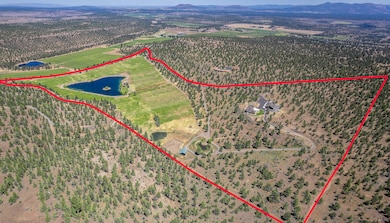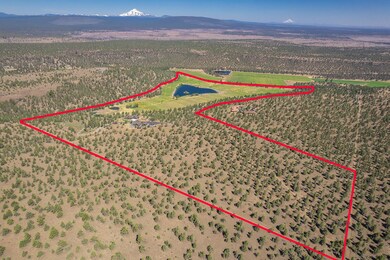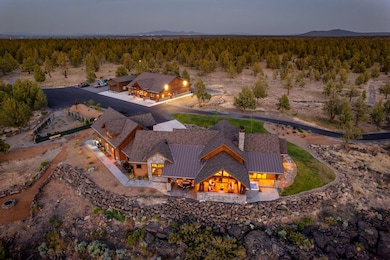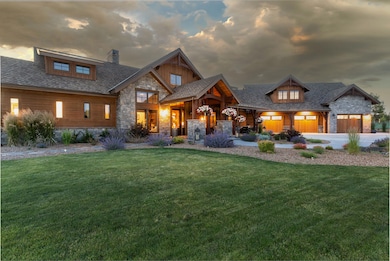
71100 Holmes Rd Sisters, OR 97759
Highlights
- Docks
- Barn
- Corral
- Sisters Elementary School Rated A-
- Horse Property
- Spa
About This Home
As of April 2025Heart Lake Ranch is a craftsman-styled home 0.7 miles off the public road down a paved driveway. This home sits on a bluff overlooking the property's private valley, irrigated fields and is high enough to take in views of 7 Cascade Mts. The 3-bed suite, 3.5 bath layout showcases the finest craftsmanship and materials, from reclaimed wood accents, over-size timbers, top-of-the-line appliances, granite counters, solid wood custom cabinets and trim, and much more; this home is luxurious. If that is not enough, across the yard is a 3,336± square foot finished shop that is more of a family room than a workshop—with polyurea-coated floors, finished walls, a custom cabinet, an 8000-pound car lift, wet bar, and a 16' HD Golf simulator/theater. There is a second shop for storage. Below the home are 63± acres of irrigated fields with pop-up sprinklers surrounding Heart Lake, a 7.5-acre private lake stocked with trout, bass, and bluegill. There is a ''boat house'' for storage with a covered pat
Home Details
Home Type
- Single Family
Est. Annual Taxes
- $11,676
Year Built
- Built in 2021
Lot Details
- 138.28 Acre Lot
- Home fronts a pond
- Fenced
- Landscaped
- Rock Outcropping
- Native Plants
- Front and Back Yard Sprinklers
- Sprinklers on Timer
- Garden
- Property is zoned EFU-SC, EFU-SC
Parking
- 3 Car Attached Garage
- Second Garage
- Heated Garage
- Workshop in Garage
- Garage Door Opener
- Gated Parking
- RV Garage
Property Views
- Lake
- Mountain
- Territorial
Home Design
- Craftsman Architecture
- Stem Wall Foundation
- Frame Construction
- Composition Roof
Interior Spaces
- 3,823 Sq Ft Home
- 2-Story Property
- Open Floorplan
- Wet Bar
- Central Vacuum
- Wired For Sound
- Wired For Data
- Built-In Features
- Vaulted Ceiling
- Propane Fireplace
- Double Pane Windows
- ENERGY STAR Qualified Windows with Low Emissivity
- Wood Frame Window
- Mud Room
- Great Room with Fireplace
- Family Room
- Dining Room
- Home Office
- Bonus Room
Kitchen
- Eat-In Kitchen
- Breakfast Bar
- Double Oven
- Cooktop with Range Hood
- Microwave
- Dishwasher
- Wine Refrigerator
- Kitchen Island
- Granite Countertops
- Disposal
Flooring
- Wood
- Carpet
- Tile
Bedrooms and Bathrooms
- 3 Bedrooms
- Primary Bedroom on Main
- Fireplace in Primary Bedroom
- Double Master Bedroom
- Linen Closet
- Walk-In Closet
- Double Vanity
- Soaking Tub
- Bathtub Includes Tile Surround
Laundry
- Laundry Room
- Dryer
- Washer
Home Security
- Security System Owned
- Smart Thermostat
- Carbon Monoxide Detectors
- Fire and Smoke Detector
Outdoor Features
- Spa
- Docks
- Horse Property
- Outdoor Fireplace
- Outdoor Kitchen
- Fire Pit
- Separate Outdoor Workshop
- Shed
- Storage Shed
- Built-In Barbecue
Schools
- Sisters Elementary School
- Sisters Middle School
- Sisters High School
Farming
- Barn
- 63 Irrigated Acres
- Pasture
Horse Facilities and Amenities
- Corral
Utilities
- Forced Air Zoned Heating and Cooling System
- Heating System Uses Propane
- Heat Pump System
- Irrigation Water Rights
- Well
- Water Heater
- Septic Tank
- Private Sewer
- Leach Field
Community Details
- No Home Owners Association
- Property is near a preserve or public land
Listing and Financial Details
- Exclusions: sellers personal property
- Tax Lot 00100
- Assessor Parcel Number 124741
Map
Home Values in the Area
Average Home Value in this Area
Property History
| Date | Event | Price | Change | Sq Ft Price |
|---|---|---|---|---|
| 04/17/2025 04/17/25 | Sold | $4,950,000 | 0.0% | $1,295 / Sq Ft |
| 01/26/2025 01/26/25 | Pending | -- | -- | -- |
| 11/13/2024 11/13/24 | Price Changed | $4,950,000 | -10.0% | $1,295 / Sq Ft |
| 07/01/2024 07/01/24 | For Sale | $5,500,000 | +378.3% | $1,439 / Sq Ft |
| 12/17/2020 12/17/20 | Sold | $1,150,000 | -11.5% | -- |
| 11/18/2020 11/18/20 | Pending | -- | -- | -- |
| 07/02/2020 07/02/20 | For Sale | $1,299,000 | -- | -- |
Tax History
| Year | Tax Paid | Tax Assessment Tax Assessment Total Assessment is a certain percentage of the fair market value that is determined by local assessors to be the total taxable value of land and additions on the property. | Land | Improvement |
|---|---|---|---|---|
| 2024 | $11,979 | $914,554 | -- | -- |
| 2023 | $11,676 | $889,044 | $0 | $0 |
| 2022 | $3,658 | $184,674 | $0 | $0 |
| 2021 | $2,271 | $180,414 | $0 | $0 |
| 2020 | $2,155 | $180,414 | $0 | $0 |
| 2019 | $2,118 | $176,284 | $0 | $0 |
| 2018 | $2,074 | $172,284 | $0 | $0 |
| 2017 | $2,033 | $168,394 | $0 | $0 |
| 2016 | $2,024 | $164,612 | $0 | $0 |
| 2015 | $1,897 | $160,940 | $0 | $0 |
| 2014 | $1,688 | $143,799 | $0 | $0 |
Mortgage History
| Date | Status | Loan Amount | Loan Type |
|---|---|---|---|
| Open | $3,960,000 | Seller Take Back |
Deed History
| Date | Type | Sale Price | Title Company |
|---|---|---|---|
| Warranty Deed | $4,950,000 | Western Title | |
| Interfamily Deed Transfer | -- | None Available | |
| Warranty Deed | $1,150,000 | Western Title & Escrow | |
| Interfamily Deed Transfer | -- | -- | |
| Warranty Deed | $425,000 | Western Title & Escrow Co |
Similar Home in Sisters, OR
Source: Central Oregon Association of REALTORS®
MLS Number: 220185611
APN: 124741
- 70420 McKenzie Canyon Rd
- 0 McKenzie Canyon Rd
- 18589 Mcswain Dr
- 17945 Mountain View Rd
- 17920 Mountain View Rd
- 17725 Mountain View Rd
- 70325 Club Rd
- 17390 Big Buck Rd
- 17400 Spur Dr
- 70255 Mustang Dr
- 17785 Wilt Rd
- 70168 Longhorn Dr
- 8823 NW Teater Ave
- 70163 Longhorn Dr
- 8631 NW 89th Place
- TL 800 SW Box Canyon Place
- 7721 SW River Rd
- 0 SW Dove Rd Unit 42 220199981
- 70119 Pinto Dr
- 70177 Sorrell Dr
