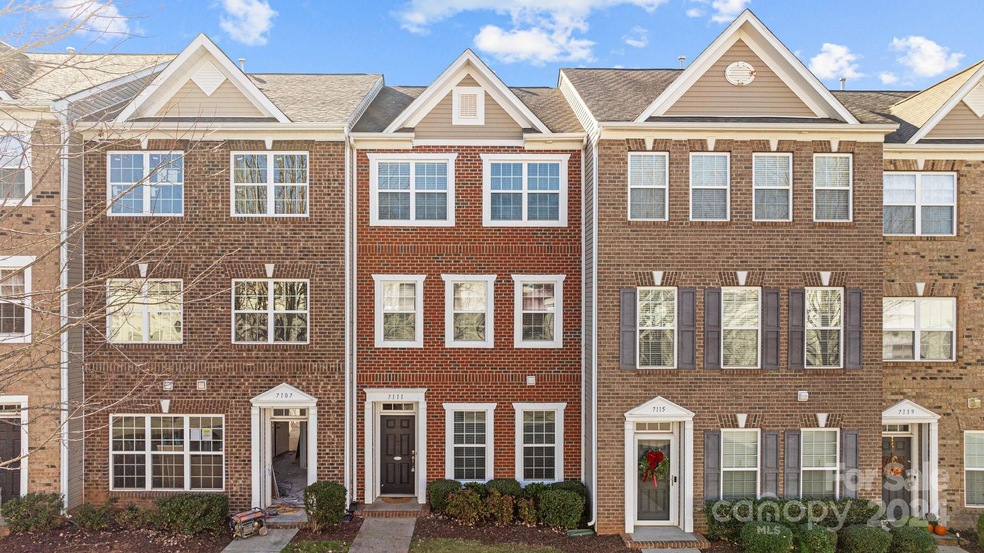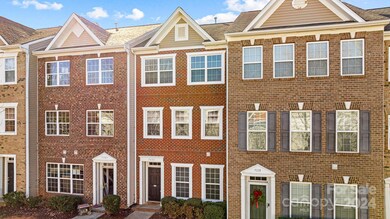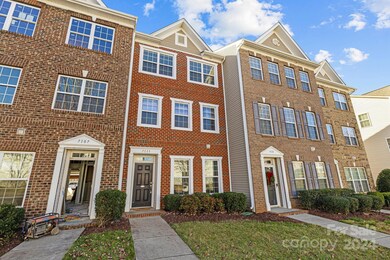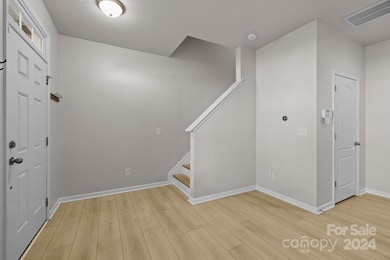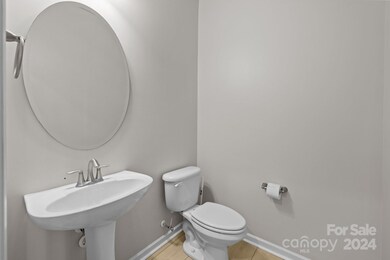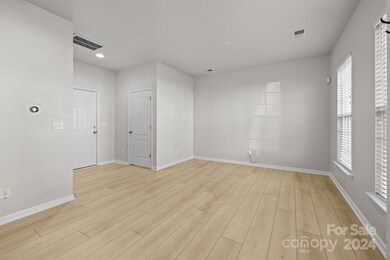
7111 Brighton Park Dr Mint Hill, NC 28227
Highlights
- Deck
- Lawn
- Rear Porch
- Bain Elementary Rated 10
- Recreation Facilities
- 2 Car Attached Garage
About This Home
As of March 2025This charming townhome boasts a spacious floor plan and plenty of parking with an oversized garage and large driveway. The entire HVAC system, water heater, and all appliances were replaced in 2020, complemented by updated flooring, light fixtures, and stunning white oak staircases—no carpet! Included are high-end appliances, plus a 9-piece garage cabinet set/workbench with LED lighting, AND a whole home water filtration system. What truly sets this home apart is its unbeatable location! Step outside to the vibrant heart of Mint Hill, where everything you need is just a short walk away—groceries, pharmacy, banking, restaurants, coffee shops, breweries, and more. Enjoy scenic walking trails through lush green spaces, perfect for soaking in fresh air and sunshine. Walkability at its finest, combining comfort, style, and a lifestyle that’s hard to beat! NOTE: DO NOT MISS THE MATTERPORT VIRTUAL 3D INTERACTIVE FLOORPLAN!
Last Agent to Sell the Property
JPVG Real Estate Brokerage Email: juanpablo@jpvgre.com License #299951
Townhouse Details
Home Type
- Townhome
Est. Annual Taxes
- $2,343
Year Built
- Built in 2010
Lot Details
- Lawn
HOA Fees
- $145 Monthly HOA Fees
Parking
- 2 Car Attached Garage
- Workshop in Garage
- Rear-Facing Garage
- Garage Door Opener
- Driveway
- 4 Open Parking Spaces
Home Design
- Brick Exterior Construction
- Slab Foundation
- Vinyl Siding
Interior Spaces
- 3-Story Property
- Wired For Data
- Ceiling Fan
- Insulated Windows
- Window Treatments
- Laundry closet
Kitchen
- Electric Oven
- Electric Range
- Microwave
- Freezer
- Dishwasher
- Kitchen Island
- Disposal
Bedrooms and Bathrooms
- 3 Bedrooms
- Walk-In Closet
- Garden Bath
Outdoor Features
- Deck
- Rear Porch
Schools
- Bain Elementary School
- Mint Hill Middle School
- Independence High School
Utilities
- Central Heating and Cooling System
- Electric Water Heater
- Fiber Optics Available
- Cable TV Available
Listing and Financial Details
- Assessor Parcel Number 135-386-45
Community Details
Overview
- Kuester Association, Phone Number (704) 894-9052
- Townhomes At Brighton Park Condos
- Brighton Park Subdivision
- Mandatory home owners association
Amenities
- Picnic Area
Recreation
- Recreation Facilities
- Trails
Map
Home Values in the Area
Average Home Value in this Area
Property History
| Date | Event | Price | Change | Sq Ft Price |
|---|---|---|---|---|
| 03/05/2025 03/05/25 | Sold | $367,000 | -2.1% | $203 / Sq Ft |
| 02/05/2025 02/05/25 | Pending | -- | -- | -- |
| 01/09/2025 01/09/25 | Price Changed | $375,000 | -2.6% | $208 / Sq Ft |
| 12/12/2024 12/12/24 | For Sale | $385,000 | +67.4% | $213 / Sq Ft |
| 03/12/2020 03/12/20 | Sold | $230,000 | 0.0% | $124 / Sq Ft |
| 02/12/2020 02/12/20 | Pending | -- | -- | -- |
| 01/25/2020 01/25/20 | For Sale | $230,000 | -- | $124 / Sq Ft |
Tax History
| Year | Tax Paid | Tax Assessment Tax Assessment Total Assessment is a certain percentage of the fair market value that is determined by local assessors to be the total taxable value of land and additions on the property. | Land | Improvement |
|---|---|---|---|---|
| 2023 | $2,343 | $323,900 | $75,000 | $248,900 |
| 2022 | $1,819 | $204,100 | $60,000 | $144,100 |
| 2021 | $1,819 | $204,100 | $60,000 | $144,100 |
| 2020 | $1,819 | $204,100 | $60,000 | $144,100 |
| 2019 | $1,813 | $204,100 | $60,000 | $144,100 |
| 2018 | $1,574 | $141,500 | $18,000 | $123,500 |
| 2017 | $1,560 | $141,500 | $18,000 | $123,500 |
| 2016 | $1,557 | $141,500 | $18,000 | $123,500 |
| 2015 | $1,553 | $141,500 | $18,000 | $123,500 |
| 2014 | $1,551 | $141,500 | $18,000 | $123,500 |
Mortgage History
| Date | Status | Loan Amount | Loan Type |
|---|---|---|---|
| Previous Owner | $223,100 | New Conventional | |
| Previous Owner | $133,366 | FHA | |
| Previous Owner | $143,073 | FHA |
Deed History
| Date | Type | Sale Price | Title Company |
|---|---|---|---|
| Warranty Deed | $367,000 | None Listed On Document | |
| Warranty Deed | $230,000 | None Available | |
| Warranty Deed | $212,000 | None Available | |
| Special Warranty Deed | $145,000 | None Available |
Similar Homes in the area
Source: Canopy MLS (Canopy Realtor® Association)
MLS Number: CAR4205397
APN: 135-386-45
- 5636 Whitehawk Hill Rd
- 7147 Brighton Park Dr
- 10810 Kempton Square N
- 4303 Patriots Hill Rd
- 4434 Patriots Hill Rd
- 6724 Brighton Park Dr
- 11043 Lawyers Rd Unit 32
- 10501 Olde Irongate Ln
- 15018 Camus Ct
- 6710 Cinnamon Cir Unit 19A
- 10625 Olde Irongate Ln
- 13216 Lawyers Rd
- 2105 Moss Bluff Dr
- 2117 Moss Bluff Dr
- 8021 Franklin Trail St
- 1008 Briar Well St
- 8022 Franklin Trail St
- 8243 Bretton Woods Dr
- 8009 Franklin Trail St
- 8016 Franklin Trail St
