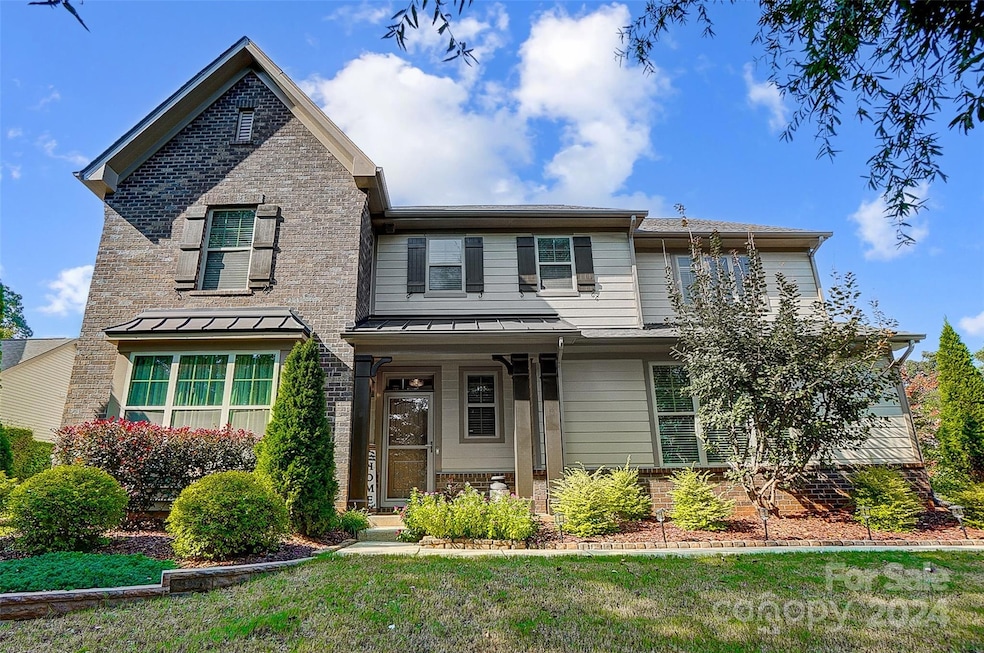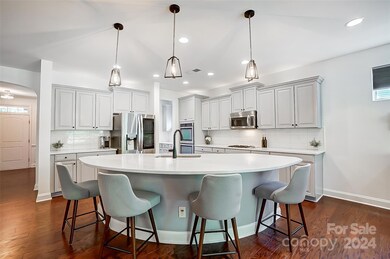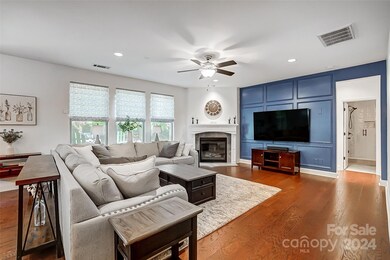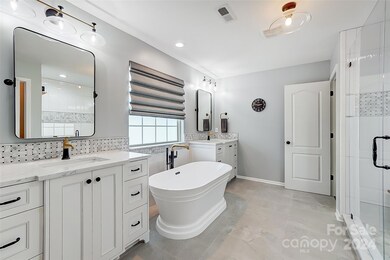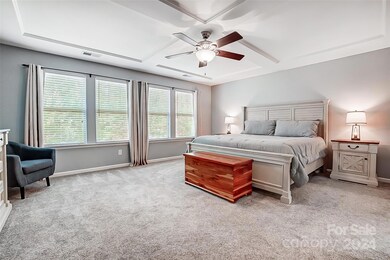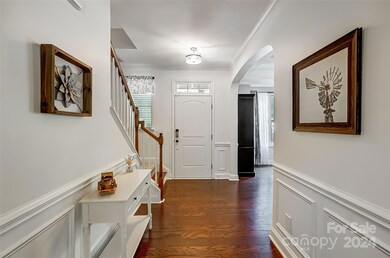
7111 Garden Hill Dr Huntersville, NC 28078
Highlights
- Clubhouse
- Community Pool
- Covered patio or porch
- Wood Flooring
- Recreation Facilities
- Built-In Double Oven
About This Home
As of March 2025Fantastic opportunity to own a gorgeously renovated home in the desirable Beckett neighborhood. There are too many updates to name them all, but the owners have done a masterful job both inside and out. The main floor features an open concept living room with gas fireplace and a stunning kitchen with freshly painted cabinets and quartz counters. There are both walk-in and butler’s pantries leading to the beautiful dining room. The 1st floor also has a bedroom (or office) and full bathroom.
Upstairs you'll find a spacious owner's retreat, fully renovated bathroom and a large walk-in closet with custom built-ins. 3 additional bedrooms, 2 bathrooms, laundry room and a loft round out the second floor. There is also a large bonus room on the 3rd floor. Outside you will love the private, covered patio and the backyard views. It also has a new roof as of December 2024.
The desirable Beckett neighborhood has a community pool, playground, clubhouse and miles of sidewalks.
Last Agent to Sell the Property
Realty ONE Group Select Brokerage Email: brandon@realestatecaputos.com License #310439

Co-Listed By
Realty ONE Group Select Brokerage Email: brandon@realestatecaputos.com License #284885
Home Details
Home Type
- Single Family
Est. Annual Taxes
- $5,136
Year Built
- Built in 2012
Lot Details
- Lot Dimensions are 125x92
- Back Yard Fenced
- Property is zoned TR
HOA Fees
- $97 Monthly HOA Fees
Parking
- 3 Car Attached Garage
- Driveway
Home Design
- Brick Exterior Construction
- Slab Foundation
Interior Spaces
- 2.5-Story Property
- Wired For Data
- Ceiling Fan
- Gas Fireplace
- Insulated Windows
- Great Room with Fireplace
Kitchen
- Built-In Double Oven
- Gas Cooktop
- Plumbed For Ice Maker
- Dishwasher
- Disposal
Flooring
- Wood
- Tile
Bedrooms and Bathrooms
- 4 Full Bathrooms
Outdoor Features
- Covered patio or porch
Schools
- Barnette Elementary School
- Francis Bradley Middle School
- Hopewell High School
Utilities
- Central Heating and Cooling System
- Vented Exhaust Fan
Listing and Financial Details
- Assessor Parcel Number 009-401-37
Community Details
Overview
- Hawthorne Management Association, Phone Number (704) 377-0114
- Built by Standard Pacific
- Beckett Subdivision, Kepler Floorplan
- Mandatory home owners association
Recreation
- Recreation Facilities
- Community Playground
- Community Pool
Additional Features
- Clubhouse
- Card or Code Access
Map
Home Values in the Area
Average Home Value in this Area
Property History
| Date | Event | Price | Change | Sq Ft Price |
|---|---|---|---|---|
| 03/10/2025 03/10/25 | Sold | $865,000 | -1.6% | $233 / Sq Ft |
| 11/12/2024 11/12/24 | Price Changed | $879,000 | -0.7% | $237 / Sq Ft |
| 10/30/2024 10/30/24 | Price Changed | $885,000 | -1.1% | $238 / Sq Ft |
| 10/12/2024 10/12/24 | For Sale | $895,000 | +93.1% | $241 / Sq Ft |
| 07/30/2020 07/30/20 | Sold | $463,500 | -1.4% | $125 / Sq Ft |
| 06/23/2020 06/23/20 | Pending | -- | -- | -- |
| 06/16/2020 06/16/20 | For Sale | $469,900 | -- | $127 / Sq Ft |
Tax History
| Year | Tax Paid | Tax Assessment Tax Assessment Total Assessment is a certain percentage of the fair market value that is determined by local assessors to be the total taxable value of land and additions on the property. | Land | Improvement |
|---|---|---|---|---|
| 2023 | $5,136 | $694,100 | $155,000 | $539,100 |
| 2022 | $3,568 | $397,100 | $80,000 | $317,100 |
| 2021 | $3,551 | $397,100 | $80,000 | $317,100 |
| 2020 | $3,519 | $396,100 | $80,000 | $316,100 |
| 2019 | $3,512 | $396,100 | $80,000 | $316,100 |
| 2018 | $3,476 | $298,200 | $49,500 | $248,700 |
| 2017 | $3,438 | $298,200 | $49,500 | $248,700 |
| 2016 | $3,434 | $298,200 | $49,500 | $248,700 |
| 2015 | $3,431 | $298,200 | $49,500 | $248,700 |
| 2014 | $3,429 | $0 | $0 | $0 |
Mortgage History
| Date | Status | Loan Amount | Loan Type |
|---|---|---|---|
| Open | $778,500 | New Conventional | |
| Closed | $778,500 | New Conventional | |
| Previous Owner | $130,000 | New Conventional | |
| Previous Owner | $412,477 | New Conventional | |
| Previous Owner | $417,150 | New Conventional | |
| Previous Owner | $65,000 | Commercial | |
| Previous Owner | $45,500 | Credit Line Revolving | |
| Previous Owner | $320,000 | Adjustable Rate Mortgage/ARM | |
| Previous Owner | $145,000 | Future Advance Clause Open End Mortgage | |
| Previous Owner | $36,274 | Credit Line Revolving | |
| Previous Owner | $75,000 | Credit Line Revolving |
Deed History
| Date | Type | Sale Price | Title Company |
|---|---|---|---|
| Warranty Deed | $865,000 | Investors Title | |
| Warranty Deed | $865,000 | Investors Title | |
| Warranty Deed | $463,500 | None Available | |
| Warranty Deed | -- | None Available | |
| Warranty Deed | $309,000 | None Available | |
| Special Warranty Deed | $3,250,000 | None Available |
Similar Homes in Huntersville, NC
Source: Canopy MLS (Canopy Realtor® Association)
MLS Number: 4188413
APN: 009-401-37
- 7006 Garden Hill Dr
- 8806 Cool Meadow Dr
- 8810 Cool Meadow Dr
- 7007 Church Wood Ln
- 6419 Gilead Rd
- 7201 Gilead Rd
- 3939 Archer Notch Ln
- 16110 Foreleigh Rd
- 15613 Troubadour Ln
- 7400 Gilead Rd
- 15230 Ravenall Dr
- 15916 Foreleigh Rd
- 14812 Baytown Ct
- 10707 Charmont Place
- 7850 Bud Henderson Rd
- 6707 Dunton St
- 7900 Gilead Rd
- 9104 Catboat St
- 8613 Bridgegate Dr
- 15500 Nc Highway 73
