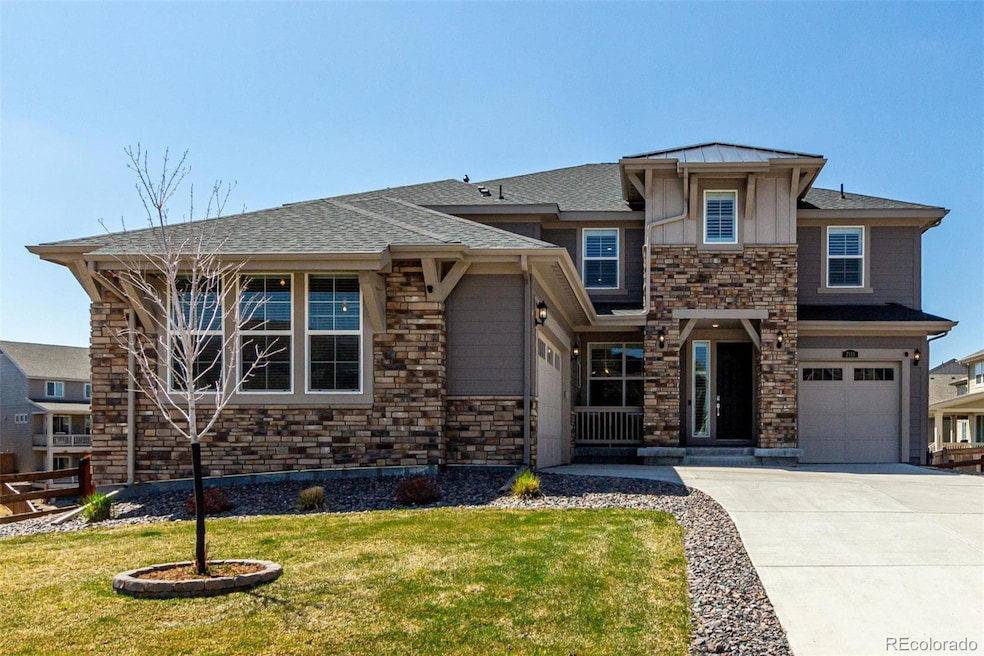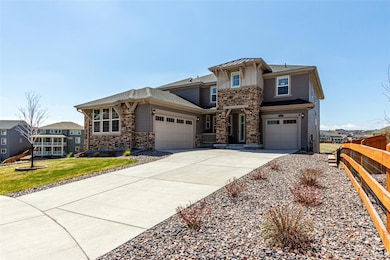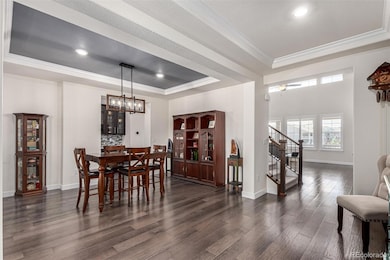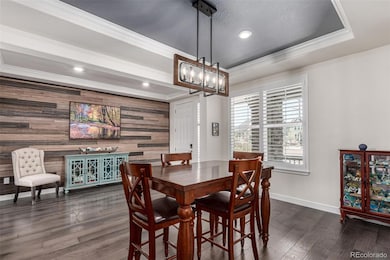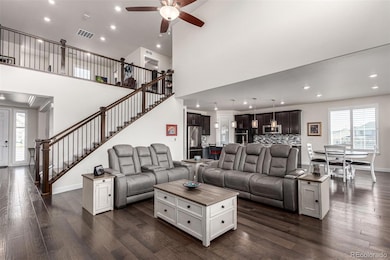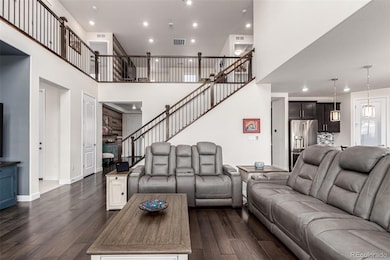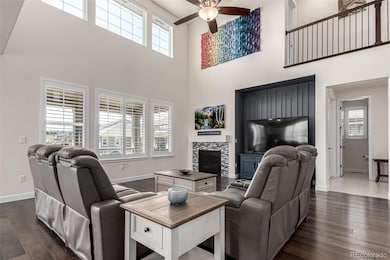Welcome to the best of Colorado living—this move-in-ready gem offers space, style, and serenity on a quiet cul-de-sac, backing and siding to open space. With 5 bedrooms, 7 bathrooms, and over 5,200 beautifully finished square feet, this home is designed for luxurious living and effortless entertaining. Step inside to a light-filled living room with soaring ceilings, tiled gas fireplace, and plantation shutters. The open floor plan flows into a stunning gourmet kitchen featuring a massive quartz island, double ovens, gas cooktop, walk-in pantry, and breakfast nook with peaceful open space views. Off the kitchen, a formal dining room connects to a butler’s pantry—perfect for hosting. The main level also offers a private office with French doors, a guest suite with full bath, a mudroom, and a guest powder room. Upstairs, a spacious loft and bonus study nook provide flexible living. The primary suite is a true retreat with tray ceiling, spa-like bath with dual shower heads, and a walk-in closet that connects to the laundry room. Two additional bedrooms share a connected bath, with another full bath featuring a garden tub nearby. The finished walk-out basement is built for entertaining with a large family room, second fireplace, custom wet bar, home gym, a fifth bedroom with views, and two more baths. Outside, enjoy the covered composite deck, artificial turf, drip irrigation, and unmatched privacy—no rear neighbors, just open space and tranquility. Additional highlights include luxury vinyl plank flooring, dual furnaces and A/C units, a whole-house humidifier, smart home features (thermostats, lights, fans, garage doors, video doorbell), epoxy-finished dual garages, and a radon mitigation system. Smoke-free with all safety detectors in place. Located in a highly desirable neighborhood near top-rated schools, scenic trails, shops, restaurants, and major highways—this home truly offers it all. Schedule your private showing today and experience the best of Colorado living!

