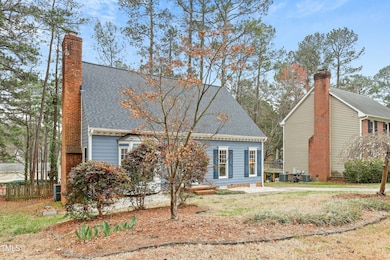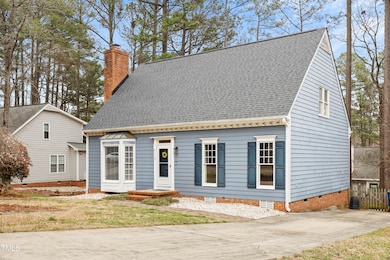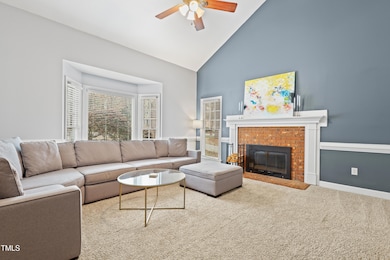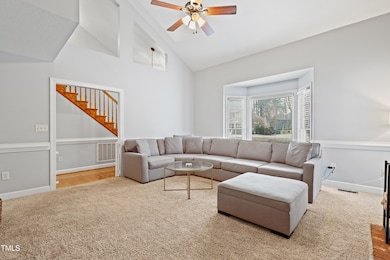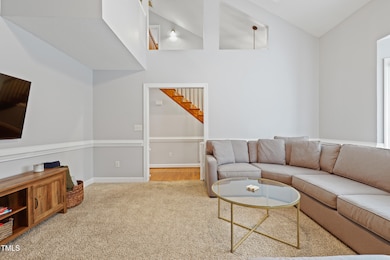
7112 Benhart Dr Raleigh, NC 27613
Estimated payment $3,034/month
Highlights
- Deck
- Vaulted Ceiling
- Wood Flooring
- Hilburn Academy Rated A-
- Transitional Architecture
- Main Floor Primary Bedroom
About This Home
Nestled in a cul-de-sac in the Brittany Woods community, this beautifully maintained home offers charm, comfort, and convenience. Inside you'll discover a bright, inviting interior featuring vaulted ceilings, hardwood flooring and a functional layout. The galley-style kitchen boasts modern stainless steel appliances, ample cabinetry, and granite countertops. The spacious living area is ideal for gathering, complete with a cozy fireplace. Retreat to the main level serene primary suite with a his and hers closets, private bath, while additional bedrooms provide flexibility for guests, an office, or hobbies. Plus oversized closets for storage upstairs. Outside, enjoy a peaceful, fenced backyard with a deck—ideal for relaxing or entertaining. Community pool, tennis and pickleball courts. Located minutes from shopping, dining, parks, and major highways, this home offers easy access to everything Raleigh has to offer. Don't miss this incredible opportunity to make it yours!
Listing Agent
Pam Campbell
Redfin Corporation License #203280

Home Details
Home Type
- Single Family
Est. Annual Taxes
- $3,683
Year Built
- Built in 1986
Lot Details
- 6,970 Sq Ft Lot
- Cul-De-Sac
- Back Yard Fenced
HOA Fees
- $53 Monthly HOA Fees
Home Design
- Transitional Architecture
- Permanent Foundation
- Shingle Roof
- Wood Siding
Interior Spaces
- 1,926 Sq Ft Home
- 2-Story Property
- Vaulted Ceiling
- Ceiling Fan
- Great Room with Fireplace
- Living Room
- Dining Room
Kitchen
- Electric Range
- Microwave
- Dishwasher
- Stainless Steel Appliances
- Granite Countertops
Flooring
- Wood
- Carpet
Bedrooms and Bathrooms
- 3 Bedrooms
- Primary Bedroom on Main
- Walk-In Closet
- Walk-in Shower
Parking
- 3 Parking Spaces
- Private Driveway
- 3 Open Parking Spaces
Outdoor Features
- Deck
Schools
- Hilburn Academy Elementary And Middle School
- Leesville Road High School
Utilities
- Central Air
- Heat Pump System
Listing and Financial Details
- Assessor Parcel Number 0787.15-54-9436.000
Community Details
Overview
- Towne Properties Assett Association
- Brittany Woods Subdivision
Recreation
- Tennis Courts
- Community Pool
Map
Home Values in the Area
Average Home Value in this Area
Tax History
| Year | Tax Paid | Tax Assessment Tax Assessment Total Assessment is a certain percentage of the fair market value that is determined by local assessors to be the total taxable value of land and additions on the property. | Land | Improvement |
|---|---|---|---|---|
| 2024 | $3,683 | $421,790 | $155,000 | $266,790 |
| 2023 | $3,435 | $313,266 | $85,000 | $228,266 |
| 2022 | $3,192 | $313,266 | $85,000 | $228,266 |
| 2021 | $3,068 | $313,266 | $85,000 | $228,266 |
| 2020 | $3,012 | $313,266 | $85,000 | $228,266 |
| 2019 | $2,918 | $250,053 | $70,000 | $180,053 |
| 2018 | $2,752 | $250,053 | $70,000 | $180,053 |
| 2017 | $2,621 | $250,053 | $70,000 | $180,053 |
| 2016 | $2,568 | $250,053 | $70,000 | $180,053 |
| 2015 | $2,203 | $210,804 | $64,000 | $146,804 |
| 2014 | -- | $210,804 | $64,000 | $146,804 |
Property History
| Date | Event | Price | Change | Sq Ft Price |
|---|---|---|---|---|
| 04/13/2025 04/13/25 | For Sale | $480,000 | -- | $249 / Sq Ft |
Deed History
| Date | Type | Sale Price | Title Company |
|---|---|---|---|
| Warranty Deed | $311,500 | None Available | |
| Warranty Deed | $252,000 | Attorney | |
| Warranty Deed | $200,000 | None Available | |
| Warranty Deed | $168,000 | -- |
Mortgage History
| Date | Status | Loan Amount | Loan Type |
|---|---|---|---|
| Open | $249,200 | New Conventional | |
| Previous Owner | $226,800 | New Conventional | |
| Previous Owner | $110,000 | New Conventional | |
| Previous Owner | $164,500 | Unknown | |
| Previous Owner | $33,600 | Credit Line Revolving | |
| Previous Owner | $134,400 | Fannie Mae Freddie Mac |
Similar Homes in Raleigh, NC
Source: Doorify MLS
MLS Number: 10089177
APN: 0787.15-54-9436-000
- 4704 Lancashire Dr
- 6036 Epping Forest Dr
- 4217 Pike Rd
- 7117 Sandringham Dr
- 7120 Sandringham Dr
- 4524 Hamptonshire Dr
- 4232 Vienna Crest Dr
- 4523 Hamptonshire Dr
- 7373 Newport Ave
- 4401 Sprague Rd
- 4541 Hershey Ct
- 4211 Norman Ridge Ln
- 7804 Hilburn Dr
- 4203 Norman Ridge Ln
- 7709 Highlandview Cir
- 6800 Chamonix Place
- 8713 Little Deer Ln
- 6600 Coach Light Cir
- 3810 Lunceston Way Unit 305
- 7705 Glenharden Dr

