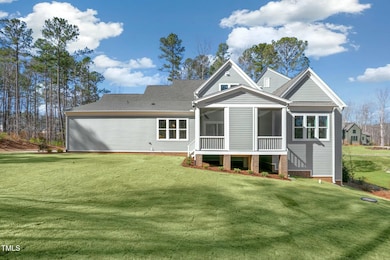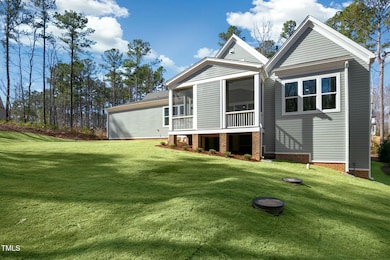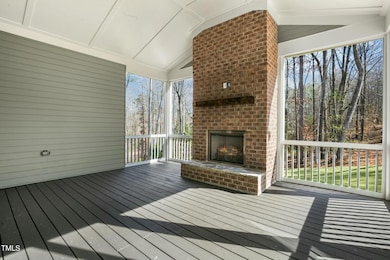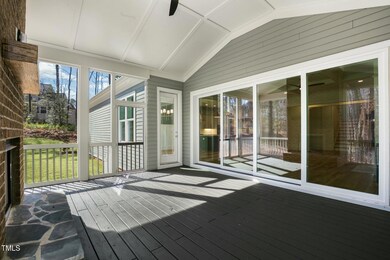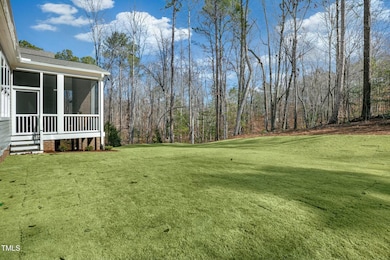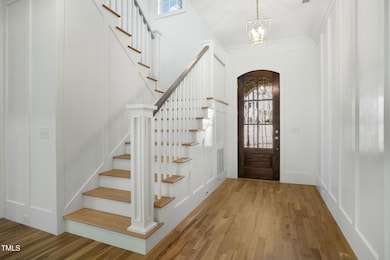
7112 Camp Side Ct Raleigh, NC 27613
Estimated payment $9,077/month
Highlights
- New Construction
- Transitional Architecture
- Main Floor Primary Bedroom
- Pleasant Union Elementary School Rated A
- Wood Flooring
- 2 Fireplaces
About This Home
1st floor owner's suite with spacious bath incl. separate tile shower and freestanding tub. Luxe finishes include Gourmet kitchen w/ ss appliances incl. Fulgor Milano gas range, Electrolux refrigerator/freezer, wall oven/microwave, quartz tops, range hood, tile backsplash, wall oven, microwave, and large island. 2nd floor features guest bedrooms, rec room, and conditioned storage. Rear porch features outdoor fireplace making the perfect space for relaxing and taking in the outdoors!
Home Details
Home Type
- Single Family
Est. Annual Taxes
- $1,469
Year Built
- Built in 2025 | New Construction
Lot Details
- 1.67 Acre Lot
HOA Fees
- $125 Monthly HOA Fees
Parking
- 3 Car Attached Garage
Home Design
- Home is estimated to be completed on 3/31/25
- Transitional Architecture
- Frame Construction
- Architectural Shingle Roof
Interior Spaces
- 4,595 Sq Ft Home
- 2-Story Property
- 2 Fireplaces
Flooring
- Wood
- Carpet
- Tile
Bedrooms and Bathrooms
- 4 Bedrooms
- Primary Bedroom on Main
- 4 Full Bathrooms
Schools
- Pleasant Union Elementary School
- West Millbrook Middle School
- Millbrook High School
Utilities
- Cooling Available
- Heat Pump System
- Tankless Water Heater
- Septic Tank
Community Details
- Association fees include ground maintenance
- Charleston Management Association, Phone Number (919) 847-3003
- Built by McNeill Burbank
- The Overlook At Mount Vernon Subdivision
Listing and Financial Details
- Assessor Parcel Number See Plat
Map
Home Values in the Area
Average Home Value in this Area
Tax History
| Year | Tax Paid | Tax Assessment Tax Assessment Total Assessment is a certain percentage of the fair market value that is determined by local assessors to be the total taxable value of land and additions on the property. | Land | Improvement |
|---|---|---|---|---|
| 2024 | $1,469 | $236,500 | $236,500 | $0 |
| 2023 | $1,248 | $160,000 | $160,000 | $0 |
| 2022 | $0 | $0 | $0 | $0 |
Property History
| Date | Event | Price | Change | Sq Ft Price |
|---|---|---|---|---|
| 04/10/2025 04/10/25 | Price Changed | $1,585,000 | +0.6% | $345 / Sq Ft |
| 02/21/2025 02/21/25 | For Sale | $1,575,000 | -- | $343 / Sq Ft |
Mortgage History
| Date | Status | Loan Amount | Loan Type |
|---|---|---|---|
| Closed | $5,000,000 | New Conventional |
Similar Homes in Raleigh, NC
Source: Doorify MLS
MLS Number: 10077860
APN: 0891.03-20-1984-000
- 1433 Starry Night Ct
- 1425 Lake Adventure Ct
- 13317 Creedmoor Rd
- 0 Creedmoor Rd Unit 2530349
- 11619 John Allen Rd
- 3028 Mount Vernon Church Rd
- 1405 Song Bird Crest Way
- 1520 Lake Adventure Ct
- 7001 Millstone Ridge Ct
- 4622 Durham Rd
- 1800 Okeefe
- 1805 Okeefe Ln Unit 1d
- 1229 Westerham Dr
- 1804 Okeefe Ln
- 6917 Fiddleman Way
- 7004 Bartons Bend Way
- 7312 Ridgeline Dr
- 12660 Boyce Mill Rd
- 1328 Mill Glen Cir
- 7420 Heartland Dr

