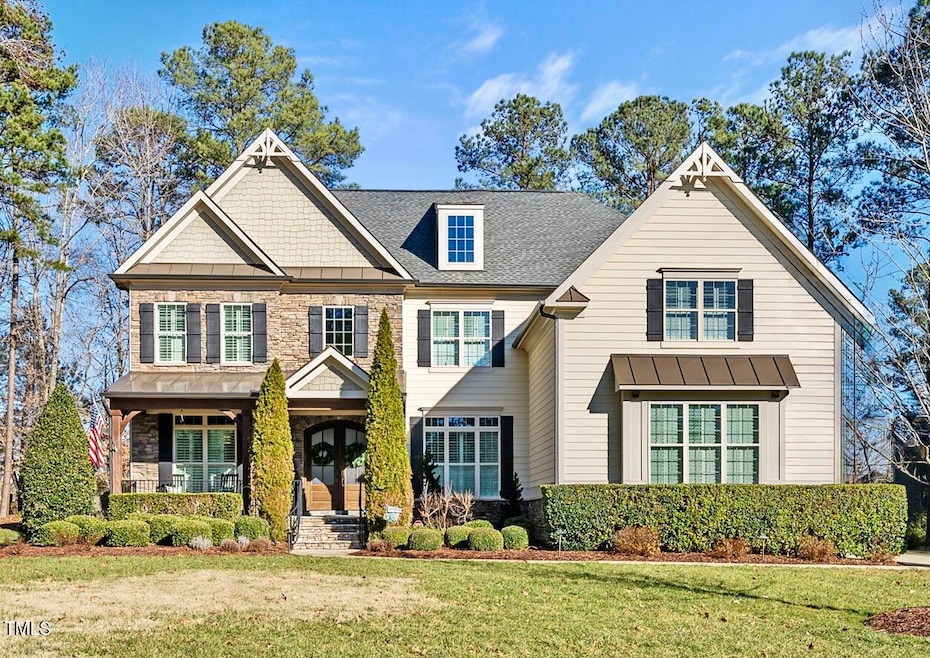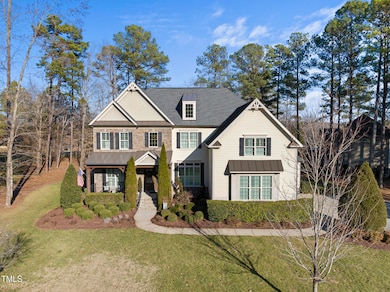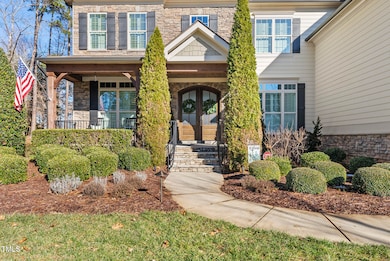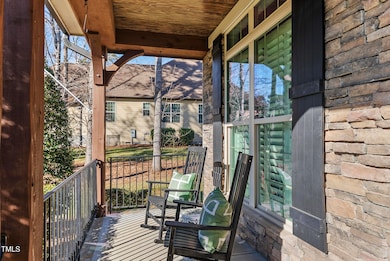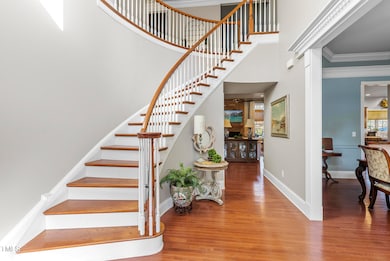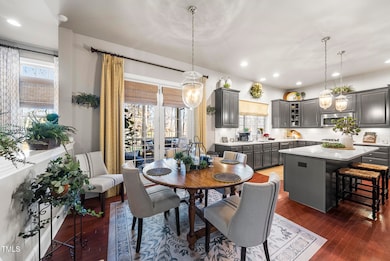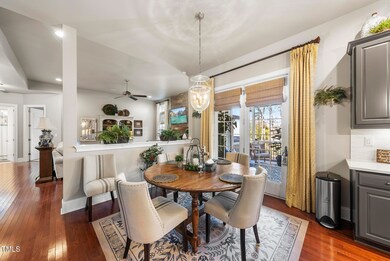
7112 Hasentree Way Wake Forest, NC 27587
Falls Lake NeighborhoodEstimated payment $7,779/month
Highlights
- Golf Course Community
- Fitness Center
- Community Lake
- North Forest Pines Elementary School Rated A
- Fishing
- Clubhouse
About This Home
Welcome to your Dream Home perfectly tucked away behind the 8th tee box at Hasentree; one of the Triangle's premier golf courses and neighborhoods.
This five bedroom four bathroom masterpiece offers a blend of timeless, elegance, and modern luxury ideal for both relaxation and entertaining.
It offers a thoughtfully designed floor plan featuring high end finishes and custom upgrades throughout from the soaring ceilings to gleaming hardwood floors. The gourmet kitchen is a chef's dream, boasting, top-of-the-line stainless steel appliances, a large center island with secondary sink, quartz countertops, and a large walk-in pantry.
The open floor plan offers a spacious family room adorned with a stunning stone fireplace, oversize windows and invites natural light. The primary suite is a true retreat with a spa inspired bathroom with dual vanity, frameless glass shower, and a soaker tub.
Four additional bedrooms include a guest suite located on the main floor and a versatile loft bonus room provide ample space for visitors. The screened in porch extended patio and walk out fire pit create the perfect setting for morning coffee or evening cocktails while enjoying the golf course views.
This home is a golfer's dream being on the course but in a secluded private wooded lot with golf course views; but out of range of errant shots. With a 4 car garage there's plenty of room for your personal golf cart as Hasentree is one of the few Golf Cart Communities in the Triangle.
Hasentree is true Resort Style Living with a Tom Fazio Designed golf course, Tennis Courts, Pickleball, Pools with a Waterslide, Fitness Center, and even a Restaurant on site. This gem is located in one of the most peaceful and quaint parts of Hasentree with little through traffic and surrounded by nature. Don't miss this chance to live on one of Wake County's best courses.
Home Details
Home Type
- Single Family
Est. Annual Taxes
- $6,677
Year Built
- Built in 2013
Lot Details
- 0.92 Acre Lot
HOA Fees
- $117 Monthly HOA Fees
Parking
- 4 Car Attached Garage
- 4 Open Parking Spaces
Home Design
- Traditional Architecture
- Combination Foundation
- Block Foundation
- Asbestos Shingle Roof
Interior Spaces
- 4,343 Sq Ft Home
- 2-Story Property
- 1 Fireplace
- Pull Down Stairs to Attic
Kitchen
- Double Oven
- Built-In Gas Range
- Dishwasher
Flooring
- Wood
- Carpet
- Tile
Bedrooms and Bathrooms
- 5 Bedrooms
- 4 Full Bathrooms
Schools
- Brassfield Elementary School
- Wakefield Middle School
- Wakefield High School
Utilities
- Multiple cooling system units
- Heating System Uses Natural Gas
- Natural Gas Connected
- Septic System
- Community Sewer or Septic
- Cable TV Available
Listing and Financial Details
- REO, home is currently bank or lender owned
- Assessor Parcel Number 1821 15 8933
Community Details
Overview
- Association fees include ground maintenance, road maintenance, utilities
- Hasentree HOA, Phone Number (877) 672-2267
- Hasentree Subdivision
- Maintained Community
- Community Lake
- Seasonal Pond: Yes
Amenities
- Picnic Area
- Restaurant
- Clubhouse
Recreation
- Golf Course Community
- Tennis Courts
- Community Playground
- Fitness Center
- Community Pool
- Fishing
Security
- Security Guard
Map
Home Values in the Area
Average Home Value in this Area
Tax History
| Year | Tax Paid | Tax Assessment Tax Assessment Total Assessment is a certain percentage of the fair market value that is determined by local assessors to be the total taxable value of land and additions on the property. | Land | Improvement |
|---|---|---|---|---|
| 2024 | $6,677 | $1,071,948 | $444,375 | $627,573 |
| 2023 | $5,623 | $718,554 | $225,000 | $493,554 |
| 2022 | $5,209 | $718,554 | $225,000 | $493,554 |
| 2021 | $5,069 | $718,554 | $225,000 | $493,554 |
| 2020 | $4,985 | $718,554 | $225,000 | $493,554 |
| 2019 | $5,971 | $728,697 | $260,000 | $468,697 |
| 2018 | $5,488 | $728,697 | $260,000 | $468,697 |
| 2017 | $5,201 | $728,697 | $260,000 | $468,697 |
| 2016 | $5,095 | $728,697 | $260,000 | $468,697 |
| 2015 | $7,573 | $1,087,583 | $570,000 | $517,583 |
| 2014 | $7,176 | $570,000 | $570,000 | $0 |
Property History
| Date | Event | Price | Change | Sq Ft Price |
|---|---|---|---|---|
| 04/04/2025 04/04/25 | Price Changed | $1,299,000 | -1.2% | $299 / Sq Ft |
| 03/17/2025 03/17/25 | Price Changed | $1,314,999 | -0.8% | $303 / Sq Ft |
| 02/26/2025 02/26/25 | Price Changed | $1,324,999 | -1.9% | $305 / Sq Ft |
| 01/29/2025 01/29/25 | For Sale | $1,350,000 | 0.0% | $311 / Sq Ft |
| 01/21/2025 01/21/25 | Off Market | $1,350,000 | -- | -- |
| 01/16/2025 01/16/25 | For Sale | $1,350,000 | -- | $311 / Sq Ft |
Deed History
| Date | Type | Sale Price | Title Company |
|---|---|---|---|
| Warranty Deed | $655,000 | None Available | |
| Special Warranty Deed | $633,000 | None Available |
Mortgage History
| Date | Status | Loan Amount | Loan Type |
|---|---|---|---|
| Open | $315,000 | New Conventional | |
| Closed | $100,000 | Credit Line Revolving | |
| Closed | $405,000 | New Conventional | |
| Previous Owner | $417,000 | New Conventional | |
| Previous Owner | $152,450 | Unknown |
Similar Homes in Wake Forest, NC
Source: Doorify MLS
MLS Number: 10071113
APN: 1821.01-15-8769-000
- 7504 Everton Way
- 7220 Hasentree Way
- 2104 Kinsale Meadow Ln
- 7845 Hasentree Lake Dr
- 2325 Ballywater Lea Way
- 1637 Hasentree Villa Ln
- 2328 Ballywater Lea Way
- 7320 Dunsany Ct
- 1112 Ladowick Ln
- 2105 Gentry Dr
- 8101 Fergus Ct
- 8117 Fergus Ct
- 1201 Rivermead Ln
- 1013 Traders Trail
- 7100 Hasentree Club Dr
- 2117 Blue Haven Ct
- 1005 Keith Rd
- 7657 Stony Hill Rd
- 8132 Baronleigh Ln
- 7417 Dover Hills Dr
