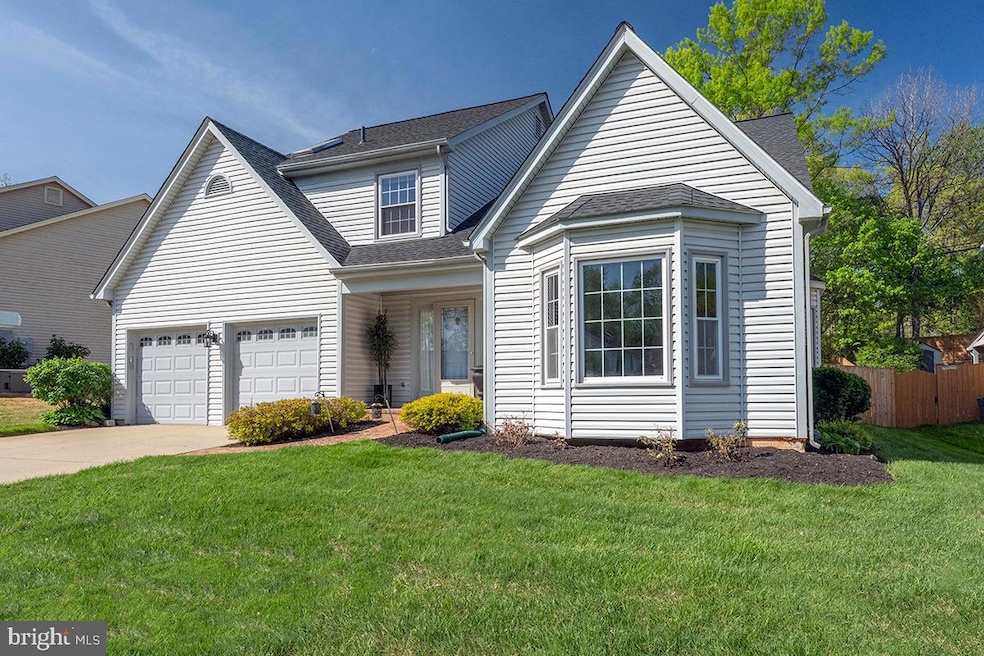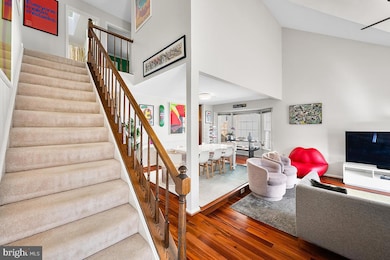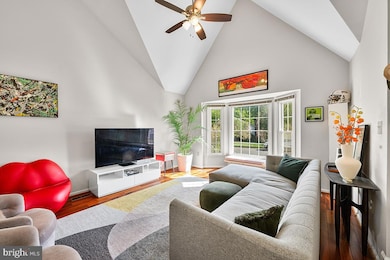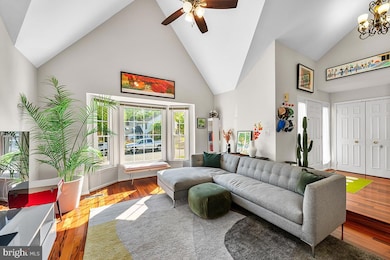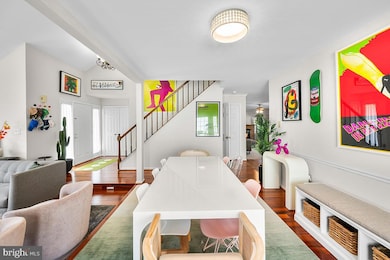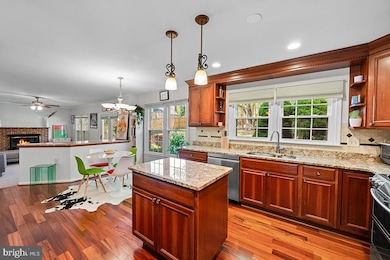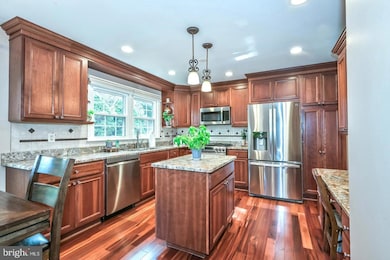
Estimated payment $6,144/month
Highlights
- Popular Property
- Home Theater
- View of Trees or Woods
- Sangster Elementary School Rated A
- Eat-In Gourmet Kitchen
- Open Floorplan
About This Home
Well maintained 4 bedroom plus den, 3.5-bathroom colonial home in Longwood Knolls. Remodeled eat-in kitchen featuring granite counters, newer stainless-steel appliances, cherry cabinets, center island, and stylish backsplash. Gleaming tigerwood flooring on the main level. Entering the home you'll feel the spaciousnes with cathedral ceilings in the formal living room. The fully finished basement, renovated in 2016, offers new flooring, a bonus room, a wet bar, and a full bath, creating an ideal rec area. The huge primary bedroom has vaulted ceilings and a large walk-in closet. Remodeled bathrooms throughout. New roof installed in 2021, and a new HVAC system also installed in 2021. Ceiling fans added in all bedrooms. Recessed lighting in the kitchen and basement. The entire home just freshly painted a few months ago. Huge fully fenced backyard backing to trees with inviting patio area with an awning. Centrally located close to the fairfax county parkway and shopping/restaurants and located on a private cul-de-sac.
Open House Schedule
-
Sunday, April 27, 20251:00 to 4:00 pm4/27/2025 1:00:00 PM +00:004/27/2025 4:00:00 PM +00:00Add to Calendar
Home Details
Home Type
- Single Family
Est. Annual Taxes
- $9,968
Year Built
- Built in 1986
Lot Details
- 0.27 Acre Lot
- Cul-De-Sac
- Privacy Fence
- Back Yard Fenced
- Landscaped
- Extensive Hardscape
- Backs to Trees or Woods
- Property is in excellent condition
- Property is zoned 131
HOA Fees
- $10 Monthly HOA Fees
Parking
- 2 Car Attached Garage
- Front Facing Garage
- Garage Door Opener
- Driveway
Property Views
- Woods
- Garden
Home Design
- Colonial Architecture
- Block Foundation
- Asphalt Roof
- Vinyl Siding
Interior Spaces
- Property has 3 Levels
- Open Floorplan
- Wet Bar
- Crown Molding
- Cathedral Ceiling
- Ceiling Fan
- Skylights
- Fireplace Mantel
- Gas Fireplace
- Replacement Windows
- Vinyl Clad Windows
- Insulated Windows
- Window Treatments
- Bay Window
- Window Screens
- French Doors
- Six Panel Doors
- Family Room Off Kitchen
- Living Room
- Dining Room
- Home Theater
- Den
- Recreation Room
- Storage Room
Kitchen
- Eat-In Gourmet Kitchen
- Breakfast Room
- Gas Oven or Range
- Stove
- Built-In Microwave
- Dishwasher
- Stainless Steel Appliances
- Upgraded Countertops
- Disposal
Flooring
- Solid Hardwood
- Carpet
- Ceramic Tile
Bedrooms and Bathrooms
- 4 Bedrooms
- En-Suite Primary Bedroom
- En-Suite Bathroom
Laundry
- Laundry Room
- Laundry on main level
- Front Loading Dryer
- Front Loading Washer
Finished Basement
- Connecting Stairway
- Basement Windows
Home Security
- Storm Doors
- Fire and Smoke Detector
Outdoor Features
- Patio
- Exterior Lighting
- Porch
Utilities
- Forced Air Heating and Cooling System
- Natural Gas Water Heater
Additional Features
- Level Entry For Accessibility
- Suburban Location
Community Details
- Association fees include common area maintenance
- Longwood Knolls HOA
- Longwood Knolls Subdivision
Listing and Financial Details
- Tax Lot 347
- Assessor Parcel Number 0883 03 0347
Map
Home Values in the Area
Average Home Value in this Area
Tax History
| Year | Tax Paid | Tax Assessment Tax Assessment Total Assessment is a certain percentage of the fair market value that is determined by local assessors to be the total taxable value of land and additions on the property. | Land | Improvement |
|---|---|---|---|---|
| 2024 | $9,302 | $802,960 | $281,000 | $521,960 |
| 2023 | $8,664 | $767,750 | $281,000 | $486,750 |
| 2022 | $8,545 | $747,280 | $281,000 | $466,280 |
| 2021 | $7,779 | $662,860 | $234,000 | $428,860 |
| 2020 | $7,662 | $647,370 | $234,000 | $413,370 |
| 2019 | $7,342 | $620,330 | $219,000 | $401,330 |
| 2018 | $7,134 | $620,330 | $219,000 | $401,330 |
| 2017 | $7,039 | $606,330 | $205,000 | $401,330 |
| 2016 | $6,887 | $594,450 | $199,000 | $395,450 |
| 2015 | $6,319 | $566,240 | $186,000 | $380,240 |
| 2014 | $6,048 | $543,130 | $181,000 | $362,130 |
Property History
| Date | Event | Price | Change | Sq Ft Price |
|---|---|---|---|---|
| 04/23/2025 04/23/25 | For Sale | $950,000 | 0.0% | $282 / Sq Ft |
| 10/31/2024 10/31/24 | Sold | $950,000 | -1.0% | $282 / Sq Ft |
| 09/26/2024 09/26/24 | Price Changed | $959,999 | -2.5% | $285 / Sq Ft |
| 09/04/2024 09/04/24 | For Sale | $985,000 | +53.9% | $293 / Sq Ft |
| 05/16/2016 05/16/16 | Sold | $640,000 | -1.5% | $206 / Sq Ft |
| 04/15/2016 04/15/16 | Pending | -- | -- | -- |
| 04/12/2016 04/12/16 | For Sale | $649,900 | -- | $209 / Sq Ft |
Deed History
| Date | Type | Sale Price | Title Company |
|---|---|---|---|
| Deed | $950,000 | First American Title | |
| Warranty Deed | $640,000 | Rgs Title Llc |
Mortgage History
| Date | Status | Loan Amount | Loan Type |
|---|---|---|---|
| Open | $760,000 | New Conventional | |
| Previous Owner | $214,000 | New Conventional | |
| Previous Owner | $275,000 | New Conventional | |
| Previous Owner | $263,500 | Stand Alone Refi Refinance Of Original Loan |
Similar Homes in the area
Source: Bright MLS
MLS Number: VAFX2235160
APN: 0883-03-0347
- 9408 Onion Patch Dr
- 7102 Bear Ct
- 7002 Barnacle Place
- 7006 Barnacle Place
- 7312 Outhaul Ln
- 9211 Shotgun Ct
- 6957 Conservation Dr
- 6961 Conservation Dr
- 9427 Goldfield Ln
- 6928 Conservation Dr
- 7201 Hopkins Ct
- 7203 Hopkins Ct
- 9528 Ironmaster Dr
- 6915 Conservation Dr
- 6712 Sunset Woods Ct
- 6690 Old Blacksmith Dr
- 9068 Gavelwood Ct
- 9008 Arley Dr
- 6804 Brian Michael Ct
- 7536 Red Hill Dr
