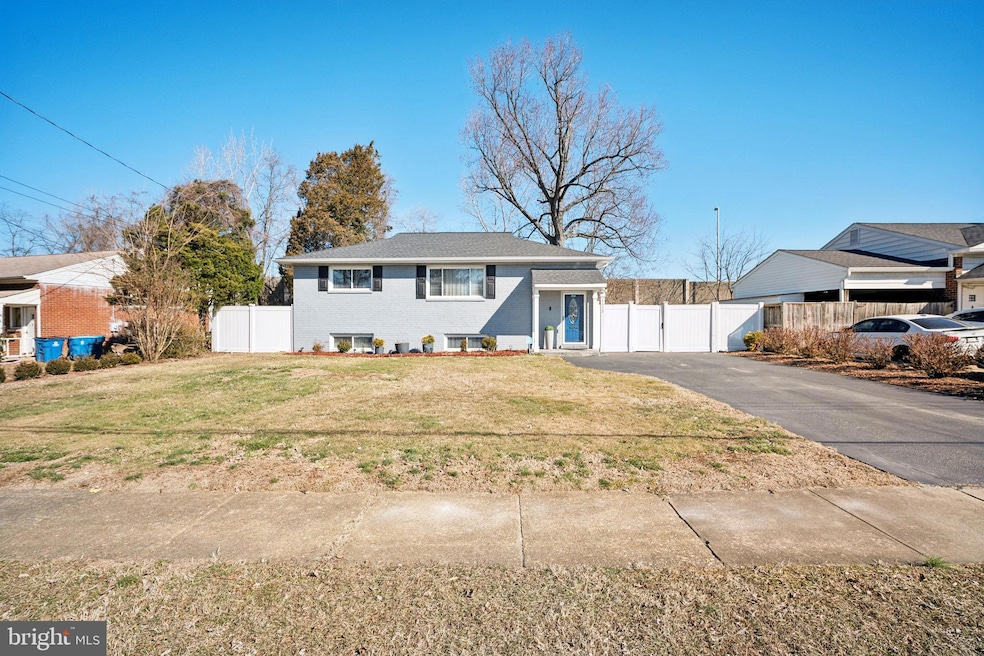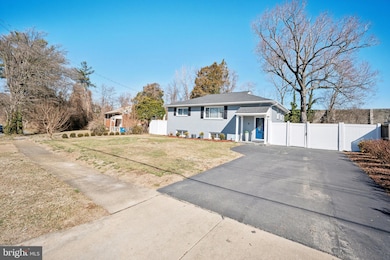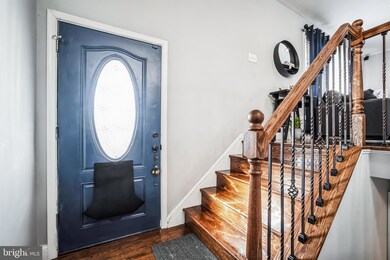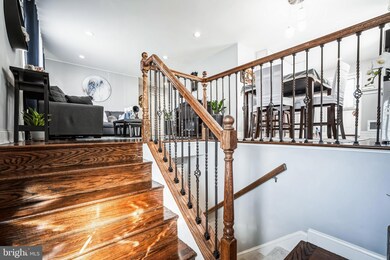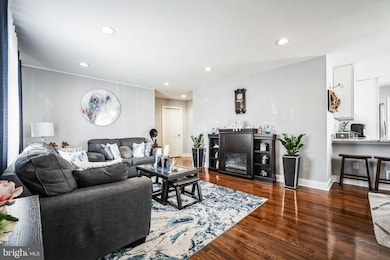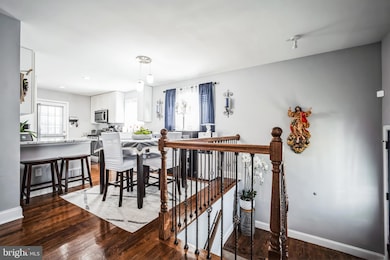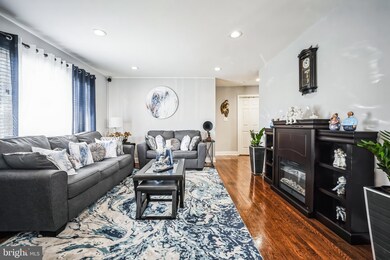
7113 Evanston Rd Springfield, VA 22150
Estimated payment $4,211/month
Highlights
- Open Floorplan
- No HOA
- Recessed Lighting
- Wood Flooring
- Stainless Steel Appliances
- Brick Front
About This Home
" BIG PRICE REDUCTION !
This beautiful home is now an incredible value --- don't miss your chance !
Welcome to 7113 Evanston Road! Warm entrance with hardwood floors and metal spindles that invite you right in. This home has beautiful white shaker cabinets with stainless steel appliances and
modern granite counters. The entire main level has hardwoods throughout with recessed lights everywhere
and upgraded baseboards. The main level bathroom is spacious with grey and white tones that perfectly
complement the rest of the home. The basement is wide open with two additional bedrooms and completely
upgraded full bathroom. The basement has been outfitted with all new carpets and a large laundry room
with large windows that let tons of light in.
Please use the provided shoe covers or remove your shoes. Thank you so much for your cooperation.
Home Details
Home Type
- Single Family
Est. Annual Taxes
- $7,007
Year Built
- Built in 1957 | Remodeled in 2021
Lot Details
- 8,601 Sq Ft Lot
- Property is zoned 140
Parking
- Driveway
Home Design
- Split Foyer
- Block Foundation
- Asphalt Roof
- Brick Front
- Copper Plumbing
- Tile
Interior Spaces
- 1,053 Sq Ft Home
- Property has 2 Levels
- Open Floorplan
- Recessed Lighting
Kitchen
- Gas Oven or Range
- Stove
- Built-In Microwave
- Dishwasher
- Stainless Steel Appliances
- Disposal
Flooring
- Wood
- Carpet
Bedrooms and Bathrooms
Laundry
- Dryer
- Washer
Finished Basement
- Heated Basement
- Laundry in Basement
- Basement Windows
Utilities
- Central Heating and Cooling System
- Cooling System Utilizes Natural Gas
- Natural Gas Water Heater
Community Details
- No Home Owners Association
- Springfield Park Subdivision
Listing and Financial Details
- Tax Lot 20A
- Assessor Parcel Number 0801 06010020A
Map
Home Values in the Area
Average Home Value in this Area
Tax History
| Year | Tax Paid | Tax Assessment Tax Assessment Total Assessment is a certain percentage of the fair market value that is determined by local assessors to be the total taxable value of land and additions on the property. | Land | Improvement |
|---|---|---|---|---|
| 2024 | $6,374 | $550,210 | $251,000 | $299,210 |
| 2023 | $5,959 | $528,050 | $237,000 | $291,050 |
| 2022 | $5,368 | $469,400 | $227,000 | $242,400 |
| 2021 | $2,416 | $411,730 | $189,000 | $222,730 |
| 2020 | $4,777 | $403,620 | $185,000 | $218,620 |
| 2019 | $5,169 | $388,620 | $170,000 | $218,620 |
| 2018 | $5,020 | $377,460 | $161,000 | $216,460 |
| 2017 | $0 | $353,120 | $161,000 | $192,120 |
| 2016 | -- | $339,350 | $151,000 | $188,350 |
| 2015 | -- | $331,660 | $147,000 | $184,660 |
| 2014 | -- | $309,870 | $142,000 | $167,870 |
Property History
| Date | Event | Price | Change | Sq Ft Price |
|---|---|---|---|---|
| 03/28/2025 03/28/25 | Price Changed | $649,900 | -1.5% | $617 / Sq Ft |
| 03/21/2025 03/21/25 | Price Changed | $659,900 | -1.5% | $627 / Sq Ft |
| 03/04/2025 03/04/25 | Price Changed | $669,900 | -1.5% | $636 / Sq Ft |
| 02/24/2025 02/24/25 | For Sale | $679,900 | +8.8% | $646 / Sq Ft |
| 01/28/2022 01/28/22 | Sold | $625,000 | -0.8% | $297 / Sq Ft |
| 12/27/2021 12/27/21 | Pending | -- | -- | -- |
| 12/08/2021 12/08/21 | For Sale | $630,000 | -- | $299 / Sq Ft |
Deed History
| Date | Type | Sale Price | Title Company |
|---|---|---|---|
| Gift Deed | -- | None Listed On Document | |
| Deed | $625,000 | First American Title | |
| Deed | $625,000 | First American Title | |
| Special Warranty Deed | $400,000 | Closeline Settlements |
Mortgage History
| Date | Status | Loan Amount | Loan Type |
|---|---|---|---|
| Previous Owner | $602,240 | New Conventional | |
| Previous Owner | $602,240 | New Conventional |
Similar Homes in Springfield, VA
Source: Bright MLS
MLS Number: VAFX2223470
APN: 0801-06010020A
- 7231 Hillmead Ct
- 7205 Giles Place
- 5914 Dinwiddie St
- 7117 Dalhouse St
- 5507 Atlee Place
- 6015 Craig St
- 5509 Glenallen St
- 6944 Essex Ave
- 6001 Brandon Ave
- 6821 Floyd Ave
- 7434 Dickenson St
- 7319 Bath St
- 7420 Nancemond St
- 6102 Fox Hill St
- 5226 Easton Dr
- 5409 Montgomery St
- 7204 Dormont St
- 7045 Leestone St
- 5259 Leestone Ct
- 5206 Ferndale St
