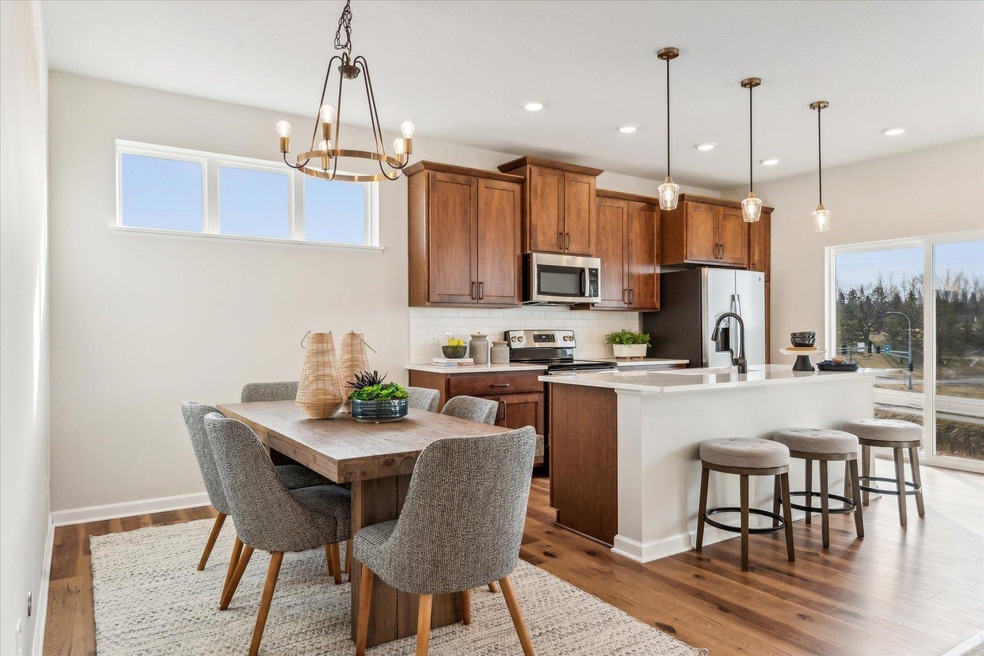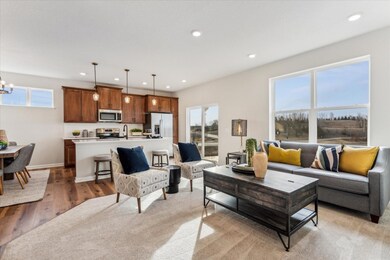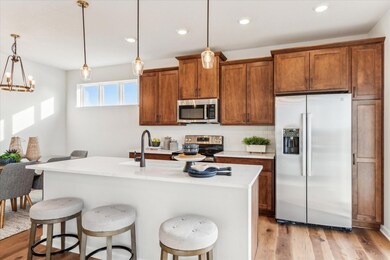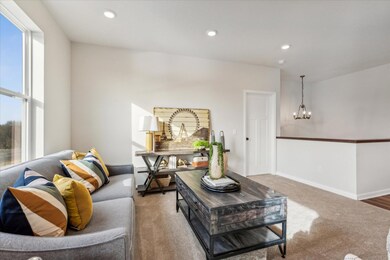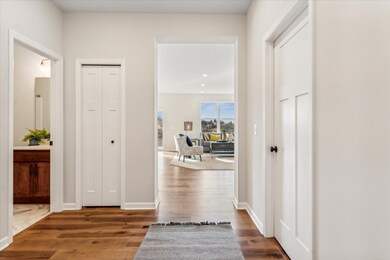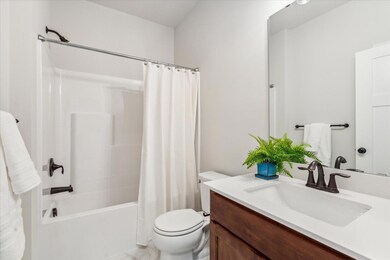
7114 Parquet Ave NE Otsego, MN 55330
Highlights
- New Construction
- 2 Car Attached Garage
- Forced Air Heating and Cooling System
- Parker Elementary School Rated A-
- 1-Story Property
- Dining Room
About This Home
As of May 2024Welcome to 7114 Parquet Avenue NE in Otsego, MN, and fall in love with this 1-story Quick Move-In home for sale, which offers 2 bedrooms and 2 bathrooms throughout its 1,322 square feet. Head inside through the front door, where an expansive foyer awaits, holding a bedroom, a bathroom, and a laundry room / mud room with access to the garage. The dining room, kitchen, and family room all come together, providing you with a spacious and open hub with no dividing walls. So, while you're whipping up a delicious meal for dinner, you can still watch your favorite show from the family room across from you! Locate the owner's suite just off the family room. 5 windows line the walls of this spacious bedroom, while your en-suite bathroom features a dual-sink vanity and a walk-in closet.
Home Details
Home Type
- Single Family
Est. Annual Taxes
- $224
Year Built
- Built in 2023 | New Construction
Lot Details
- 0.27 Acre Lot
- Lot Dimensions are 62x146x98x155
HOA Fees
- $50 Monthly HOA Fees
Parking
- 2 Car Attached Garage
Interior Spaces
- 1,322 Sq Ft Home
- 1-Story Property
- Family Room
- Dining Room
Kitchen
- Range
- Microwave
- Dishwasher
- Disposal
Bedrooms and Bathrooms
- 2 Bedrooms
- 2 Full Bathrooms
Unfinished Basement
- Walk-Out Basement
- Sump Pump
- Drain
- Basement Storage
Additional Features
- Air Exchanger
- Forced Air Heating and Cooling System
Community Details
- Association fees include professional mgmt, trash
- Rowcal Association, Phone Number (763) 746-1188
- Built by HANS HAGEN HOMES AND M/I HOMES
- Boulder Pass Community
Listing and Financial Details
- Assessor Parcel Number 118370002060
Map
Home Values in the Area
Average Home Value in this Area
Property History
| Date | Event | Price | Change | Sq Ft Price |
|---|---|---|---|---|
| 05/28/2024 05/28/24 | Sold | $374,990 | 0.0% | $284 / Sq Ft |
| 05/07/2024 05/07/24 | Pending | -- | -- | -- |
| 05/04/2024 05/04/24 | For Sale | $374,990 | -- | $284 / Sq Ft |
Similar Homes in the area
Source: NorthstarMLS
MLS Number: 6530836
- 15341 71st St NE
- 19369 Dodge St NW
- 11440 193rd Ave NW
- 19487 Carson Cir NW
- 19402 Carson Cir NW
- 19498 Carson Ct NW
- 19477 Carson Cir NW
- 19497 Carson Ct NW
- 11287 195th Cir NW
- 11270 195th Cir NW
- 19257 Freeport Ct NW
- 19221 King Ct NW Unit 52
- XXX Monroe St NW
- 11327 196th Ln NW
- 19168 Carson St NW
- 19163 Jackson Ct NW
- 11237 196th Ln NW
- 11071 195th Cir NW
- 11065 195th Cir NW
- 11122 190 1 2 Ave NW
