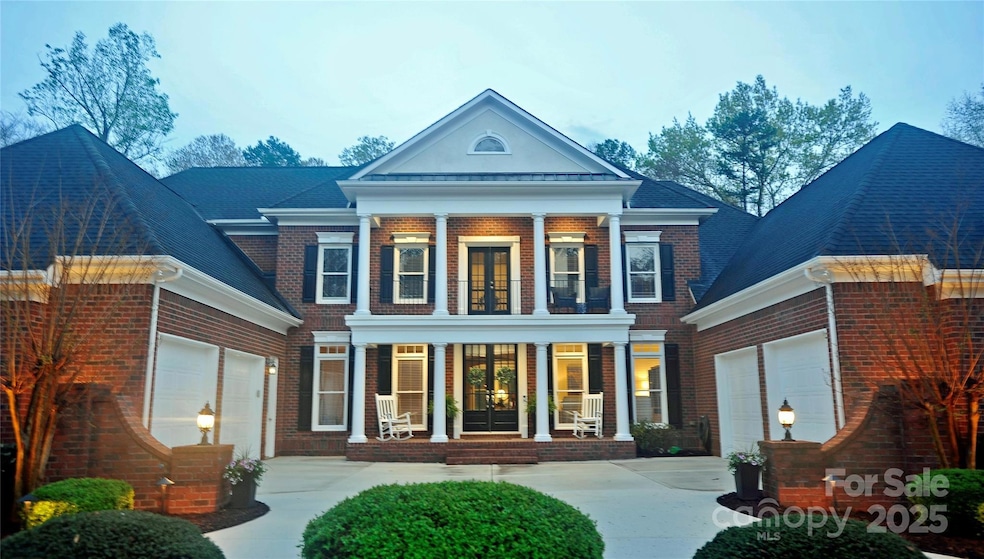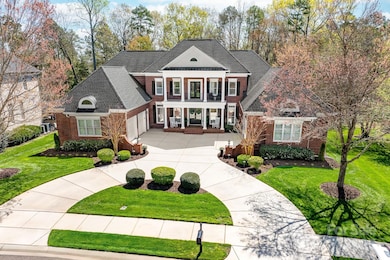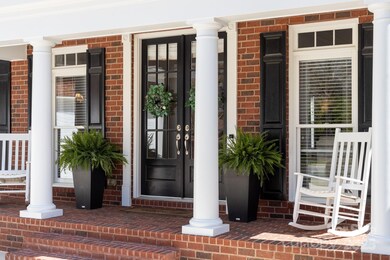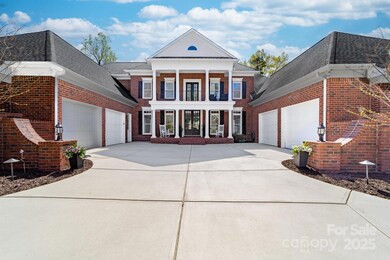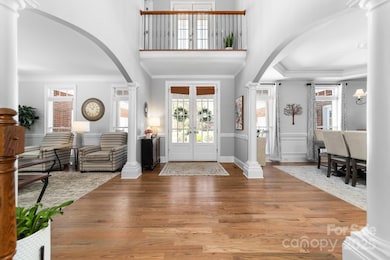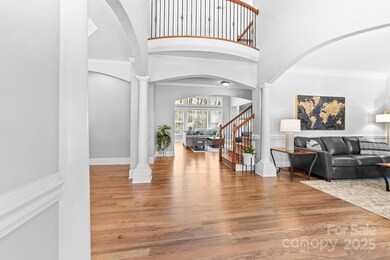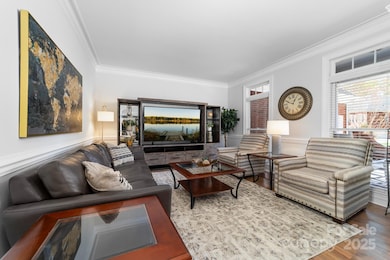
7114 Stonehaven Dr Waxhaw, NC 28173
Estimated payment $8,629/month
Highlights
- Fitness Center
- Clubhouse
- Pond
- Rea View Elementary School Rated A
- Deck
- Transitional Architecture
About This Home
Step into timeless elegance! This home welcomes you with an abundance of natural light. Entertain in style in the sophisticated formals, the stately great room is a true showpiece, complete with custom built-in bookcases and a breathtaking fireplace. The kitchen boasts custom cabinetry, granite countertops, and a walk-in pantry —perfect for hosting and culinary creativity. The main-level owner’s suite offers a private study, renovated bath and custom closet while a secondary suite provides its own lounge, full bath, and 36” doorways for enhanced accessibility. 2 Laundry rooms, one up and one down. Upstairs, you’ll find 4 en-suite bedrooms and versatile bonus. Split 4-car garage adds convenience, while the expansive unfinished walkout basement offers endless possibilities (bath plumbing already stubbed out). Nestled on a gorgeous wooded lot with in-ground irrigation, this home had been recently painted and new site finished HW flooring installed and carpet.
Listing Agent
Real Broker, LLC Brokerage Email: dawn@homefetchcarolinas.com License #59993

Home Details
Home Type
- Single Family
Est. Annual Taxes
- $6,418
Year Built
- Built in 2005
Lot Details
- Property is zoned AP0
Parking
- 4 Car Attached Garage
- Circular Driveway
Home Design
- Transitional Architecture
- Four Sided Brick Exterior Elevation
Interior Spaces
- 2-Story Property
- Ceiling Fan
- Great Room with Fireplace
- Laundry Room
- Unfinished Basement
Kitchen
- Self-Cleaning Oven
- Gas Cooktop
- Microwave
- Dishwasher
- Disposal
Flooring
- Wood
- Tile
Bedrooms and Bathrooms
Outdoor Features
- Pond
- Deck
Schools
- Rea View Elementary School
- Marvin Ridge Middle School
- Marvin Ridge High School
Utilities
- Forced Air Heating and Cooling System
- Heating System Uses Natural Gas
- Gas Water Heater
Listing and Financial Details
- Assessor Parcel Number 06-156-352
Community Details
Overview
- Weddington Chase Subdivision
- Mandatory Home Owners Association
Amenities
- Clubhouse
Recreation
- Tennis Courts
- Recreation Facilities
- Community Playground
- Fitness Center
- Community Pool
- Trails
Map
Home Values in the Area
Average Home Value in this Area
Tax History
| Year | Tax Paid | Tax Assessment Tax Assessment Total Assessment is a certain percentage of the fair market value that is determined by local assessors to be the total taxable value of land and additions on the property. | Land | Improvement |
|---|---|---|---|---|
| 2024 | $6,418 | $871,400 | $130,200 | $741,200 |
| 2023 | $6,223 | $871,400 | $130,200 | $741,200 |
| 2022 | $6,217 | $871,400 | $130,200 | $741,200 |
| 2021 | $6,022 | $871,400 | $130,200 | $741,200 |
| 2020 | $5,572 | $723,600 | $106,000 | $617,600 |
| 2019 | $5,907 | $723,600 | $106,000 | $617,600 |
| 2018 | $0 | $723,600 | $106,000 | $617,600 |
| 2017 | $6,225 | $723,600 | $106,000 | $617,600 |
| 2016 | $5,758 | $723,600 | $106,000 | $617,600 |
| 2015 | $5,823 | $723,600 | $106,000 | $617,600 |
| 2014 | $5,612 | $816,920 | $100,000 | $716,920 |
Property History
| Date | Event | Price | Change | Sq Ft Price |
|---|---|---|---|---|
| 04/03/2025 04/03/25 | Pending | -- | -- | -- |
| 04/03/2025 04/03/25 | For Sale | $1,450,000 | +54.7% | $280 / Sq Ft |
| 06/09/2021 06/09/21 | Sold | $937,500 | +4.2% | $180 / Sq Ft |
| 04/19/2021 04/19/21 | Pending | -- | -- | -- |
| 04/17/2021 04/17/21 | For Sale | $899,500 | -- | $173 / Sq Ft |
Deed History
| Date | Type | Sale Price | Title Company |
|---|---|---|---|
| Warranty Deed | $937,500 | None Available | |
| Warranty Deed | $622,000 | None Available | |
| Warranty Deed | $717,000 | None Available |
Mortgage History
| Date | Status | Loan Amount | Loan Type |
|---|---|---|---|
| Open | $307,500 | New Conventional | |
| Previous Owner | $417,000 | New Conventional | |
| Previous Owner | $80,200 | Credit Line Revolving | |
| Previous Owner | $417,000 | Unknown | |
| Previous Owner | $123,000 | Credit Line Revolving | |
| Previous Owner | $550,000 | Unknown |
Similar Homes in Waxhaw, NC
Source: Canopy MLS (Canopy Realtor® Association)
MLS Number: 4239580
APN: 06-156-352
- 1406 Smoketree Ct
- 7114 Stonehaven Dr
- 1005 Piper Meadows Dr Unit 1
- 7605 Berryfield Ct
- 2004 Ptarmigan Ct
- 2003 Ptarmigan Ct
- 345 Somerled Way
- 8014 Avanti Dr
- 8033 Penman Springs Dr
- 935 Woods Loop
- 8120 Calistoga Ln
- 1614 Shimron Ln
- 2220 Gallberry Ln
- 1700 Therrell Farms Rd
- 1231 Restoration Dr
- 7009 New Town Rd
- 7005 New Town Rd
- 1517 Cuthbertson Rd
- 7001 New Town Rd
- 1004 Five Forks Rd Unit 1024
