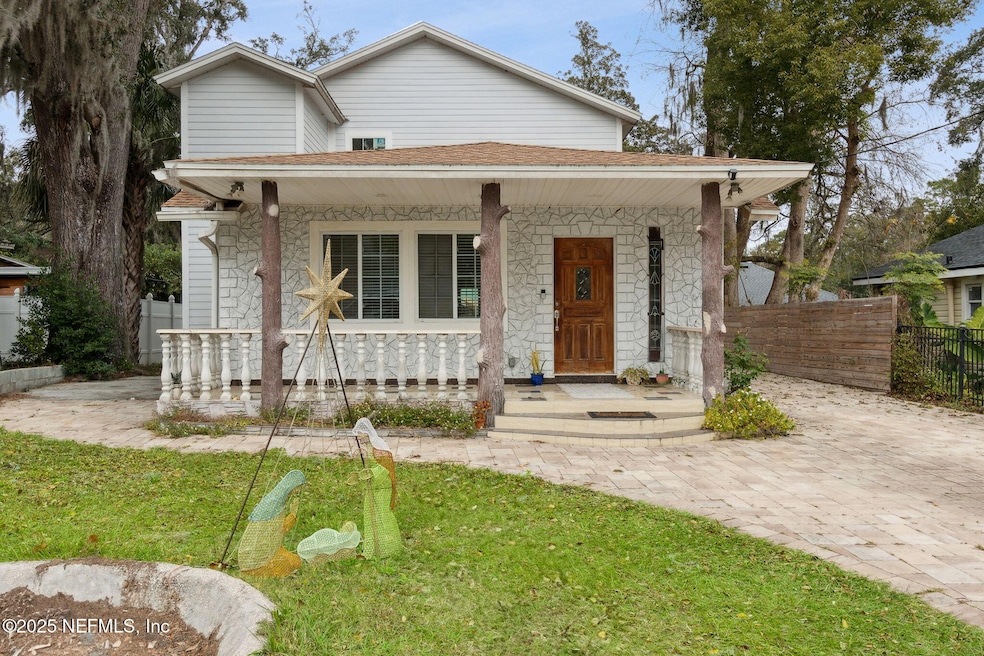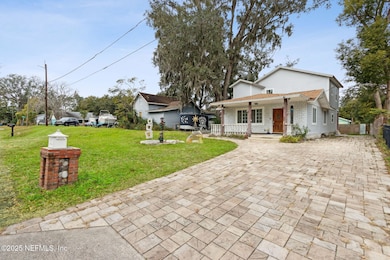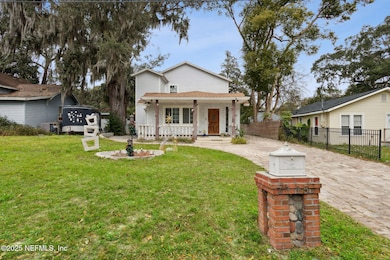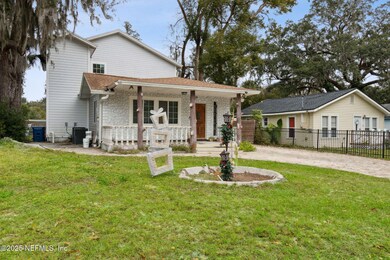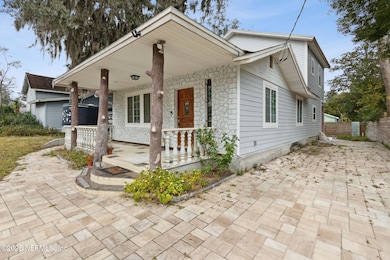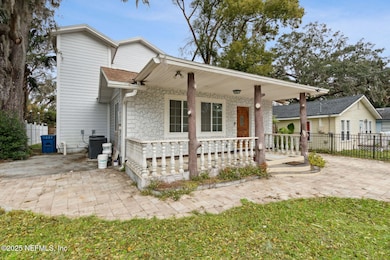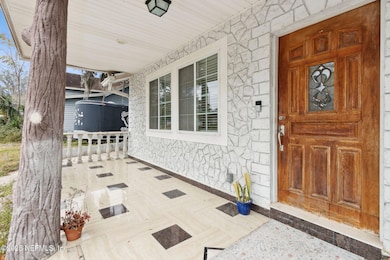
7115 Berry Ave Jacksonville, FL 32211
Woodland Acres NeighborhoodEstimated payment $2,510/month
Highlights
- No HOA
- Central Heating and Cooling System
- Stacked Washer and Dryer
About This Home
Discover a one-of-a-kind custom home at 7115 Berry Ave, where Mediterranean elegance meets modern comfort. This exquisite property features soaring ceilings, handcrafted beams, arched doorways, and stunning tile work that exude timeless charm.
The open floor plan is perfect for entertaining, with a gourmet kitchen boasting high-end appliances, custom cabinetry, and a large island. The primary suite is a private retreat with a spa-like ensuite and walk-in closet, while spacious additional bedrooms offer comfort for family or guests.
Step outside to a beautifully landscaped backyard with a tiled patio and tranquil fountain, ideal for al fresco dining or peaceful relaxation.
Located in a desirable neighborhood, this unique home is a masterpiece of design and luxury. Don't miss your chance to call this Mediterranean treasure your own. Schedule your private tour today!
(No assignable contracts or creative financing
Home Details
Home Type
- Single Family
Est. Annual Taxes
- $6,673
Year Built
- Built in 1940
Interior Spaces
- 2,044 Sq Ft Home
- 2-Story Property
- Stacked Washer and Dryer
Kitchen
- Electric Range
- Dishwasher
- Disposal
Bedrooms and Bathrooms
- 3 Bedrooms
- 3 Full Bathrooms
Additional Features
- 5,227 Sq Ft Lot
- Central Heating and Cooling System
Community Details
- No Home Owners Association
- Arlington Subdivision
Listing and Financial Details
- Assessor Parcel Number 1449170010
Map
Home Values in the Area
Average Home Value in this Area
Tax History
| Year | Tax Paid | Tax Assessment Tax Assessment Total Assessment is a certain percentage of the fair market value that is determined by local assessors to be the total taxable value of land and additions on the property. | Land | Improvement |
|---|---|---|---|---|
| 2024 | $6,540 | $361,653 | $31,850 | $329,803 |
| 2023 | $6,540 | $393,470 | $31,850 | $361,620 |
| 2022 | $7,298 | $426,936 | $25,025 | $401,911 |
| 2021 | $1,390 | $72,088 | $20,475 | $51,613 |
| 2020 | $755 | $34,291 | $15,925 | $18,366 |
| 2019 | $711 | $31,174 | $13,650 | $17,524 |
| 2018 | $654 | $26,265 | $9,100 | $17,165 |
| 2017 | $616 | $23,812 | $7,735 | $16,077 |
| 2016 | $606 | $22,876 | $0 | $0 |
| 2015 | $581 | $21,231 | $0 | $0 |
| 2014 | $548 | $19,149 | $0 | $0 |
Property History
| Date | Event | Price | Change | Sq Ft Price |
|---|---|---|---|---|
| 04/15/2025 04/15/25 | Price Changed | $350,000 | -6.7% | $171 / Sq Ft |
| 03/11/2025 03/11/25 | Price Changed | $375,000 | -7.4% | $183 / Sq Ft |
| 01/11/2025 01/11/25 | For Sale | $404,900 | +2599.3% | $198 / Sq Ft |
| 12/17/2023 12/17/23 | Off Market | $15,000 | -- | -- |
| 12/17/2023 12/17/23 | Off Market | $15,000 | -- | -- |
| 05/30/2013 05/30/13 | For Sale | $19,900 | +32.7% | $25 / Sq Ft |
| 05/20/2013 05/20/13 | Sold | $15,000 | 0.0% | $18 / Sq Ft |
| 05/20/2013 05/20/13 | Sold | $15,000 | -24.6% | $18 / Sq Ft |
| 04/15/2013 04/15/13 | Pending | -- | -- | -- |
| 04/01/2013 04/01/13 | Pending | -- | -- | -- |
| 03/14/2013 03/14/13 | For Sale | $19,900 | -- | $25 / Sq Ft |
Deed History
| Date | Type | Sale Price | Title Company |
|---|---|---|---|
| Special Warranty Deed | $15,000 | Attorney | |
| Trustee Deed | -- | None Available | |
| Trustee Deed | -- | None Available | |
| Trustee Deed | -- | Attorney | |
| Quit Claim Deed | $21,100 | None Available | |
| Interfamily Deed Transfer | $44,066 | -- | |
| Special Warranty Deed | -- | -- |
Mortgage History
| Date | Status | Loan Amount | Loan Type |
|---|---|---|---|
| Previous Owner | $37,500 | Unknown |
Similar Homes in Jacksonville, FL
Source: realMLS (Northeast Florida Multiple Listing Service)
MLS Number: 2064231
APN: 144917-0010
- 7134 Eaton Ave
- 38 Hay Ave
- 28 Agnue Ave
- 41 Agnue Ave
- 7021 Oakwood Dr
- 7007 Oakwood Dr
- 7104 Zona Ave
- 7520 Free Ave
- 7624 Cocoa Ave
- 7609 Eaton Ave
- 6745 Laurina Place
- 7107 Arlet Dr
- 345 Tidewater Cir W
- 0 Pecan St Unit A4529208
- 498 Arlington Rd N
- 237 Aralia Ln
- 234 Aralia Ln
- 7823 Berry Ave
- 245 Aralia Ln
- 525 Arlington Rd N
