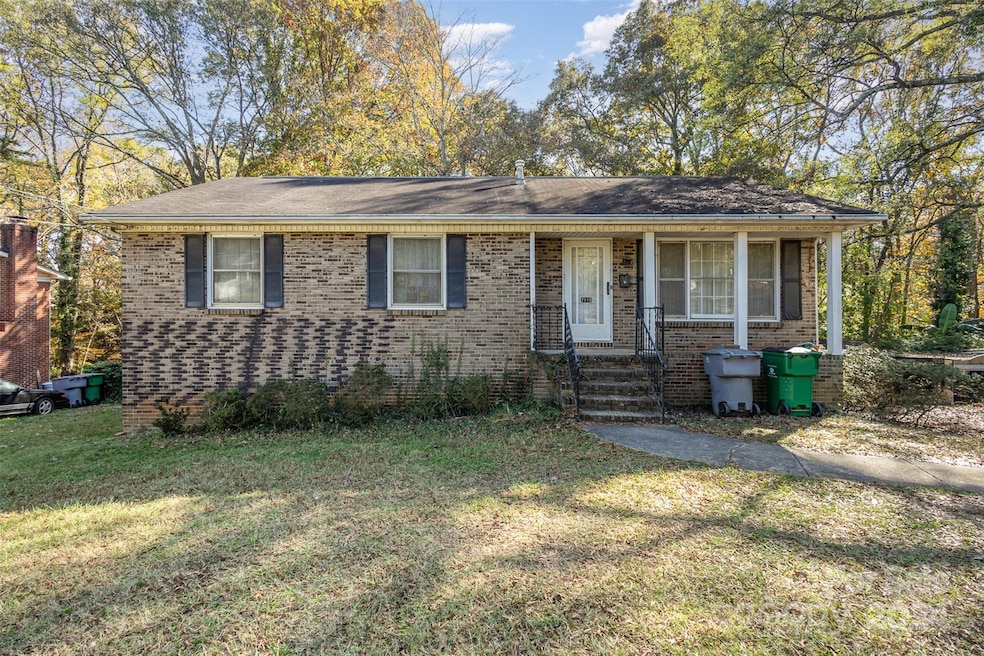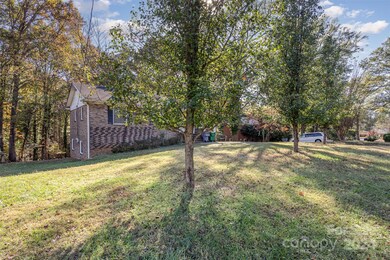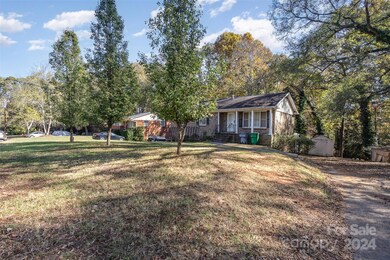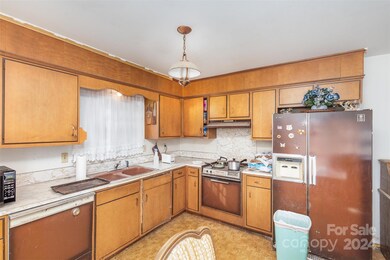
7115 Brynhurst Dr Charlotte, NC 28210
Starmount Forest NeighborhoodHighlights
- Ranch Style House
- Wood Flooring
- Laundry closet
- South Mecklenburg High School Rated A-
- Patio
- Four Sided Brick Exterior Elevation
About This Home
As of January 2025Welcome to this charming Mid-Century all-brick home in the desirable Starmont community, just off South Blvd!
This home offers incredible potential w/ its spacious layout, finished walkout basement and huge lot. It’s ready
for your vision to transform it into a modern ranch oasis. The main level offers generous living spaces, including
a cozy living room, dining area, and kitchen with ample storage. Downstairs, the finished walkout basement
provides endless possibilities for additional living space, a home office or recreation area.
Last Agent to Sell the Property
Mark Spain Real Estate Brokerage Email: nicholasjheath@gmail.com License #300280

Home Details
Home Type
- Single Family
Est. Annual Taxes
- $3,127
Year Built
- Built in 1961
Lot Details
- Sloped Lot
- Property is zoned N1-B
Home Design
- Ranch Style House
- Four Sided Brick Exterior Elevation
Interior Spaces
- Finished Basement
- Walk-Out Basement
- Laundry closet
Kitchen
- Electric Range
- Dishwasher
Flooring
- Wood
- Linoleum
Bedrooms and Bathrooms
- 3 Full Bathrooms
Parking
- Driveway
- 2 Open Parking Spaces
Outdoor Features
- Patio
Schools
- Starmount Elementary School
- Carmel Middle School
- South Mecklenburg High School
Utilities
- Forced Air Heating and Cooling System
- Electric Water Heater
Community Details
- Starmount Subdivision
Listing and Financial Details
- Assessor Parcel Number 173-172-08
Map
Home Values in the Area
Average Home Value in this Area
Property History
| Date | Event | Price | Change | Sq Ft Price |
|---|---|---|---|---|
| 01/06/2025 01/06/25 | Sold | $366,500 | -7.2% | $203 / Sq Ft |
| 11/23/2024 11/23/24 | For Sale | $395,000 | -- | $218 / Sq Ft |
Tax History
| Year | Tax Paid | Tax Assessment Tax Assessment Total Assessment is a certain percentage of the fair market value that is determined by local assessors to be the total taxable value of land and additions on the property. | Land | Improvement |
|---|---|---|---|---|
| 2023 | $3,127 | $407,300 | $195,000 | $212,300 |
| 2022 | $2,839 | $281,200 | $125,000 | $156,200 |
| 2021 | $2,828 | $281,200 | $125,000 | $156,200 |
| 2020 | $2,821 | $281,200 | $125,000 | $156,200 |
| 2019 | $2,805 | $281,200 | $125,000 | $156,200 |
| 2018 | $2,138 | $157,400 | $60,000 | $97,400 |
| 2017 | $2,100 | $157,400 | $60,000 | $97,400 |
| 2016 | $2,091 | $157,400 | $60,000 | $97,400 |
| 2015 | $2,079 | $157,400 | $60,000 | $97,400 |
| 2014 | $2,252 | $170,500 | $60,000 | $110,500 |
Mortgage History
| Date | Status | Loan Amount | Loan Type |
|---|---|---|---|
| Closed | $480,000 | FHA | |
| Closed | $40,800 | Stand Alone Second | |
| Closed | $30,000 | Credit Line Revolving |
Similar Homes in the area
Source: Canopy MLS (Canopy Realtor® Association)
MLS Number: 4202162
APN: 173-172-08
- 7124 Brynhurst Dr
- 7024 Rockledge Dr
- 7037 Wrentree Dr
- 6956 Oakstone Place
- 7009 Wrentree Dr
- 7101 Ridgebrook Dr
- 2429 Sugar Mill Rd
- 1346 Hill Rd
- 1532 Starbrook Dr
- 2710 Goneaway Rd
- 2059 Lennox Square Rd
- 2021 Lennox Square Rd
- 9914 Ainslie Downs St
- 9804 Ainslie Downs St
- 9710 Ainslie Downs St
- 2036 Edgewater Dr
- 1129 Doveridge St
- 2218 Wittstock Dr
- 9108 Ainslie Downs St
- 2815 Burnt Mill Rd






