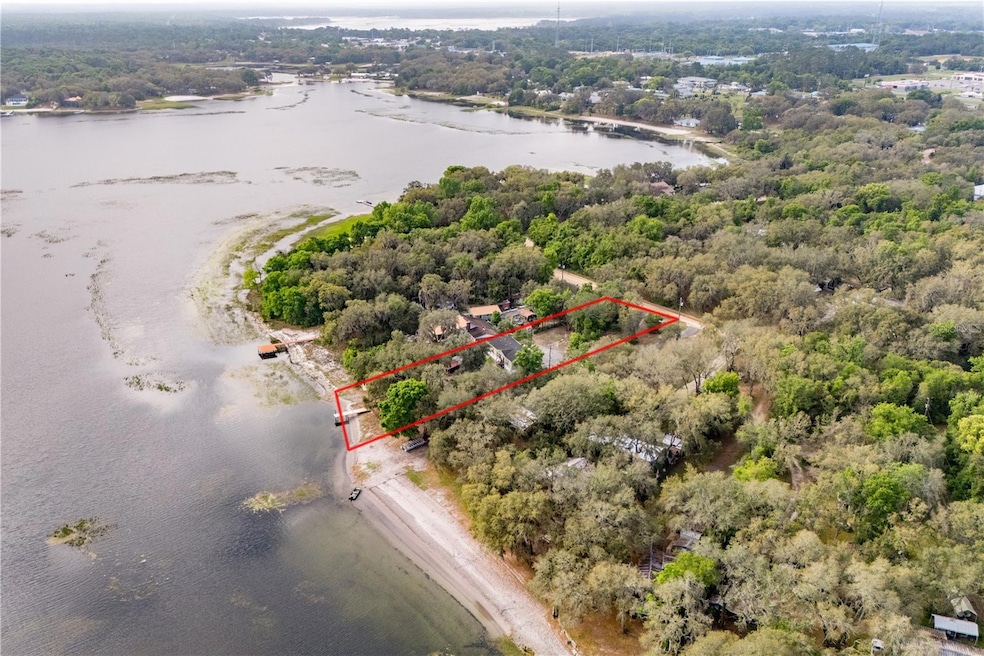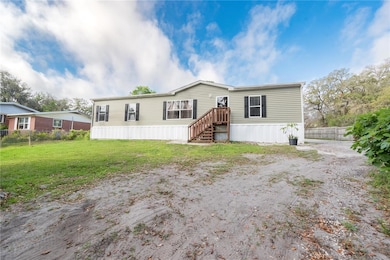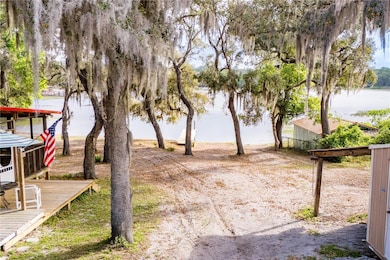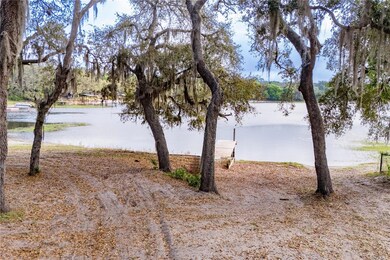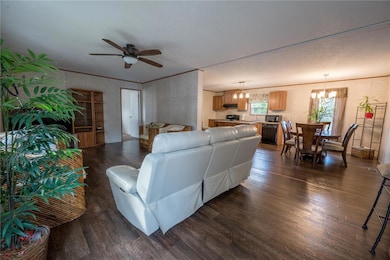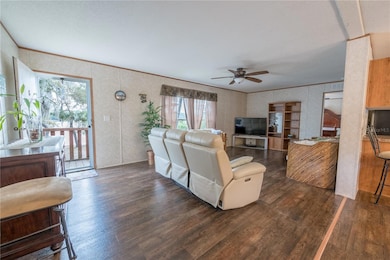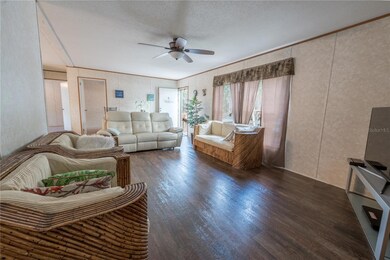
7115 King St Keystone Heights, FL 32656
Estimated payment $1,906/month
Highlights
- 100 Feet of Lake Waterfront
- Boat Ramp
- Traditional Architecture
- Dock made with wood
- Open Floorplan
- No HOA
About This Home
Enjoy peaceful lakeside living in this beautifully maintained 2017 mobile home situated on the shores of desirable Lake Brooklyn. Offering 1,568 sq ft of comfortable living space, this 3-bedroom, 2-bath home sits on a spacious 0.66-acre lot with everything you need to enjoy life on the water. Step inside to find a spotless interior with new appliances, new skirting, and a recently pumped septic tank—making this home move-in ready. Outside, the property shines with a brand-new dock and your very own private boat ramp, perfect for launching into fishing, boating, or sunset cruises anytime you like. As a bonus, there’s a generously sized cabin on the property. With a little TLC, it could easily be transformed into a cozy guest suite, a lakeside entertaining space, or a creative retreat—truly a blank canvas with endless possibilities. Whether you’re looking for a weekend getaway or a full-time waterfront home, this property offers the ideal blend of comfort, functionality, and lakefront charm. Don’t miss your chance to own a slice of paradise on Lake Brooklyn—schedule your showing today!
Property Details
Home Type
- Manufactured Home
Est. Annual Taxes
- $1,099
Year Built
- Built in 2017
Lot Details
- 0.66 Acre Lot
- 100 Feet of Lake Waterfront
- Lake Front
- Dirt Road
- Northwest Facing Home
- Cleared Lot
Home Design
- Traditional Architecture
- Pillar, Post or Pier Foundation
- Shingle Roof
- Vinyl Siding
Interior Spaces
- 1,568 Sq Ft Home
- Open Floorplan
- Partially Furnished
- Ceiling Fan
- Living Room
- Lake Views
- Laundry in unit
Kitchen
- Range
- Dishwasher
Flooring
- Carpet
- Vinyl
Bedrooms and Bathrooms
- 3 Bedrooms
- Walk-In Closet
- 2 Full Bathrooms
Outdoor Features
- Access To Lake
- Boat Ramp
- Dock made with wood
- Shed
- Rain Gutters
Mobile Home
- Manufactured Home
Utilities
- Central Heating and Cooling System
- Well
- Septic Tank
Community Details
- No Home Owners Association
- South Shores Sec 01 Subdivision
Listing and Financial Details
- Visit Down Payment Resource Website
- Tax Lot 4
- Assessor Parcel Number 18-08-23-002121-000-00
Map
Home Values in the Area
Average Home Value in this Area
Property History
| Date | Event | Price | Change | Sq Ft Price |
|---|---|---|---|---|
| 04/09/2025 04/09/25 | For Sale | $325,000 | -- | $207 / Sq Ft |
Similar Homes in Keystone Heights, FL
Source: Stellar MLS
MLS Number: GC529777
APN: 18-08-23-002121-000-00
- 7015 King St
- 139 SE 57th St
- 295 SE 57 St
- 198 SE 59th St
- 1099 SE 46th Loop
- 5392 SE 3rd Ave
- 6528 Woodland Dr
- 182 Cargo Way
- 00 N Lawrence Blvd
- 215 N Lawrence Blvd
- 345 Orchid Ave
- 0 SE 46th Loop Unit 2070307
- 445 SW Dove St
- 631 SW Bird Ave
- 420 SW Jasmine Ave
- 6706 Baja Ct
- 560 Orchid Ave
- 325 SW Magnolia Ave
- 688 SE 53 St
- 7211 Cardinal St
