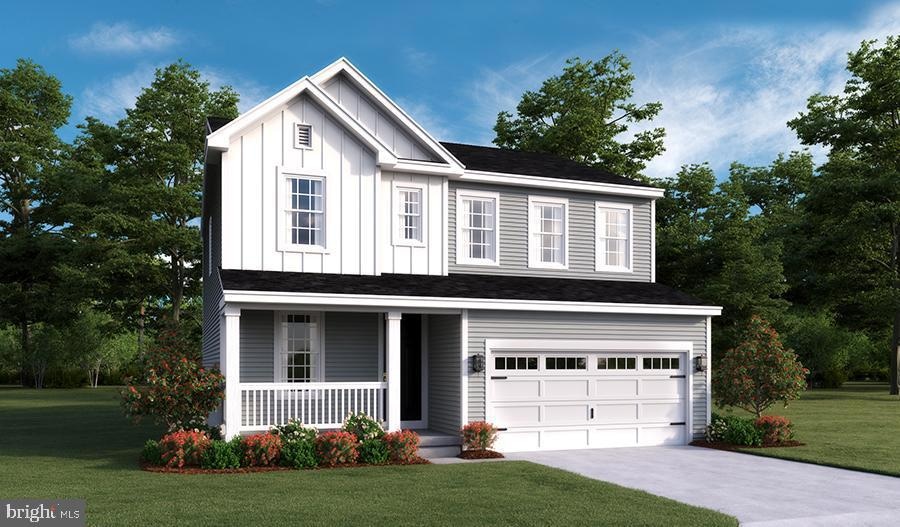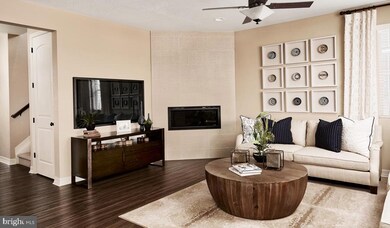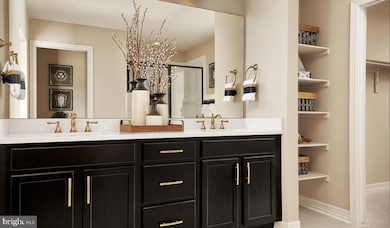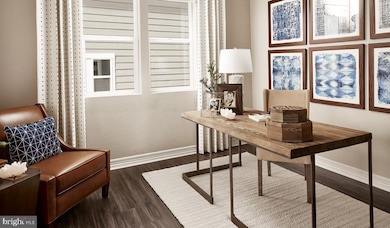
7115 Resolution Way Ruther Glen, VA 22546
Estimated payment $3,692/month
Highlights
- New Construction
- Deck
- Corner Lot
- Colonial Architecture
- Space For Rooms
- Upgraded Countertops
About This Home
Explore this exceptional Lapis home, ready for quick move-in. Included features: an inviting covered entry, a study, a large great room boasting a fireplace, a well-appointed kitchen offering a center island and a walk-in pantry, wooden staircase leading upstairs, an elegant primary suite showcasing a spacious walk-in closet and a private bath, two spare bedrooms with walk in closets, an unfinished basement, a composite deck and a 2-car garage. This home also offers additional windows in select rooms. Tour today!
Home Details
Home Type
- Single Family
Year Built
- Built in 2025 | New Construction
Lot Details
- 5,430 Sq Ft Lot
- No Through Street
- Corner Lot
- Side Yard
- Property is in excellent condition
HOA Fees
- $66 Monthly HOA Fees
Parking
- 2 Car Attached Garage
- Front Facing Garage
- Garage Door Opener
Home Design
- Colonial Architecture
- Slab Foundation
- Spray Foam Insulation
- Batts Insulation
- Architectural Shingle Roof
- Vinyl Siding
- Concrete Perimeter Foundation
- Rough-In Plumbing
Interior Spaces
- 2,180 Sq Ft Home
- Property has 3 Levels
- Ceiling height of 9 feet or more
- Recessed Lighting
- Self Contained Fireplace Unit Or Insert
- Insulated Windows
- Sliding Doors
- Six Panel Doors
- Family Room Off Kitchen
Kitchen
- Electric Oven or Range
- Built-In Microwave
- Ice Maker
- Dishwasher
- Stainless Steel Appliances
- Kitchen Island
- Upgraded Countertops
- Disposal
Flooring
- Carpet
- Ceramic Tile
- Luxury Vinyl Tile
Bedrooms and Bathrooms
- 3 Bedrooms
- Walk-In Closet
- Bathtub with Shower
- Walk-in Shower
Laundry
- Laundry on upper level
- Washer and Dryer Hookup
Unfinished Basement
- Heated Basement
- Walk-Out Basement
- Interior Basement Entry
- Sump Pump
- Space For Rooms
- Rough-In Basement Bathroom
- Basement Windows
Eco-Friendly Details
- Energy-Efficient Windows
- ENERGY STAR Qualified Equipment for Heating
- Fresh Air Ventilation System
Outdoor Features
- Deck
- Exterior Lighting
- Porch
Utilities
- Air Source Heat Pump
- Programmable Thermostat
- Water Dispenser
- Electric Water Heater
Listing and Financial Details
- Tax Lot 529
Community Details
Overview
- $278 Capital Contribution Fee
- Association fees include pool(s), road maintenance, snow removal, trash
- Built by Richmond American Homes
- Pendleton Subdivision, Lapis Floorplan
Recreation
- Community Playground
- Community Pool
- Jogging Path
Map
Home Values in the Area
Average Home Value in this Area
Property History
| Date | Event | Price | Change | Sq Ft Price |
|---|---|---|---|---|
| 04/01/2025 04/01/25 | For Sale | $550,968 | -- | $253 / Sq Ft |
Similar Homes in Ruther Glen, VA
Source: Bright MLS
MLS Number: VACV2007694
- 16502 Rolling Knolls Ln
- 16501 Rolling Knolls Ln
- 16500 Rolling Knolls Ln
- 908 Midbrook Ln
- 720 Glenn Lake Dr
- 15544 Twin River Cir Unit H6
- 15619 Rockburn Way Unit QMI H55
- 15550 Twin River Cir Unit H09
- 15554 Twin River Cir Unit H010
- 15615 Rockburn Way Unit H053
- 15556 Twin River Cir Unit H011
- 15613 Rockburn Way Unit H52
- 15549 Twin River Cir Unit H41
- 15611 Rockburn Way Unit H51
- 15551 Twin River Cir Unit H042
- 15609 Rockburn Way Unit H050
- 653 Fairmont Dr Unit 216A
- 15555 Twin River Cir Unit H043 BALLINGER
- 16812 Queen Anne Rd
- 15561 Twin River Cir Unit H044






