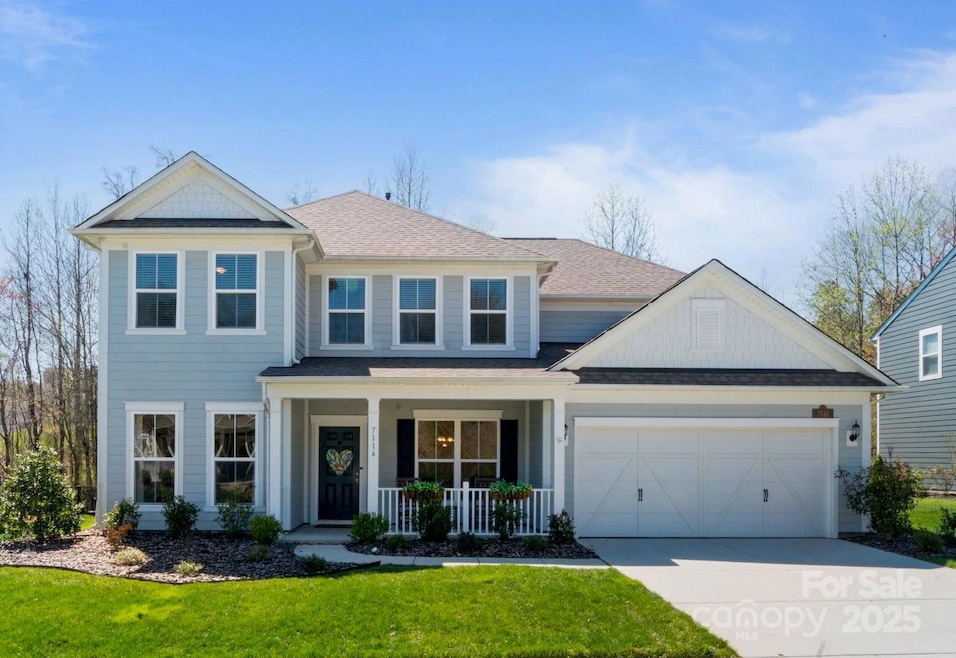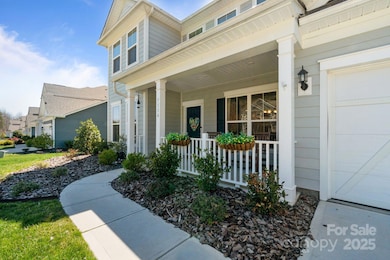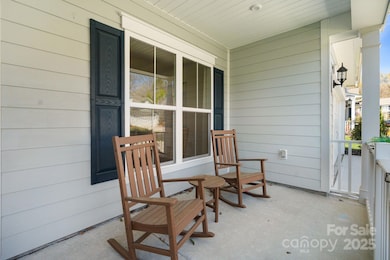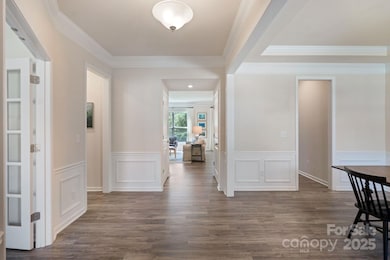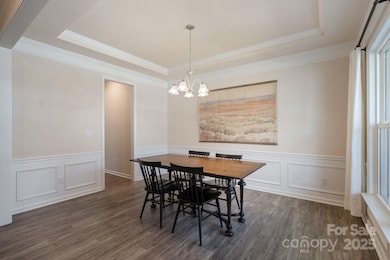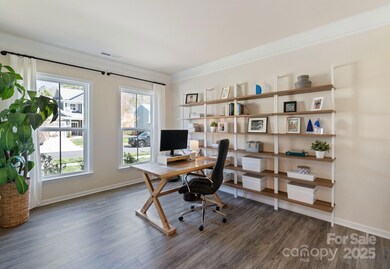
7116 Brookline Place Huntersville, NC 28078
Estimated payment $4,147/month
Highlights
- Very Popular Property
- Open Floorplan
- Pond
- Fitness Center
- Clubhouse
- Wooded Lot
About This Home
Be prepared to fall in love w/this pristine, pet-free home nestled on a private, wooded lot in the desirable Olmsted community! From the moment you arrive, you’ll be captivated by its beautiful curb appeal & covered rocking-chair front porch. Step inside to discover 9-ft ceilings, laminate wood floors, & office w/French doors. The main level has an open concept w/a spacious family room, breakfast area, & chef’s kitchen w/granite c-tops, island, 42in cabs, gas cooktop w/vented hood & SS appliances. Convenience meets functionality w/a built-in workstation/dropzone as you enter from the garage. Don’t forget the screened porch, an ideal haven for morning coffee while soaking in the tranquility of your backyard. Upstairs, an expansive loft area offers endless possibilities— playroom, etc. The primary suite, set apart from the secondary bedrooms, offers a peaceful retreat w/an ensuite bath, while (3) spacious secondary bedrooms—one w/its own full bath—provide ample space for family & guests.
Listing Agent
Quinn Real Estate Group Brokerage Email: John@Quinnrealestategroup.com License #259059

Open House Schedule
-
Saturday, April 26, 202512:00 to 2:00 pm4/26/2025 12:00:00 PM +00:004/26/2025 2:00:00 PM +00:00Add to Calendar
-
Sunday, April 27, 20251:00 to 3:00 pm4/27/2025 1:00:00 PM +00:004/27/2025 3:00:00 PM +00:00Add to Calendar
Home Details
Home Type
- Single Family
Est. Annual Taxes
- $3,495
Year Built
- Built in 2020
Lot Details
- Irrigation
- Wooded Lot
- Property is zoned TR
HOA Fees
- $117 Monthly HOA Fees
Parking
- 2 Car Attached Garage
- Front Facing Garage
- Garage Door Opener
- Driveway
Home Design
- Slab Foundation
Interior Spaces
- 2-Story Property
- Open Floorplan
- Wired For Data
- Ceiling Fan
- Insulated Windows
- French Doors
- Entrance Foyer
- Family Room with Fireplace
- Living Room with Fireplace
- Screened Porch
- Pull Down Stairs to Attic
- Washer and Electric Dryer Hookup
Kitchen
- Built-In Oven
- Gas Oven
- Gas Cooktop
- Range Hood
- Microwave
- Plumbed For Ice Maker
- ENERGY STAR Qualified Dishwasher
- Kitchen Island
- Disposal
Flooring
- Laminate
- Tile
Bedrooms and Bathrooms
- 4 Bedrooms
- Walk-In Closet
Outdoor Features
- Pond
Schools
- Blythe Elementary School
- J.M. Alexander Middle School
- North Mecklenburg High School
Utilities
- Forced Air Heating and Cooling System
- Heating System Uses Natural Gas
- Underground Utilities
- Electric Water Heater
- Fiber Optics Available
- Cable TV Available
Listing and Financial Details
- Assessor Parcel Number 021-183-19
Community Details
Overview
- Red Rock Management Association, Phone Number (888) 757-3376
- Olmsted Subdivision
- Mandatory home owners association
Amenities
- Picnic Area
- Clubhouse
Recreation
- Tennis Courts
- Sport Court
- Indoor Game Court
- Recreation Facilities
- Community Playground
- Fitness Center
- Community Pool
- Trails
Security
- Card or Code Access
Map
Home Values in the Area
Average Home Value in this Area
Tax History
| Year | Tax Paid | Tax Assessment Tax Assessment Total Assessment is a certain percentage of the fair market value that is determined by local assessors to be the total taxable value of land and additions on the property. | Land | Improvement |
|---|---|---|---|---|
| 2023 | $3,495 | $572,400 | $98,000 | $474,400 |
| 2022 | $3,495 | $407,900 | $110,000 | $297,900 |
| 2021 | $453 | $139,600 | $110,000 | $29,600 |
| 2020 | $943 | $110,000 | $110,000 | $0 |
| 2019 | $50 | $110,000 | $110,000 | $0 |
| 2018 | $1,241 | $0 | $0 | $0 |
| 2017 | $0 | $0 | $0 | $0 |
Property History
| Date | Event | Price | Change | Sq Ft Price |
|---|---|---|---|---|
| 04/21/2025 04/21/25 | Price Changed | $669,999 | -2.2% | $232 / Sq Ft |
| 04/04/2025 04/04/25 | For Sale | $684,999 | -- | $237 / Sq Ft |
Deed History
| Date | Type | Sale Price | Title Company |
|---|---|---|---|
| Special Warranty Deed | $390,500 | None Available |
Mortgage History
| Date | Status | Loan Amount | Loan Type |
|---|---|---|---|
| Previous Owner | $333,136 | New Conventional |
Similar Homes in Huntersville, NC
Source: Canopy MLS (Canopy Realtor® Association)
MLS Number: 4240903
APN: 021-183-19
- 8903 Ansley Park Place
- 14010 Promenade Dr
- 14018 Promenade Dr
- 8825 Chapel Grove Crossing Dr
- 12508 Asbury Chapel Rd
- 13502 Long Common Pkwy
- 13122 Long Common Pkwy
- 13114 Long Common Pkwy
- 8419 Everwood Ave
- 12724 Asbury Chapel Rd
- 13044 Fen Ct
- 6116 Music Arbor Ln Unit 426
- 8313 Balcony Bridge Rd
- 6112 Music Arbor Ln Unit 427
- 6120 Music Arbor Ln Unit 425
- 6108 Music Arbor Ln Unit 428
- 6124 Music Arbor Ln
- 6104 Music Arbor Ln Unit 429
- 12918 Eastfield Rd
- 12729 Mcginnis Ln
