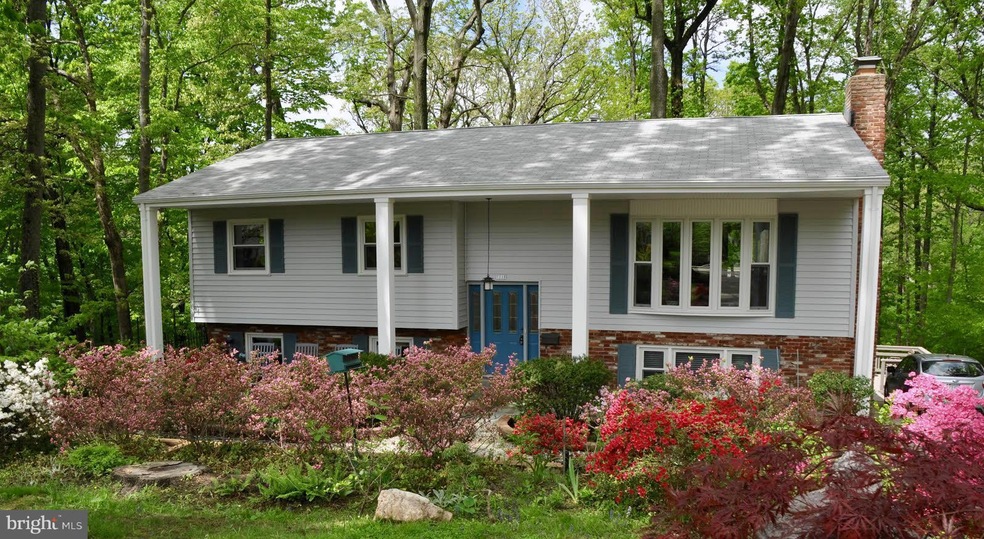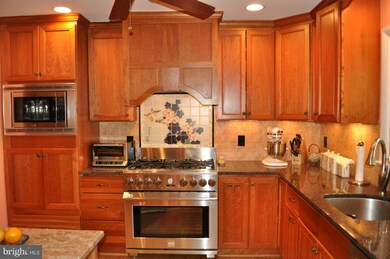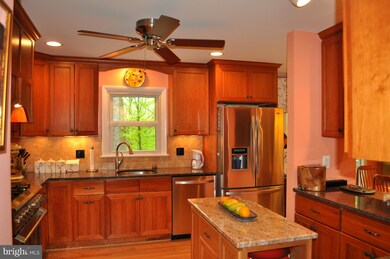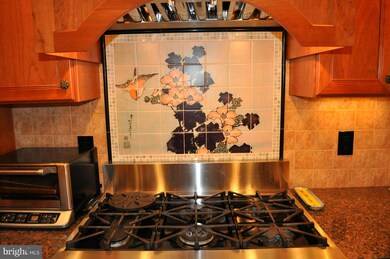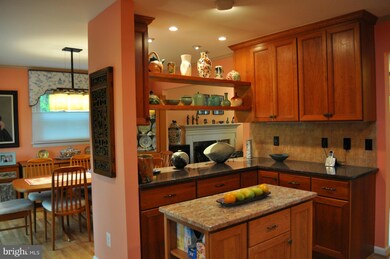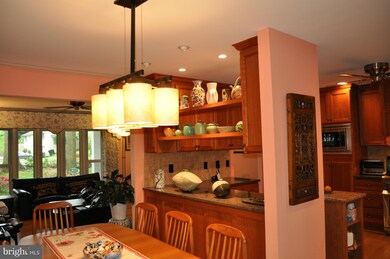
7116 Dalhouse St Springfield, VA 22151
North Springfield NeighborhoodHighlights
- Wood Flooring
- No HOA
- Breakfast Area or Nook
- 2 Fireplaces
- Upgraded Countertops
- Living Room
About This Home
As of July 2016** Open House 5/1 from 1-4pm ** Gorgeous lot backing to woods, creek, park-like setting. Two-tiered deck overlooking fully fenced backyard. Master bedroom extension adds sitting area and extra large master bath. Updated kitchen w/granite, cherry cabinets, stainless, breakfast bar opening to separate DR. Lower level rooms, bathroom, shower are wheelchair accessible. Automatic whole house generator
Last Agent to Sell the Property
Margie MacDonald
RE/MAX Gateway, LLC
Last Buyer's Agent
BOB PRATHER
United Real Estate
Home Details
Home Type
- Single Family
Est. Annual Taxes
- $5,013
Year Built
- Built in 1966
Lot Details
- 0.41 Acre Lot
- Property is zoned 130
Parking
- Off-Street Parking
Home Design
- Split Foyer
- Brick Exterior Construction
Interior Spaces
- Property has 2 Levels
- Ceiling Fan
- 2 Fireplaces
- Family Room
- Living Room
- Dining Room
- Wood Flooring
Kitchen
- Breakfast Area or Nook
- Gas Oven or Range
- Microwave
- Extra Refrigerator or Freezer
- Ice Maker
- Dishwasher
- Upgraded Countertops
- Disposal
Bedrooms and Bathrooms
- 4 Bedrooms
- En-Suite Primary Bedroom
- En-Suite Bathroom
- 3 Full Bathrooms
- Solar Tube
Laundry
- Dryer
- Washer
Finished Basement
- Walk-Out Basement
- Rear Basement Entry
Accessible Home Design
- Roll-in Shower
- Grab Bars
- Modifications for wheelchair accessibility
- Entry Slope Less Than 1 Foot
Schools
- N Springfield Elementary School
- Holmes Middle School
- Annandale High School
Utilities
- Forced Air Heating and Cooling System
- Natural Gas Water Heater
Community Details
- No Home Owners Association
- North Springfield Subdivision
Listing and Financial Details
- Tax Lot 30B
- Assessor Parcel Number 80-1-2-2-30B
Map
Home Values in the Area
Average Home Value in this Area
Property History
| Date | Event | Price | Change | Sq Ft Price |
|---|---|---|---|---|
| 04/24/2025 04/24/25 | For Sale | $815,000 | +49.5% | $302 / Sq Ft |
| 07/08/2016 07/08/16 | Sold | $545,000 | 0.0% | $202 / Sq Ft |
| 05/06/2016 05/06/16 | Pending | -- | -- | -- |
| 04/29/2016 04/29/16 | For Sale | $545,000 | -- | $202 / Sq Ft |
Tax History
| Year | Tax Paid | Tax Assessment Tax Assessment Total Assessment is a certain percentage of the fair market value that is determined by local assessors to be the total taxable value of land and additions on the property. | Land | Improvement |
|---|---|---|---|---|
| 2024 | $7,599 | $655,960 | $269,000 | $386,960 |
| 2023 | $7,209 | $638,810 | $259,000 | $379,810 |
| 2022 | $6,633 | $580,060 | $229,000 | $351,060 |
| 2021 | $6,398 | $545,180 | $211,000 | $334,180 |
| 2020 | $6,337 | $535,450 | $211,000 | $324,450 |
| 2019 | $6,337 | $535,450 | $211,000 | $324,450 |
| 2018 | $5,818 | $505,950 | $211,000 | $294,950 |
| 2017 | $5,635 | $485,360 | $199,000 | $286,360 |
| 2016 | $5,366 | $463,150 | $190,000 | $273,150 |
| 2015 | $5,013 | $449,190 | $184,000 | $265,190 |
| 2014 | $4,689 | $421,080 | $180,000 | $241,080 |
Mortgage History
| Date | Status | Loan Amount | Loan Type |
|---|---|---|---|
| Open | $532,000 | New Conventional | |
| Previous Owner | $475,000 | New Conventional | |
| Previous Owner | $490,500 | New Conventional | |
| Previous Owner | $200,000 | Credit Line Revolving | |
| Previous Owner | $217,800 | New Conventional | |
| Previous Owner | $201,400 | No Value Available |
Deed History
| Date | Type | Sale Price | Title Company |
|---|---|---|---|
| Gift Deed | -- | None Listed On Document | |
| Gift Deed | -- | None Available | |
| Warranty Deed | $545,000 | Northern Va Title & Escr Inc | |
| Deed | $212,000 | -- |
Similar Homes in Springfield, VA
Source: Bright MLS
MLS Number: 1001946491
APN: 0801-02020030B
- 7117 Dalhouse St
- 7127 Catlett St
- 5507 Atlee Place
- 5226 Easton Dr
- 7045 Leestone St
- 7113 Evanston Rd
- 5509 Glenallen St
- 5259 Leestone Ct
- 7231 Hillmead Ct
- 5206 Ferndale St
- 5409 Montgomery St
- 5201 Ferndale St
- 6707 New Hope Dr
- 7314 Inzer St
- 5300 Montgomery St
- 7205 Giles Place
- 7241 Vellex Ln
- 7233 Vellex Ln
- 5213 Montgomery St
- 7244 Vellex Ln
