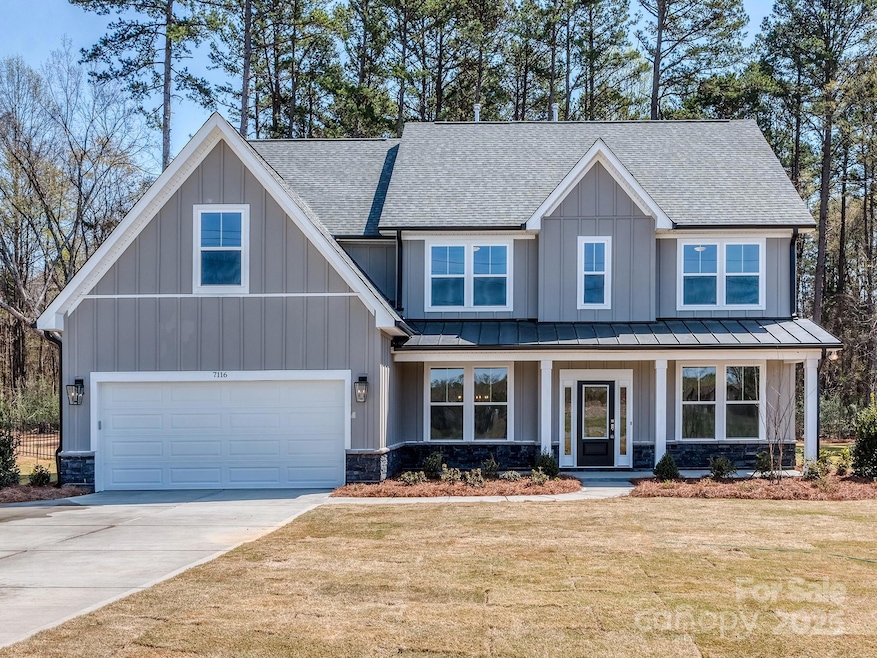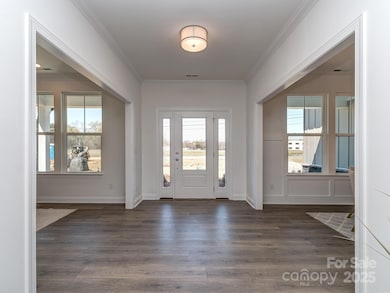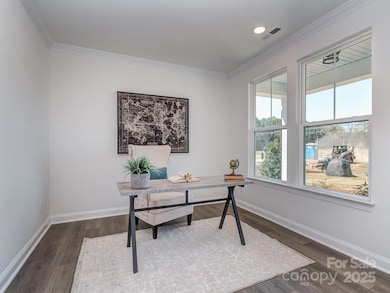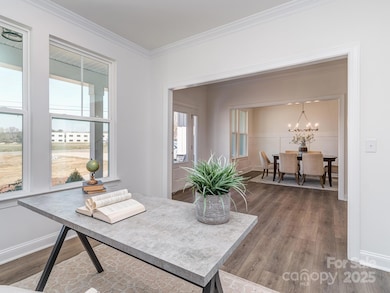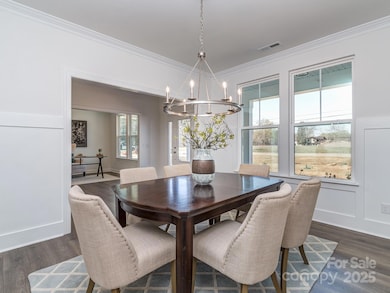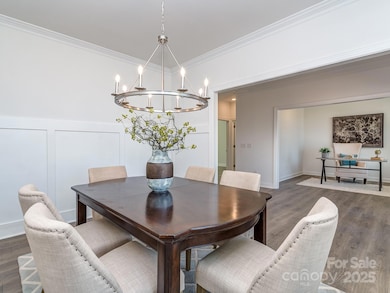
7116 Hambright Rd Huntersville, NC 28078
Estimated payment $3,792/month
Highlights
- Under Construction
- Wooded Lot
- 2 Car Attached Garage
- Open Floorplan
- Farmhouse Style Home
- Walk-In Closet
About This Home
Stunning NEW HOME!!! Our Most Popular Roanoke Plan...Beautiful elevation with board and batten siding, stone and metal roof accents. All the most sought after features like gourmet kitchen with large island, quartz countertops and built-in stainless steel appliances. Primary bedroom boasts large bath with garden tub and walk-in shower with seamless glass enclosure. Flex Room downstairs and a full bath. Large Bonus Room for you to enjoy. Great entertaining and privacy on the covered back patio and fenced in back yard. Convenient to shopping, restaurants, schools and interstates.
Listing Agent
ProStead Realty Brokerage Email: mikejonesbroker@gmail.com License #160181

Open House Schedule
-
Saturday, April 26, 20251:00 to 4:00 pm4/26/2025 1:00:00 PM +00:004/26/2025 4:00:00 PM +00:00Add to Calendar
-
Sunday, April 27, 20251:00 to 4:00 pm4/27/2025 1:00:00 PM +00:004/27/2025 4:00:00 PM +00:00Add to Calendar
Home Details
Home Type
- Single Family
Est. Annual Taxes
- $200
Year Built
- Built in 2025 | Under Construction
Lot Details
- Level Lot
- Wooded Lot
HOA Fees
- $67 Monthly HOA Fees
Parking
- 2 Car Attached Garage
Home Design
- Home is estimated to be completed on 3/27/25
- Farmhouse Style Home
- Modern Architecture
- Slab Foundation
- Stone Siding
Interior Spaces
- 2-Story Property
- Open Floorplan
- Family Room with Fireplace
Kitchen
- Built-In Oven
- Gas Cooktop
- Range Hood
- Microwave
- Dishwasher
- Kitchen Island
Bedrooms and Bathrooms
- 4 Bedrooms
- Walk-In Closet
- 3 Full Bathrooms
Schools
- Barnette Elementary School
- Francis Bradley Middle School
- Hopewell High School
Utilities
- Forced Air Heating and Cooling System
- Heating System Uses Natural Gas
- Septic Tank
Community Details
- Built by Knotts Builders
- Hambright Forest Subdivision, Roanoke Floorplan
- Mandatory home owners association
Listing and Financial Details
- Assessor Parcel Number 01517130
Map
Home Values in the Area
Average Home Value in this Area
Tax History
| Year | Tax Paid | Tax Assessment Tax Assessment Total Assessment is a certain percentage of the fair market value that is determined by local assessors to be the total taxable value of land and additions on the property. | Land | Improvement |
|---|---|---|---|---|
| 2023 | $200 | $30,800 | $30,800 | $0 |
Property History
| Date | Event | Price | Change | Sq Ft Price |
|---|---|---|---|---|
| 11/29/2024 11/29/24 | For Sale | $665,696 | -- | $197 / Sq Ft |
Similar Homes in Huntersville, NC
Source: Canopy MLS (Canopy Realtor® Association)
MLS Number: 4203995
APN: 015-171-30
- 7116 Hambright Rd
- 000001 Beatties Ford Rd
- 00 Beatties Ford Rd
- 001 Beatties Ford Rd
- 12414 Beatties Ford Rd
- 7444 Malabar Rd Unit 14
- 7448 Malabar Rd Unit 13
- 9113 Cinder Ln
- 11629 Palomar Dr
- 7611 Golden Lake Crescent
- 7313 Glenroe Dr
- 7554 Coastal Way
- 12028 Regal Lily Ln
- 8714 Summer Serenade Dr
- 7171 April Mist Trail
- 12526 Dunloe Wood Dr
- 7262 April Mist Trail
- 12419 Swan Wings Place
- 12400 Beatties Ford Rd
- 6524 Robert St
