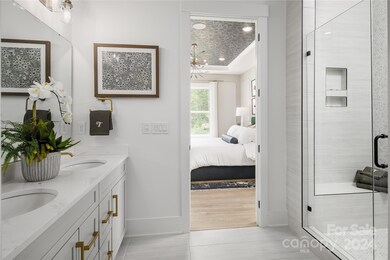
7116 Wayfarer Dr Unit 80 Charlotte, NC 28269
West Sugar Creek NeighborhoodEstimated payment $4,299/month
Highlights
- Community Cabanas
- Fitness Center
- Open Floorplan
- Access To Lake
- Under Construction
- Clubhouse
About This Home
PRICE IMPROVEMENT! Ask your sales consultant about our limited time special incentives! Enhanced landscape package included. See agents at Sales Office. This Mallard plan is a joy to call home with 3 bedrooms, 3 full bathrooms, an office and a loft area. The foyer offers a lovely view of the elegantly appointed great room with rear covered patio, central to the well-designed kitchen complete with an airy casual dining area, large center island with breakfast bar, plenty of counter and cabinet space, and a sizable walk-in pantry. Enhancing the serene primary bedroom suite area features a walk-in closet and marvelous primary bath with a dual-sink vanity, a luxe shower with seat, linen storage, and a private water closet. Secondary bedrooms feature large closets and a shared hall bath. Amenities projected for completion in 2026; clubhouse, fitness center, outdoor pool, cabanas, hot tub, pickleball and tennis courts, bocce ball, grilling & firepit areas!
Listing Agent
Toll Brothers Real Estate Inc Brokerage Email: jhicks1@tollbrothers.com License #294671
Co-Listing Agent
Toll Brothers Real Estate Inc Brokerage Email: jhicks1@tollbrothers.com License #338576
Home Details
Home Type
- Single Family
Year Built
- Built in 2025 | Under Construction
Lot Details
- Lawn
- Property is zoned MX-3
HOA Fees
- $350 Monthly HOA Fees
Parking
- 2 Car Attached Garage
- Driveway
- 2 Open Parking Spaces
Home Design
- Home is estimated to be completed on 4/30/25
- Farmhouse Style Home
- Modern Architecture
- Slab Foundation
Interior Spaces
- 1.5-Story Property
- Open Floorplan
- Insulated Windows
Kitchen
- Breakfast Bar
- Built-In Oven
- Microwave
- Dishwasher
- Kitchen Island
- Disposal
Flooring
- Tile
- Vinyl
Bedrooms and Bathrooms
- Split Bedroom Floorplan
- Walk-In Closet
- 3 Full Bathrooms
Laundry
- Laundry Room
- Washer and Electric Dryer Hookup
Outdoor Features
- Access To Lake
- Covered patio or porch
Schools
- David Cox Road Elementary School
- Ridge Road Middle School
- Mallard Creek High School
Utilities
- Forced Air Heating and Cooling System
- Heating System Uses Natural Gas
- Cable TV Available
Listing and Financial Details
- Assessor Parcel Number 04306562
Community Details
Overview
- Cams Association
- Built by Toll Brothers
- Griffith Lakes Subdivision, Mallard Floorplan
- Mandatory home owners association
Amenities
- Picnic Area
- Clubhouse
Recreation
- Tennis Courts
- Sport Court
- Indoor Game Court
- Recreation Facilities
- Community Playground
- Fitness Center
- Community Cabanas
- Community Spa
- Dog Park
- Water Sports
- Trails
Map
Home Values in the Area
Average Home Value in this Area
Tax History
| Year | Tax Paid | Tax Assessment Tax Assessment Total Assessment is a certain percentage of the fair market value that is determined by local assessors to be the total taxable value of land and additions on the property. | Land | Improvement |
|---|---|---|---|---|
| 2023 | -- | -- | -- | -- |
Property History
| Date | Event | Price | Change | Sq Ft Price |
|---|---|---|---|---|
| 03/27/2025 03/27/25 | Pending | -- | -- | -- |
| 03/19/2025 03/19/25 | Price Changed | $599,990 | -3.4% | $242 / Sq Ft |
| 03/07/2025 03/07/25 | Price Changed | $620,990 | -0.8% | $250 / Sq Ft |
| 02/15/2025 02/15/25 | Price Changed | $625,990 | -3.1% | $252 / Sq Ft |
| 12/21/2024 12/21/24 | For Sale | $645,990 | -- | $260 / Sq Ft |
Similar Homes in the area
Source: Canopy MLS (Canopy Realtor® Association)
MLS Number: 4208832
APN: 043-065-62
- 7120 Wayfarer Dr Unit 79
- 7112 Wayfarer Dr Unit 81
- 7050 Wayfarer Dr Unit 85
- 5300 Mint Harbor Way Unit 286
- 5220 Mint Harbor Way Unit 285
- 5301 Mint Harbor Way Unit 315
- 5233 Glenwalk Dr Unit 63
- 6005 Valehaven Place Unit 49
- 8016 Brookbank Dr
- 5217 Glenwalk Dr Unit 59
- 4162 Brookbank Dr Unit 326
- 5229 Glenwalk Dr Unit 62
- 9416 Munsing Dr Unit 151
- 9408 Munsing Dr Unit 149
- 9400 Munsing Dr Unit 147
- 9316 Munsing Dr Unit 145
- 3059 Finchborough Ct Unit 217
- 3063 Finchborough Ct Unit 216
- 3051 Finchborough Ct Unit 219
- 3037 Finchborough Ct Unit 222






