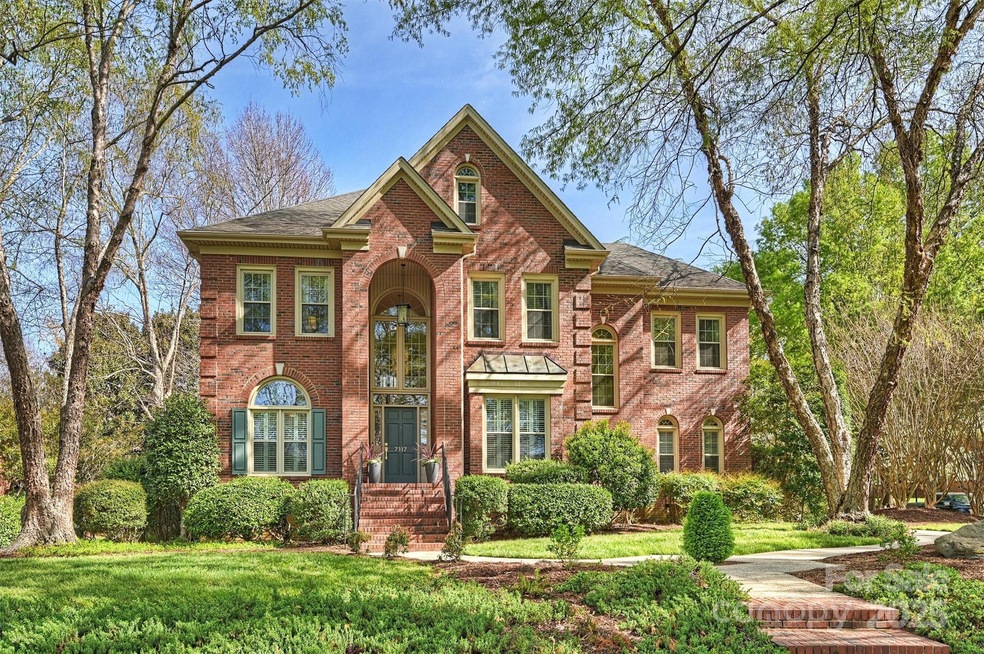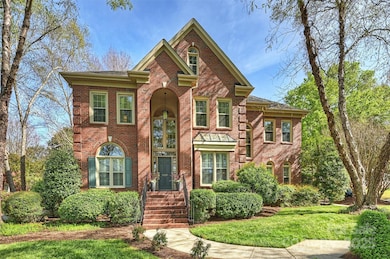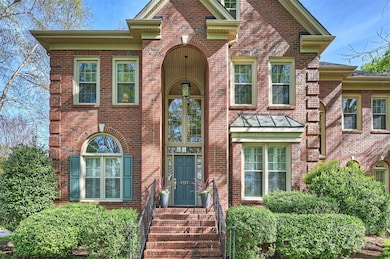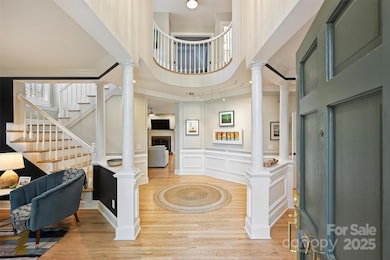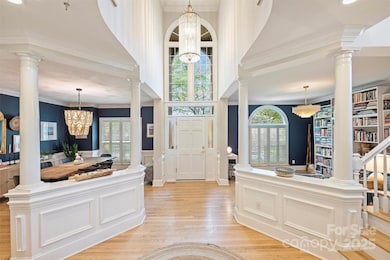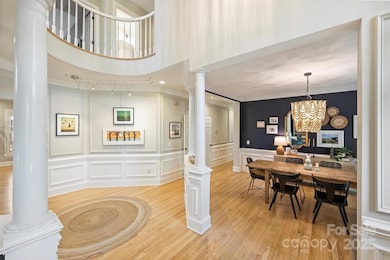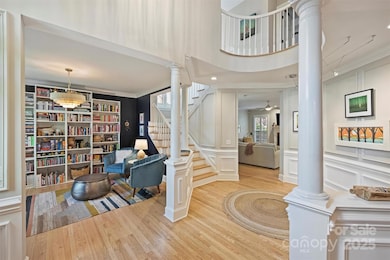
7117 Chadwyck Farms Dr Charlotte, NC 28226
Wessex Square NeighborhoodEstimated payment $6,788/month
Highlights
- Deck
- Wood Flooring
- Double Oven
- Olde Providence Elementary Rated A-
- Corner Lot
- Fireplace
About This Home
Welcome to this quintessential home nestled in the highly sought-after Chadwyck Farms neighborhood! This residence is flooded with natural light and features stylish touches throughout, including built-ins, wainscoting, and thoughtful design details. The recently updated kitchen boasts Carrara quartz countertops, textured subway tile backsplash, and freshly painted cabinetry. The formal living and dining rooms, along with the great room featuring a cozy fireplace, provide ample space for both relaxation and entertaining. With 4 bedrooms PLUS a large bonus room upstairs, there's room for everyone. The guest bath has been beautifully renovated with a dual vanity, fresh tile, and new lighting. No carpet here—only hardwood and tile flooring throughout. The spacious, fenced-in yard on a corner lot offers plenty of outdoor enjoyment. This home blends charm, modern updates, and an ideal location—don’t miss your chance to make it yours!
Listing Agent
Helen Adams Realty Brokerage Email: ldayton@helenadamsrealty.com License #72965

Co-Listing Agent
Helen Adams Realty Brokerage Email: ldayton@helenadamsrealty.com License #266357
Home Details
Home Type
- Single Family
Est. Annual Taxes
- $6,110
Year Built
- Built in 1993
Lot Details
- Back Yard Fenced
- Corner Lot
- Irrigation
- Property is zoned N1-A
Parking
- 2 Car Attached Garage
Home Design
- Brick Exterior Construction
Interior Spaces
- 2-Story Property
- Fireplace
- Crawl Space
- Laundry Room
Kitchen
- Double Oven
- Dishwasher
- Disposal
Flooring
- Wood
- Tile
Bedrooms and Bathrooms
- 4 Bedrooms
Outdoor Features
- Deck
Schools
- Olde Providence Elementary School
- Carmel Middle School
- South Mecklenburg High School
Utilities
- Central Air
- Heat Pump System
Community Details
- Chadwyck Farms Subdivision
Listing and Financial Details
- Assessor Parcel Number 21159108
Map
Home Values in the Area
Average Home Value in this Area
Tax History
| Year | Tax Paid | Tax Assessment Tax Assessment Total Assessment is a certain percentage of the fair market value that is determined by local assessors to be the total taxable value of land and additions on the property. | Land | Improvement |
|---|---|---|---|---|
| 2023 | $6,110 | $786,700 | $200,000 | $586,700 |
| 2022 | $5,790 | $587,000 | $175,000 | $412,000 |
| 2021 | $5,779 | $587,000 | $175,000 | $412,000 |
| 2020 | $5,772 | $587,000 | $175,000 | $412,000 |
| 2019 | $5,756 | $587,000 | $175,000 | $412,000 |
| 2018 | $5,492 | $413,000 | $106,300 | $306,700 |
| 2017 | $5,409 | $413,000 | $106,300 | $306,700 |
| 2016 | $5,399 | $413,000 | $106,300 | $306,700 |
| 2015 | $5,388 | $413,000 | $106,300 | $306,700 |
| 2014 | $5,367 | $0 | $0 | $0 |
Property History
| Date | Event | Price | Change | Sq Ft Price |
|---|---|---|---|---|
| 04/14/2025 04/14/25 | Pending | -- | -- | -- |
| 04/09/2025 04/09/25 | For Sale | $1,125,000 | +97.0% | $323 / Sq Ft |
| 04/23/2020 04/23/20 | Sold | $571,000 | -1.2% | $163 / Sq Ft |
| 02/22/2020 02/22/20 | Pending | -- | -- | -- |
| 02/07/2020 02/07/20 | Price Changed | $578,000 | -1.0% | $165 / Sq Ft |
| 01/24/2020 01/24/20 | Price Changed | $583,900 | -0.3% | $167 / Sq Ft |
| 01/09/2020 01/09/20 | Price Changed | $585,900 | -1.2% | $167 / Sq Ft |
| 12/06/2019 12/06/19 | Price Changed | $592,900 | -1.0% | $169 / Sq Ft |
| 11/15/2019 11/15/19 | Price Changed | $598,900 | -1.0% | $171 / Sq Ft |
| 11/07/2019 11/07/19 | Price Changed | $605,000 | -0.2% | $173 / Sq Ft |
| 11/02/2019 11/02/19 | Price Changed | $606,000 | -0.2% | $173 / Sq Ft |
| 10/26/2019 10/26/19 | Price Changed | $607,000 | -0.2% | $173 / Sq Ft |
| 10/12/2019 10/12/19 | Price Changed | $608,000 | -0.2% | $174 / Sq Ft |
| 10/07/2019 10/07/19 | For Sale | $609,000 | +6.7% | $174 / Sq Ft |
| 10/06/2019 10/06/19 | Off Market | $571,000 | -- | -- |
| 10/06/2019 10/06/19 | For Sale | $609,000 | +2.4% | $174 / Sq Ft |
| 08/28/2019 08/28/19 | Sold | $595,000 | -1.3% | $169 / Sq Ft |
| 05/30/2019 05/30/19 | Pending | -- | -- | -- |
| 05/17/2019 05/17/19 | Price Changed | $603,000 | -3.2% | $171 / Sq Ft |
| 05/01/2019 05/01/19 | For Sale | $623,000 | -- | $177 / Sq Ft |
Deed History
| Date | Type | Sale Price | Title Company |
|---|---|---|---|
| Warranty Deed | -- | None Listed On Document | |
| Special Warranty Deed | $571,000 | None Available | |
| Warranty Deed | $595,000 | Investors Title Insurance Co | |
| Interfamily Deed Transfer | -- | -- |
Mortgage History
| Date | Status | Loan Amount | Loan Type |
|---|---|---|---|
| Open | $300,000 | Credit Line Revolving | |
| Previous Owner | $371,000 | New Conventional | |
| Previous Owner | $350,000 | Commercial | |
| Previous Owner | $227,000 | New Conventional | |
| Previous Owner | $100,000 | Credit Line Revolving | |
| Previous Owner | $226,295 | New Conventional | |
| Previous Owner | $100,000 | Credit Line Revolving | |
| Previous Owner | $240,000 | Fannie Mae Freddie Mac | |
| Previous Owner | $100,000 | Credit Line Revolving |
Similar Homes in Charlotte, NC
Source: Canopy MLS (Canopy Realtor® Association)
MLS Number: 4244278
APN: 211-591-08
- 7012 Chadwyck Farms Dr
- 7908 Rea View Ct
- 4340 Sequoia Red Ln
- 7200 Graybeard Ct
- 6718 Summerlin Place
- 3921 Bon Rea Dr
- 4004 Bon Rea Dr
- 6231 Wakehurst Rd Unit 401
- 6133 Wakehurst Rd Unit 203
- 7308 Amberwood Ct
- 3921 Sky Dr
- 3903 Bon Rea Dr
- 4127 Bon Rea Dr
- 3837 Bon Rea Dr
- 4225 Jasmin May Dr
- 4611 Cringle Ct
- 7324 Swans Run Rd
- 3612 Bon Rea Dr
- 4808 Truscott Rd
- 5206 Morrowick Rd
