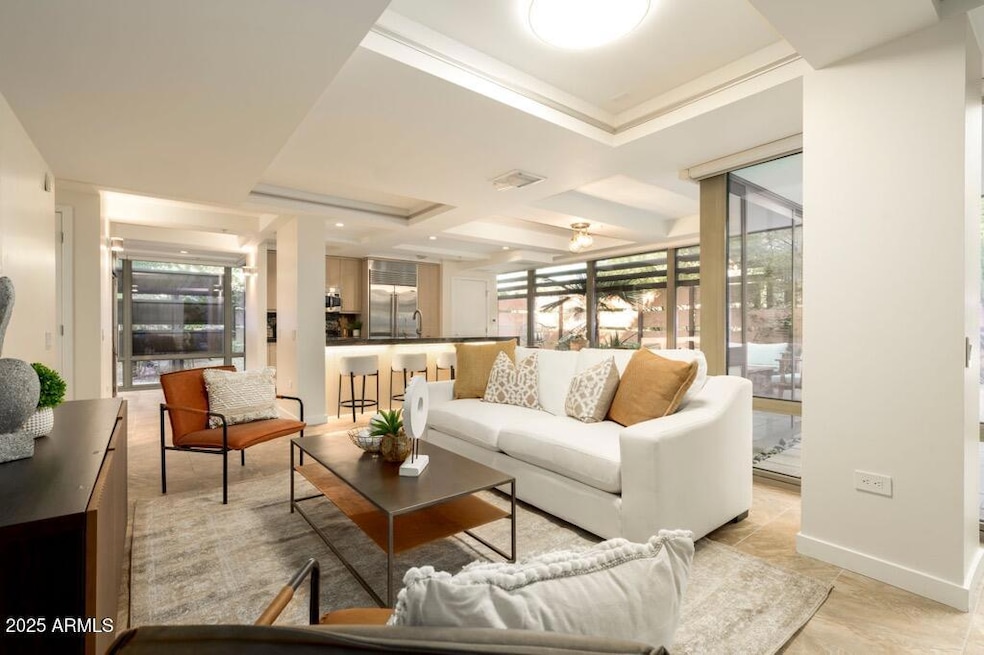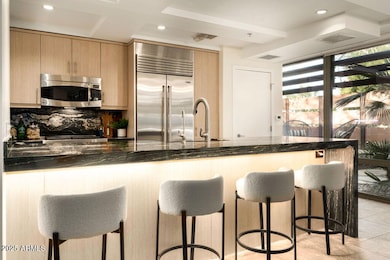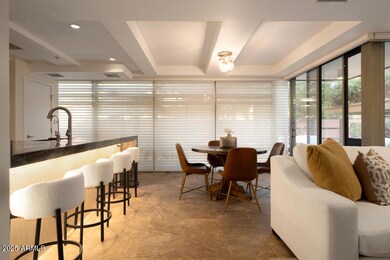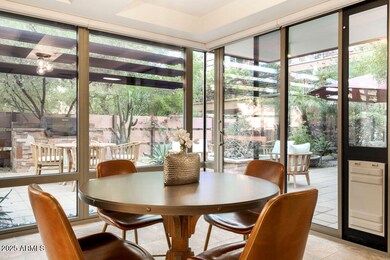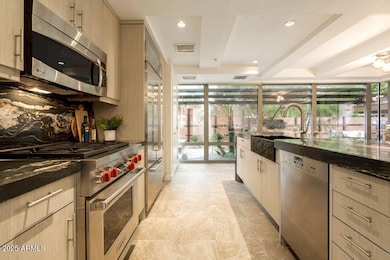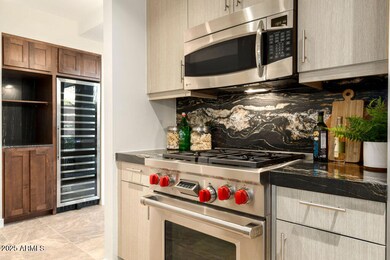
Camelview Village 7117 E Rancho Vista Dr Unit 1012 Scottsdale, AZ 85251
Indian Bend NeighborhoodEstimated payment $7,644/month
Highlights
- Concierge
- Fitness Center
- Clubhouse
- Kiva Elementary School Rated A
- Gated Parking
- Contemporary Architecture
About This Home
An oasis within an oasis. This updated 2-bed 2-bath ground floor corner unit in the newest building within Optima Camelview Village boasts a breathtaking, private 2,800 square foot landscaped outdoor patio / entertaining space with natural gas fire pit and built-in barbecue, mature trees, lighting, water feature -- this retreat invites endless relaxation and entertainment -- so enchanting, you may never want to leave. Top-tier appliances including Wolf, Subzero, Miele - plus Toto WC's - automated Hunter Douglas window treatments, and built-in full-size wine fridge. Two prime-location adjacent parking spaces. Amenities include: on-site concierge, two outdoor pools, two outdoor jacuzzis, indoor lap pool, steam saunas, hybrid basketball/pickleball court and racquetball courts, recently updated 24,000 sq. ft. state-of-the-art fitness center, reservable party room and versatile fitness/yoga room, dry cleaners, and an on-site restaurant (Metropolis). All within walking distance of world-class restaurants, entertainment and shopping experiences Old Town Scottsdale has to offer. Less than 20 minutes from Sky Harbor Airport.
Property Details
Home Type
- Condominium
Est. Annual Taxes
- $2,820
Year Built
- Built in 2011
Lot Details
- End Unit
- 1 Common Wall
- Desert faces the front and back of the property
- Wrought Iron Fence
- Sprinklers on Timer
- Private Yard
HOA Fees
- $1,030 Monthly HOA Fees
Parking
- 2 Car Garage
- Garage Door Opener
- Gated Parking
- Assigned Parking
- Community Parking Structure
Home Design
- Designed by David Hovey Architects
- Contemporary Architecture
- Built-Up Roof
- Metal Construction or Metal Frame
Interior Spaces
- 1,465 Sq Ft Home
- Ceiling height of 9 feet or more
- Double Pane Windows
- Roller Shields
Kitchen
- Gas Cooktop
- Built-In Microwave
- Granite Countertops
Flooring
- Wood
- Tile
Bedrooms and Bathrooms
- 2 Bedrooms
- 2 Bathrooms
- Dual Vanity Sinks in Primary Bathroom
Home Security
Outdoor Features
- Patio
- Built-In Barbecue
Schools
- Kiva Elementary School
- Mohave Middle School
- Saguaro High School
Utilities
- Refrigerated Cooling System
- Heating Available
- High Speed Internet
- Cable TV Available
Additional Features
- No Interior Steps
- Property is near a bus stop
Listing and Financial Details
- Legal Lot and Block 1012 / 1
- Assessor Parcel Number 173-36-113
Community Details
Overview
- Association fees include roof repair, insurance, sewer, pest control, cable TV, ground maintenance, gas, trash, water, roof replacement, maintenance exterior
- Aam Association, Phone Number (480) 245-7560
- High-Rise Condominium
- Built by OPTIMA
- Optima Camelview Village Condominium 2Nd Amd Subdivision
- 7-Story Property
Amenities
- Concierge
- Recreation Room
Recreation
- Racquetball
- Handball Court
- Community Spa
Security
- Security Guard
- Fire Sprinkler System
Map
About Camelview Village
Home Values in the Area
Average Home Value in this Area
Tax History
| Year | Tax Paid | Tax Assessment Tax Assessment Total Assessment is a certain percentage of the fair market value that is determined by local assessors to be the total taxable value of land and additions on the property. | Land | Improvement |
|---|---|---|---|---|
| 2025 | $2,883 | $50,529 | -- | -- |
| 2024 | $2,820 | $48,122 | -- | -- |
| 2023 | $2,820 | $50,010 | $10,000 | $40,010 |
| 2022 | $2,684 | $44,820 | $8,960 | $35,860 |
| 2021 | $2,912 | $41,570 | $8,310 | $33,260 |
| 2020 | $3,132 | $42,980 | $8,590 | $34,390 |
| 2019 | $3,131 | $42,200 | $8,440 | $33,760 |
| 2018 | $3,332 | $43,770 | $8,750 | $35,020 |
| 2017 | $3,294 | $45,850 | $9,170 | $36,680 |
| 2016 | $3,228 | $44,280 | $8,850 | $35,430 |
| 2015 | $3,102 | $48,860 | $9,770 | $39,090 |
Property History
| Date | Event | Price | Change | Sq Ft Price |
|---|---|---|---|---|
| 02/06/2025 02/06/25 | For Sale | $1,145,000 | 0.0% | $782 / Sq Ft |
| 12/01/2023 12/01/23 | Rented | $4,100 | 0.0% | -- |
| 11/22/2023 11/22/23 | Under Contract | -- | -- | -- |
| 11/17/2023 11/17/23 | Price Changed | $4,100 | -8.9% | $3 / Sq Ft |
| 11/13/2023 11/13/23 | Price Changed | $4,500 | -8.2% | $3 / Sq Ft |
| 11/01/2023 11/01/23 | For Rent | $4,900 | 0.0% | -- |
| 06/04/2021 06/04/21 | Sold | $795,000 | -3.5% | $543 / Sq Ft |
| 05/27/2021 05/27/21 | For Sale | $824,000 | 0.0% | $562 / Sq Ft |
| 05/27/2021 05/27/21 | Price Changed | $824,000 | 0.0% | $562 / Sq Ft |
| 04/18/2021 04/18/21 | Price Changed | $824,000 | -2.9% | $562 / Sq Ft |
| 03/14/2021 03/14/21 | Price Changed | $849,000 | -3.0% | $580 / Sq Ft |
| 02/28/2021 02/28/21 | For Sale | $875,000 | -- | $597 / Sq Ft |
Deed History
| Date | Type | Sale Price | Title Company |
|---|---|---|---|
| Warranty Deed | $795,000 | Chicago Title Agency | |
| Interfamily Deed Transfer | -- | None Available | |
| Cash Sale Deed | $570,000 | First American Title |
Mortgage History
| Date | Status | Loan Amount | Loan Type |
|---|---|---|---|
| Open | $595,000 | New Conventional |
Similar Homes in Scottsdale, AZ
Source: Arizona Regional Multiple Listing Service (ARMLS)
MLS Number: 6814000
APN: 173-36-113
- 7117 E Rancho Vista Dr Unit 2003
- 7117 E Rancho Vista Dr Unit 3010
- 7117 E Rancho Vista Dr Unit 1012
- 7117 E Rancho Vista Dr Unit 3006
- 7117 E Rancho Vista Dr Unit 2005
- 7117 E Rancho Vista Dr Unit 6008
- 7117 E Rancho Vista Dr Unit 4006
- 7117 E Rancho Vista Dr Unit 4011
- 7121 E Rancho Vista Dr Unit 3001
- 7121 E Rancho Vista Dr Unit 1008
- 7121 E Rancho Vista Dr Unit 2002
- 7121 E Rancho Vista Dr Unit 5011
- 7121 E Rancho Vista Dr Unit 4004
- 7127 E Rancho Vista Dr Unit 2003
- 7127 E Rancho Vista Dr Unit 5009
- 7127 E Rancho Vista Dr Unit 6011
- 7127 E Rancho Vista Dr Unit 4012
- 7167 E Rancho Vista Dr Unit 2005
- 7167 E Rancho Vista Dr Unit 4006
- 7167 E Rancho Vista Dr Unit 3002
