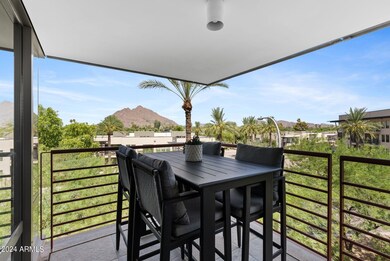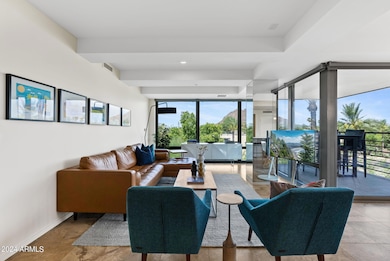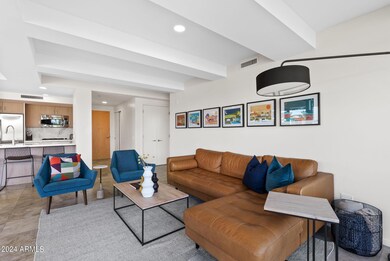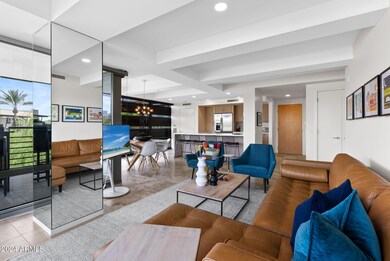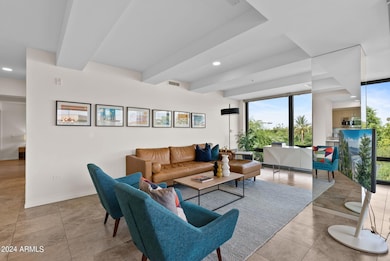
Camelview Village 7117 E Rancho Vista Dr Unit 4005 Scottsdale, AZ 85251
Indian Bend NeighborhoodEstimated payment $7,386/month
Highlights
- Concierge
- Fitness Center
- Gated Parking
- Kiva Elementary School Rated A
- Unit is on the top floor
- Mountain View
About This Home
MOTIVATED SELLER. This FULLY FURNISHED, move-in-ready 4th-floor corner unit offers a turn-key experience with breathtaking views of Camelback Mountain. Whether you're an investor seeking a long-term rental opportunity (90 day minimum) or searching for a personal oasis, this condo appeals to a broad range of buyers due to its stunning beauty and modern design. It features 2 spacious bedrooms with new wood-look flooring and expansive floor-to-ceiling windows. The modern gourmet kitchen boasts marble waterfall countertops and high-quality GE stainless steel appliances. The unit's proximity to shopping, dining, and nightlife enhances its appeal, along with Camelview's exceptional amenities such as outdoor pools, a fitness center, and sports courts green and a full-service concierge team. Situated in the heart of Scottsdale, you will find yourself steps away from all the world-class dining and entertainment options Old Town has to offer.
Property Details
Home Type
- Condominium
Est. Annual Taxes
- $3,415
Year Built
- Built in 2011
Lot Details
- End Unit
- Desert faces the front and back of the property
- Wrought Iron Fence
- Front and Back Yard Sprinklers
HOA Fees
- $961 Monthly HOA Fees
Parking
- 1 Car Garage
- Gated Parking
- Assigned Parking
- Community Parking Structure
Home Design
- Designed by David Hovey Architects
- Contemporary Architecture
- Foam Roof
Interior Spaces
- 1,327 Sq Ft Home
- Furnished
- Ceiling height of 9 feet or more
- Ceiling Fan
- Double Pane Windows
- Low Emissivity Windows
- Tinted Windows
- Roller Shields
Kitchen
- Eat-In Kitchen
- Breakfast Bar
- Gas Cooktop
- Built-In Microwave
- Granite Countertops
Flooring
- Floors Updated in 2024
- Tile
- Vinyl
Bedrooms and Bathrooms
- 2 Bedrooms
- 2 Bathrooms
- Dual Vanity Sinks in Primary Bathroom
Accessible Home Design
- No Interior Steps
- Stepless Entry
Outdoor Features
Location
- Unit is on the top floor
- Property is near a bus stop
Schools
- Kiva Elementary School
- Mohave Middle School
- Saguaro High School
Utilities
- Cooling Available
- Heating Available
- Cable TV Available
Listing and Financial Details
- Tax Lot 4005
- Assessor Parcel Number 173-36-137
Community Details
Overview
- Association fees include roof repair, insurance, sewer, cable TV, ground maintenance, street maintenance, front yard maint, gas, trash, water, roof replacement, maintenance exterior
- Aam, Llc Association, Phone Number (602) 957-9191
- High-Rise Condominium
- Built by Optima
- Optima Camelview Village Condominium 2Nd Amd Subdivision
- 7-Story Property
Amenities
- Concierge
- Recreation Room
Recreation
- Racquetball
- Community Spa
Security
- Security Guard
Map
About Camelview Village
Home Values in the Area
Average Home Value in this Area
Tax History
| Year | Tax Paid | Tax Assessment Tax Assessment Total Assessment is a certain percentage of the fair market value that is determined by local assessors to be the total taxable value of land and additions on the property. | Land | Improvement |
|---|---|---|---|---|
| 2025 | $3,415 | $50,468 | -- | -- |
| 2024 | $3,375 | $48,065 | -- | -- |
| 2023 | $3,375 | $51,360 | $10,270 | $41,090 |
| 2022 | $3,202 | $45,200 | $9,040 | $36,160 |
| 2021 | $3,402 | $41,520 | $8,300 | $33,220 |
| 2020 | $3,657 | $42,880 | $8,570 | $34,310 |
| 2019 | $3,660 | $42,360 | $8,470 | $33,890 |
| 2018 | $3,739 | $42,560 | $8,510 | $34,050 |
| 2017 | $3,853 | $44,510 | $8,900 | $35,610 |
| 2016 | $3,779 | $43,450 | $8,690 | $34,760 |
| 2015 | $3,597 | $51,100 | $10,220 | $40,880 |
Property History
| Date | Event | Price | Change | Sq Ft Price |
|---|---|---|---|---|
| 03/20/2025 03/20/25 | Price Changed | $1,100,000 | -4.3% | $829 / Sq Ft |
| 01/31/2025 01/31/25 | Price Changed | $1,148,976 | -4.3% | $866 / Sq Ft |
| 01/07/2025 01/07/25 | For Sale | $1,200,000 | +14.3% | $904 / Sq Ft |
| 05/31/2022 05/31/22 | Sold | $1,050,000 | -4.5% | $791 / Sq Ft |
| 05/07/2022 05/07/22 | Pending | -- | -- | -- |
| 04/19/2022 04/19/22 | Price Changed | $1,099,900 | -8.0% | $829 / Sq Ft |
| 03/18/2022 03/18/22 | Price Changed | $1,195,000 | -8.1% | $901 / Sq Ft |
| 02/22/2022 02/22/22 | Price Changed | $1,300,000 | -12.2% | $980 / Sq Ft |
| 01/28/2022 01/28/22 | Price Changed | $1,480,932 | -7.0% | $1,116 / Sq Ft |
| 10/18/2021 10/18/21 | For Sale | $1,592,400 | +215.3% | $1,200 / Sq Ft |
| 03/01/2019 03/01/19 | Sold | $505,000 | -10.6% | $381 / Sq Ft |
| 01/14/2019 01/14/19 | Pending | -- | -- | -- |
| 01/03/2019 01/03/19 | Price Changed | $565,000 | -3.4% | $426 / Sq Ft |
| 08/08/2018 08/08/18 | For Sale | $585,000 | +0.9% | $441 / Sq Ft |
| 06/29/2015 06/29/15 | Sold | $580,000 | -3.2% | $441 / Sq Ft |
| 06/05/2015 06/05/15 | Pending | -- | -- | -- |
| 05/31/2015 05/31/15 | For Sale | $598,900 | +3.3% | $455 / Sq Ft |
| 05/31/2015 05/31/15 | Off Market | $580,000 | -- | -- |
| 05/21/2015 05/21/15 | Price Changed | $598,900 | 0.0% | $455 / Sq Ft |
| 02/19/2015 02/19/15 | Price Changed | $599,000 | -1.8% | $456 / Sq Ft |
| 02/13/2015 02/13/15 | Price Changed | $609,900 | -0.7% | $464 / Sq Ft |
| 02/03/2015 02/03/15 | Price Changed | $613,900 | 0.0% | $467 / Sq Ft |
| 01/07/2015 01/07/15 | Price Changed | $614,000 | -0.1% | $467 / Sq Ft |
| 10/14/2014 10/14/14 | Price Changed | $614,500 | -0.1% | $467 / Sq Ft |
| 08/30/2014 08/30/14 | For Sale | $615,000 | -- | $468 / Sq Ft |
Deed History
| Date | Type | Sale Price | Title Company |
|---|---|---|---|
| Warranty Deed | $1,050,000 | Title Alliance Platinum Agency | |
| Warranty Deed | $505,000 | Greystone Title Agency Llc | |
| Cash Sale Deed | $580,000 | Old Republic Title Agency | |
| Cash Sale Deed | $460,000 | First American Title |
Mortgage History
| Date | Status | Loan Amount | Loan Type |
|---|---|---|---|
| Previous Owner | $404,000 | Commercial |
Similar Homes in Scottsdale, AZ
Source: Arizona Regional Multiple Listing Service (ARMLS)
MLS Number: 6801298
APN: 173-36-137
- 7117 E Rancho Vista Dr Unit 3010
- 7117 E Rancho Vista Dr Unit 1012
- 7117 E Rancho Vista Dr Unit 3006
- 7117 E Rancho Vista Dr Unit 4005
- 7117 E Rancho Vista Dr Unit 2005
- 7117 E Rancho Vista Dr Unit 6008
- 7117 E Rancho Vista Dr Unit 4006
- 7117 E Rancho Vista Dr Unit 4011
- 7121 E Rancho Vista Dr Unit 3001
- 7121 E Rancho Vista Dr Unit 1008
- 7121 E Rancho Vista Dr Unit 2002
- 7121 E Rancho Vista Dr Unit 5011
- 7121 E Rancho Vista Dr Unit 4004
- 7127 E Rancho Vista Dr Unit 2003
- 7127 E Rancho Vista Dr Unit 5009
- 7127 E Rancho Vista Dr Unit 6011
- 7127 E Rancho Vista Dr Unit 4012
- 7167 E Rancho Vista Dr Unit 2005
- 7167 E Rancho Vista Dr Unit 4006
- 7167 E Rancho Vista Dr Unit 3002


