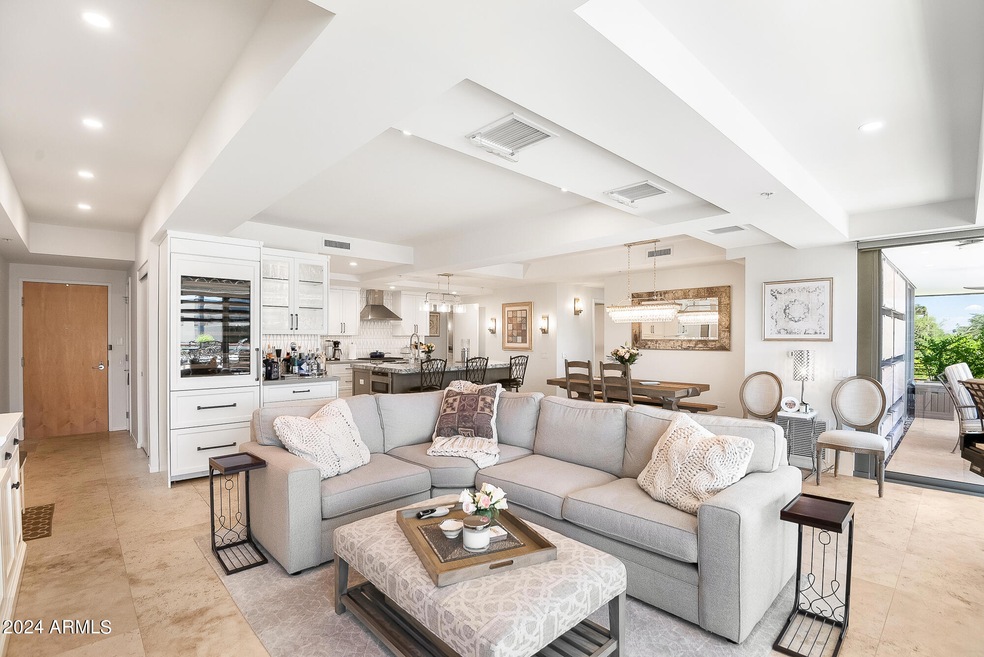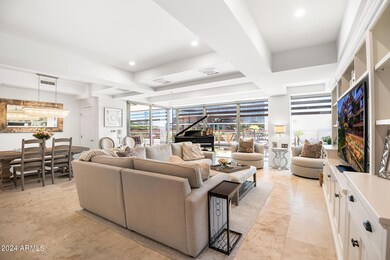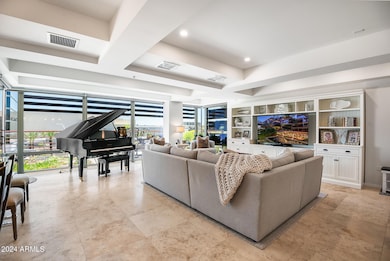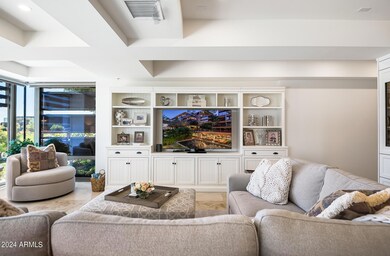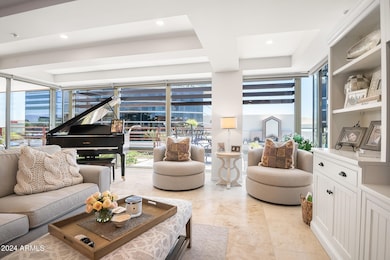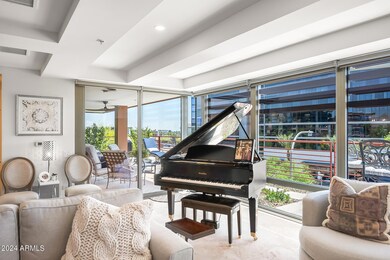
Camelview Village 7117 E Rancho Vista Dr Unit 4011 Scottsdale, AZ 85251
Indian Bend NeighborhoodEstimated payment $10,557/month
Highlights
- Concierge
- Fitness Center
- Clubhouse
- Kiva Elementary School Rated A
- Gated Parking
- Contemporary Architecture
About This Home
Welcome to this truly special Optima Camelview 3 Bedroom 2 Bath 1944 SF showstopper! This breathtaking property underwent a complete remodel by the impressive Wild Development Design & Renovation team. Simply a must see in person, you will be awed from the moment you walk inside by the abundance of floor-to-ceiling glass windows, gorgeous & spacious open kitchen/bar and well laid out living/dining spaces. This property boasts a rare two private patios (one off of the living room & one off of the master) - both featuring lively city & lush landscaping views. The spacious master suite is separate from the two guest bedrooms and offers a custom closet, soaking bath & roomy shower. Both guest rooms have multiple walls of glass and are light & bright. Walk-in laundry room. Two side by side premium private parking spaces, one with tesla/electric vehicle charging.
All found within the luxurious Optima Camelview Village, with it's unbeatable location & state of the art architecture/amenities. Amenities include: Two Outdoor Zen Pools, Spas & Bbqs
One on each side of the community (heated year round). 24,000 sq. ft. Fitness Center (Recently Remodeled). Mens & Womens Locker Rooms w/ Steam Rooms, Showers and Private Lockers. Indoor Lap Pool & 2 Spas (Heated year round), On-site concierge, Putting green, Hybrid Basketball / Pickle-ball Court, Racquet ball court, On-site restaurant (metropolis), conference room, 24/7 Security, Reservable party room and multi-purpose fitness/yoga room.
Open House Schedule
-
Sunday, April 27, 20259:00 am to 5:00 pm4/27/2025 9:00:00 AM +00:004/27/2025 5:00:00 PM +00:00BY APPOINTMENT ONLY: TO SET UP SHOWING/S CONTACT YESENIA CARTER (480) 466-9443Add to Calendar
Property Details
Home Type
- Condominium
Est. Annual Taxes
- $4,308
Year Built
- Built in 2011
Lot Details
- Partially Fenced Property
- Sprinklers on Timer
HOA Fees
- $1,296 Monthly HOA Fees
Parking
- 2 Car Garage
- Gated Parking
- Parking Permit Required
- Assigned Parking
- Community Parking Structure
Home Design
- Contemporary Architecture
- Concrete Roof
- Stone Exterior Construction
Interior Spaces
- 1,944 Sq Ft Home
- 1-Story Property
- Ceiling height of 9 feet or more
Kitchen
- Eat-In Kitchen
- Gas Cooktop
- Built-In Microwave
- Granite Countertops
Flooring
- Laminate
- Stone
Bedrooms and Bathrooms
- 3 Bedrooms
- Primary Bathroom is a Full Bathroom
- 2 Bathrooms
- Dual Vanity Sinks in Primary Bathroom
Schools
- Kiva Elementary School
- Mohave Middle School
- Saguaro High School
Utilities
- Cooling Available
- Zoned Heating
- High Speed Internet
- Cable TV Available
Additional Features
- No Interior Steps
- Property is near a bus stop
Listing and Financial Details
- Tax Lot 4011
- Assessor Parcel Number 173-36-143
Community Details
Overview
- Association fees include roof repair, insurance, sewer, cable TV, ground maintenance, gas, trash, water, maintenance exterior
- Optima Camelview Association, Phone Number (480) 245-7560
- Built by Optima Inc
- Optima Camelview Village Subdivision
Amenities
- Concierge
- Recreation Room
Recreation
- Racquetball
- Community Spa
Security
- Security Guard
Map
About Camelview Village
Home Values in the Area
Average Home Value in this Area
Tax History
| Year | Tax Paid | Tax Assessment Tax Assessment Total Assessment is a certain percentage of the fair market value that is determined by local assessors to be the total taxable value of land and additions on the property. | Land | Improvement |
|---|---|---|---|---|
| 2025 | $2,927 | $51,301 | -- | -- |
| 2024 | $4,308 | $48,858 | -- | -- |
| 2023 | $4,308 | $72,950 | $14,590 | $58,360 |
| 2022 | $4,056 | $65,170 | $13,030 | $52,140 |
| 2021 | $4,947 | $60,370 | $12,070 | $48,300 |
| 2020 | $5,377 | $63,050 | $12,610 | $50,440 |
| 2019 | $5,427 | $62,800 | $12,560 | $50,240 |
| 2018 | $5,652 | $64,330 | $12,860 | $51,470 |
| 2017 | $5,564 | $66,400 | $13,280 | $53,120 |
| 2016 | $5,456 | $64,180 | $12,830 | $51,350 |
| 2015 | $5,193 | $73,000 | $14,600 | $58,400 |
Property History
| Date | Event | Price | Change | Sq Ft Price |
|---|---|---|---|---|
| 03/19/2025 03/19/25 | Price Changed | $1,595,000 | -5.9% | $820 / Sq Ft |
| 01/28/2025 01/28/25 | Price Changed | $1,695,000 | -3.1% | $872 / Sq Ft |
| 01/06/2025 01/06/25 | Price Changed | $1,750,000 | -2.5% | $900 / Sq Ft |
| 11/13/2024 11/13/24 | For Sale | $1,795,000 | 0.0% | $923 / Sq Ft |
| 11/11/2024 11/11/24 | Off Market | $1,795,000 | -- | -- |
| 06/05/2024 06/05/24 | Price Changed | $1,795,000 | -3.0% | $923 / Sq Ft |
| 05/15/2024 05/15/24 | For Sale | $1,850,000 | +86.9% | $952 / Sq Ft |
| 08/03/2021 08/03/21 | Sold | $990,000 | -0.5% | $509 / Sq Ft |
| 06/26/2021 06/26/21 | Pending | -- | -- | -- |
| 06/19/2021 06/19/21 | Price Changed | $995,000 | -0.5% | $512 / Sq Ft |
| 05/13/2021 05/13/21 | For Sale | $1,000,000 | 0.0% | $514 / Sq Ft |
| 11/19/2020 11/19/20 | Rented | $4,300 | -4.4% | -- |
| 11/11/2020 11/11/20 | Price Changed | $4,500 | -6.3% | $2 / Sq Ft |
| 10/15/2020 10/15/20 | For Rent | $4,800 | +33.3% | -- |
| 07/03/2017 07/03/17 | Rented | $3,600 | -5.3% | -- |
| 06/21/2017 06/21/17 | Price Changed | $3,800 | -5.0% | $2 / Sq Ft |
| 06/14/2017 06/14/17 | Price Changed | $4,000 | -11.1% | $2 / Sq Ft |
| 04/28/2017 04/28/17 | For Rent | $4,500 | +13.9% | -- |
| 06/15/2014 06/15/14 | Rented | $3,950 | -12.2% | -- |
| 06/10/2014 06/10/14 | Under Contract | -- | -- | -- |
| 03/01/2014 03/01/14 | For Rent | $4,500 | 0.0% | -- |
| 05/15/2013 05/15/13 | Sold | $850,000 | -13.5% | $444 / Sq Ft |
| 04/12/2013 04/12/13 | Pending | -- | -- | -- |
| 01/03/2013 01/03/13 | Price Changed | $983,100 | +3.0% | $513 / Sq Ft |
| 12/17/2012 12/17/12 | For Sale | $954,500 | 0.0% | $498 / Sq Ft |
| 09/17/2012 09/17/12 | Rented | $3,800 | -7.8% | -- |
| 09/16/2012 09/16/12 | Under Contract | -- | -- | -- |
| 08/10/2012 08/10/12 | For Rent | $4,120 | -- | -- |
Deed History
| Date | Type | Sale Price | Title Company |
|---|---|---|---|
| Warranty Deed | -- | -- | |
| Warranty Deed | $990,000 | Fidelity Natl Ttl Agcy Inc | |
| Special Warranty Deed | $850,000 | None Available | |
| Interfamily Deed Transfer | -- | First American Title Ins Co |
Mortgage History
| Date | Status | Loan Amount | Loan Type |
|---|---|---|---|
| Previous Owner | $600,000 | Adjustable Rate Mortgage/ARM | |
| Previous Owner | $680,000 | New Conventional |
Similar Homes in Scottsdale, AZ
Source: Arizona Regional Multiple Listing Service (ARMLS)
MLS Number: 6705754
APN: 173-36-143
- 7117 E Rancho Vista Dr Unit 2003
- 7117 E Rancho Vista Dr Unit 3010
- 7117 E Rancho Vista Dr Unit 1012
- 7117 E Rancho Vista Dr Unit 3006
- 7117 E Rancho Vista Dr Unit 4005
- 7117 E Rancho Vista Dr Unit 2005
- 7117 E Rancho Vista Dr Unit 6008
- 7117 E Rancho Vista Dr Unit 4006
- 7117 E Rancho Vista Dr Unit 4011
- 7121 E Rancho Vista Dr Unit 3001
- 7121 E Rancho Vista Dr Unit 1008
- 7121 E Rancho Vista Dr Unit 2002
- 7121 E Rancho Vista Dr Unit 5011
- 7121 E Rancho Vista Dr Unit 4004
- 7127 E Rancho Vista Dr Unit 2003
- 7127 E Rancho Vista Dr Unit 5009
- 7127 E Rancho Vista Dr Unit 6011
- 7127 E Rancho Vista Dr Unit 4012
- 7167 E Rancho Vista Dr Unit 2005
- 7167 E Rancho Vista Dr Unit 4006
