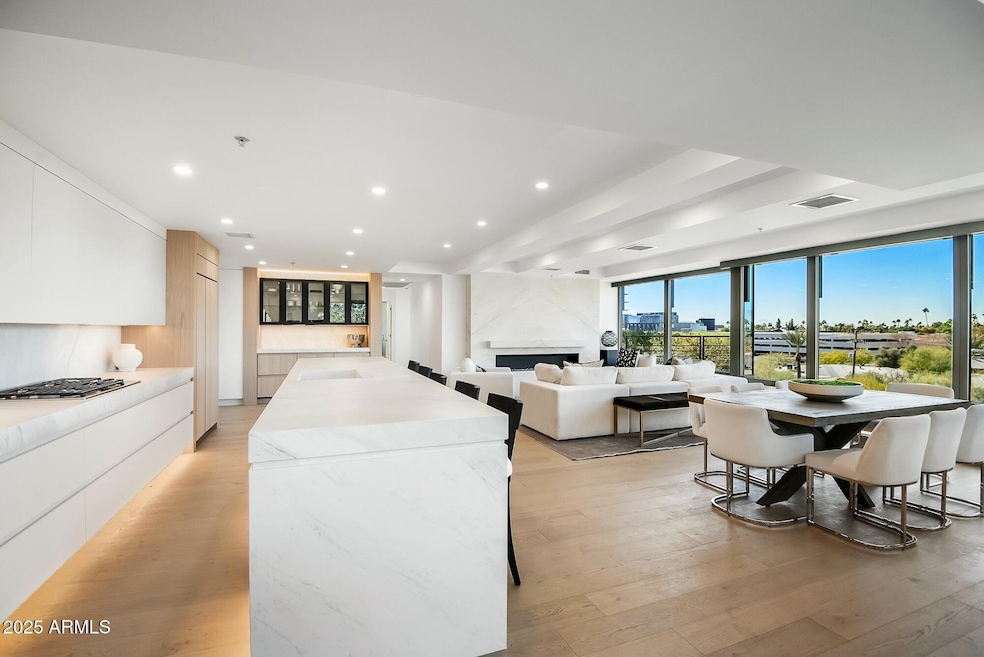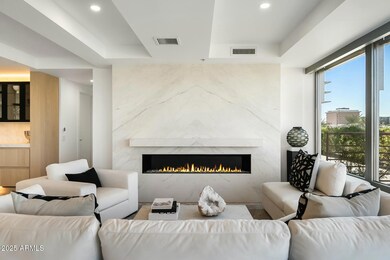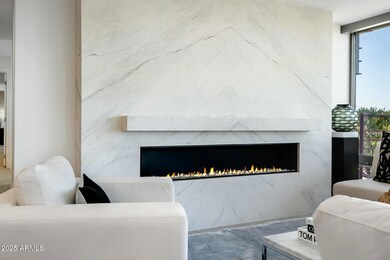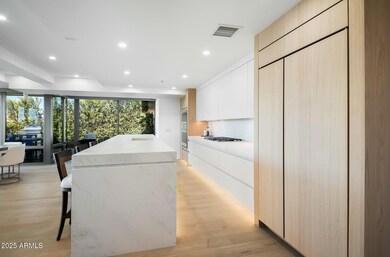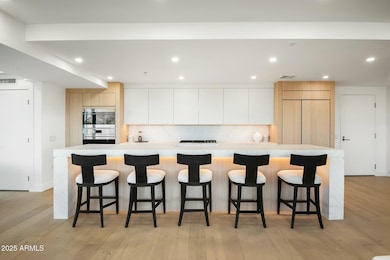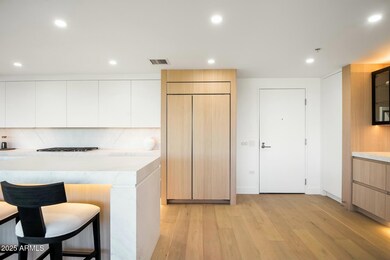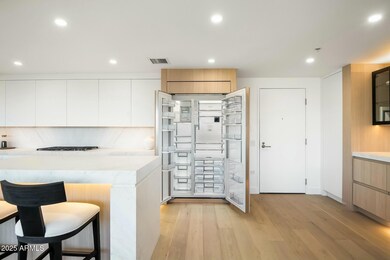
Camelview Village 7117 E Rancho Vista Dr Unit 5003 Scottsdale, AZ 85251
Indian Bend NeighborhoodHighlights
- Concierge
- Fitness Center
- Gated with Attendant
- Kiva Elementary School Rated A
- Transportation Service
- Gated Parking
About This Home
As of February 2025-IGNORE DAYS ON MARKET. PROPERTY LISTED DURING REMODEL.
*BREATHTAKING OPTIMA CAMELVIEW 5TH FLOOR 3 BEDROOM, 2 BATH, 2228 SQFT LUXURY REMODEL.* All found within the luxurious Optima Camelview Village, with it's unbeatable location & state of the art architecture/amenities. Amenities include: Two Outdoor Zen Pools, Spas & Bbqs
One on each side of the community (heated year round). 24,000 sq. ft. Fitness Center (Recently Remodeled). Mens & Womens Locker Rooms w/ Steam Rooms, Showers and Private Lockers. Indoor Lap Pool & 2 Spas (Heated year round), On-site concierge, Putting green, Hybrid Basketball / Pickle-ball Court, Racquet ball court, On-site restaurant (metropolis), conference room, 24/7 Security, Reservable party room and multi-purpose fitness/yoga room.
Property Details
Home Type
- Condominium
Est. Annual Taxes
- $5,912
Year Built
- Built in 2011
Lot Details
- Front and Back Yard Sprinklers
- Sprinklers on Timer
HOA Fees
- $2,007 Monthly HOA Fees
Parking
- 2 Car Garage
- Side or Rear Entrance to Parking
- Garage Door Opener
- Gated Parking
- Parking Permit Required
- Assigned Parking
- Community Parking Structure
Property Views
- City Lights
Home Design
- Designed by David Hovey & Assoc. Architects
- Contemporary Architecture
- Concrete Roof
- Metal Roof
- Metal Construction or Metal Frame
Interior Spaces
- 2,228 Sq Ft Home
- Furnished
- Ceiling height of 9 feet or more
- Double Pane Windows
- Low Emissivity Windows
- Tinted Windows
- Mechanical Sun Shade
- Solar Screens
Kitchen
- Gas Cooktop
- Kitchen Island
- Granite Countertops
Flooring
- Carpet
- Tile
Bedrooms and Bathrooms
- 3 Bedrooms
- Primary Bathroom is a Full Bathroom
- 2 Bathrooms
- Dual Vanity Sinks in Primary Bathroom
- Low Flow Plumbing Fixtures
- Bathtub With Separate Shower Stall
Home Security
Accessible Home Design
- No Interior Steps
- Stepless Entry
Outdoor Features
- Covered patio or porch
- Outdoor Storage
Location
- Property is near a bus stop
Schools
- Kiva Elementary School
- Mohave Middle School
Utilities
- Refrigerated Cooling System
- Zoned Heating
- High Speed Internet
- Cable TV Available
Listing and Financial Details
- Legal Lot and Block 5003 / 1
- Assessor Parcel Number 173-36-146-A
Community Details
Overview
- Association fees include roof repair, insurance, sewer, cable TV, ground maintenance, front yard maint, gas, trash, water, roof replacement, maintenance exterior
- Aam, Llc Association, Phone Number (602) 957-9191
- Built by Optima Inc
- Optima Camelview Village Subdivision
- 6-Story Property
Amenities
- Concierge
- Transportation Service
- Theater or Screening Room
- Recreation Room
- Laundry Facilities
Recreation
- Racquetball
- Community Spa
- Bike Trail
Security
- Gated with Attendant
- Fire Sprinkler System
Map
About Camelview Village
Home Values in the Area
Average Home Value in this Area
Property History
| Date | Event | Price | Change | Sq Ft Price |
|---|---|---|---|---|
| 02/28/2025 02/28/25 | Sold | $3,195,000 | 0.0% | $1,434 / Sq Ft |
| 02/12/2025 02/12/25 | Pending | -- | -- | -- |
| 08/08/2024 08/08/24 | For Sale | $3,195,000 | +160.0% | $1,434 / Sq Ft |
| 06/06/2016 06/06/16 | Sold | $1,229,000 | -3.9% | $552 / Sq Ft |
| 05/10/2016 05/10/16 | Pending | -- | -- | -- |
| 04/28/2016 04/28/16 | For Sale | $1,279,000 | +4.1% | $574 / Sq Ft |
| 04/17/2016 04/17/16 | Off Market | $1,229,000 | -- | -- |
| 02/15/2016 02/15/16 | Price Changed | $1,279,000 | -5.9% | $574 / Sq Ft |
| 02/01/2016 02/01/16 | Price Changed | $1,359,000 | -2.2% | $610 / Sq Ft |
| 10/18/2015 10/18/15 | For Sale | $1,389,000 | -- | $623 / Sq Ft |
Tax History
| Year | Tax Paid | Tax Assessment Tax Assessment Total Assessment is a certain percentage of the fair market value that is determined by local assessors to be the total taxable value of land and additions on the property. | Land | Improvement |
|---|---|---|---|---|
| 2025 | $5,981 | $88,404 | -- | -- |
| 2024 | $5,912 | $84,194 | -- | -- |
| 2023 | $5,912 | $87,830 | $17,560 | $70,270 |
| 2022 | $5,609 | $78,480 | $15,690 | $62,790 |
| 2021 | $5,960 | $72,730 | $14,540 | $58,190 |
| 2020 | $6,506 | $76,280 | $15,250 | $61,030 |
| 2019 | $6,603 | $76,410 | $15,280 | $61,130 |
| 2018 | $7,066 | $81,070 | $16,210 | $64,860 |
| 2017 | $6,767 | $82,910 | $16,580 | $66,330 |
| 2016 | $6,636 | $80,500 | $16,100 | $64,400 |
| 2015 | $5,716 | $90,350 | $18,070 | $72,280 |
Deed History
| Date | Type | Sale Price | Title Company |
|---|---|---|---|
| Warranty Deed | $3,195,000 | Sunbelt Title Agency | |
| Warranty Deed | $2,075,000 | Great American Title Agency | |
| Warranty Deed | -- | -- | |
| Interfamily Deed Transfer | -- | First Arizona Title Agency | |
| Cash Sale Deed | $1,229,000 | First Arizona Title Agency | |
| Cash Sale Deed | $1,000,000 | First American Title |
Similar Homes in Scottsdale, AZ
Source: Arizona Regional Multiple Listing Service (ARMLS)
MLS Number: 6741140
APN: 173-36-146A
- 7117 E Rancho Vista Dr Unit 2003
- 7117 E Rancho Vista Dr Unit 3010
- 7117 E Rancho Vista Dr Unit 1012
- 7117 E Rancho Vista Dr Unit 3006
- 7117 E Rancho Vista Dr Unit 4005
- 7117 E Rancho Vista Dr Unit 2005
- 7117 E Rancho Vista Dr Unit 4006
- 7117 E Rancho Vista Dr Unit 4011
- 7121 E Rancho Vista Dr Unit 3001
- 7121 E Rancho Vista Dr Unit 1008
- 7121 E Rancho Vista Dr Unit 2002
- 7121 E Rancho Vista Dr Unit 5011
- 7121 E Rancho Vista Dr Unit 4004
- 7127 E Rancho Vista Dr Unit 2003
- 7127 E Rancho Vista Dr Unit 5009
- 7127 E Rancho Vista Dr Unit 6011
- 7127 E Rancho Vista Dr Unit 4012
- 7167 E Rancho Vista Dr Unit 2005
- 7167 E Rancho Vista Dr Unit 4006
- 7167 E Rancho Vista Dr Unit 3002
