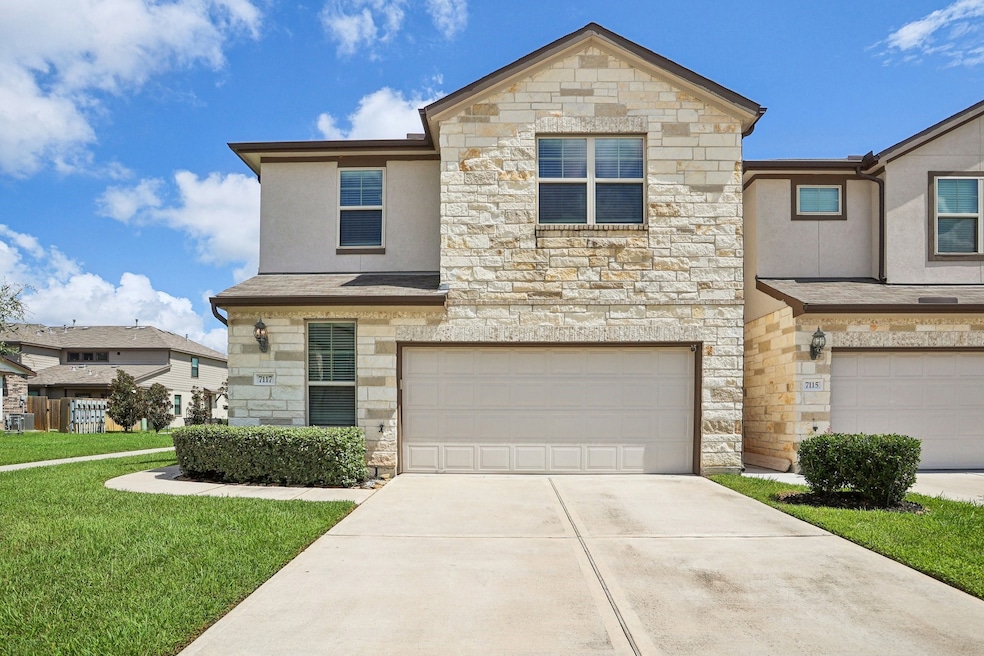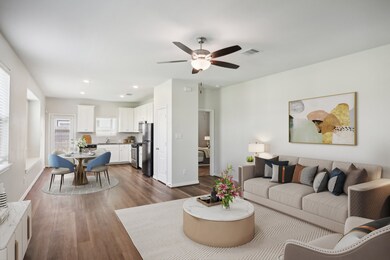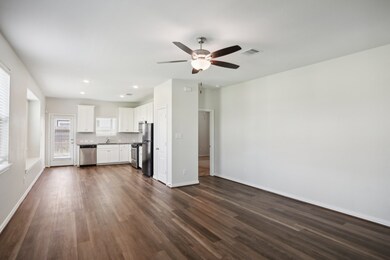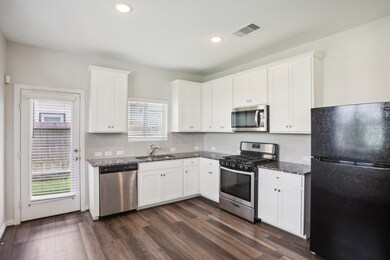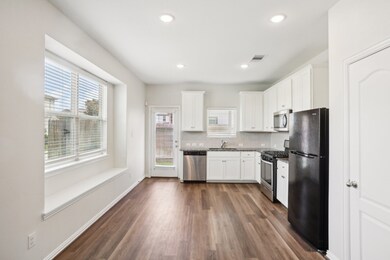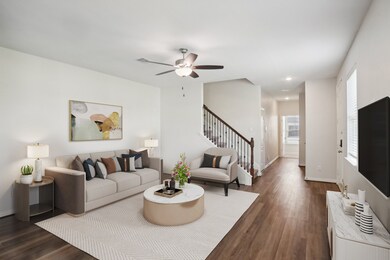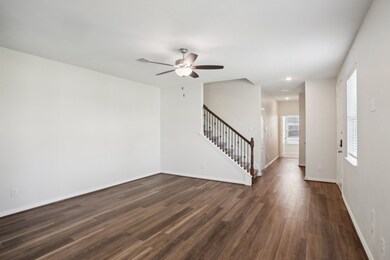
7117 Fannin St Pearland, TX 77584
Outlying Friendswood City NeighborhoodHighlights
- Gated Community
- Deck
- Engineered Wood Flooring
- Massey Ranch Elementary School Rated A
- Traditional Architecture
- Granite Countertops
About This Home
As of September 2024Lovely 2-story end-unit townhome in a gated community with an excellent stone-front curb appeal! Inside, you'll find wood-grain vinyl flooring downstairs, neutral paint, carpeted bedrooms, and an open floorplan with a charming kitchen featuring granite countertops, a stylish backsplash, stainless steel appliances, and a fridge included. Also downstairs is the master suite with a walk-in closet while upstairs holds a versatile game room, 3 more bedrooms, and the 2nd full bathroom. Enjoy a manageable backyard space as well as proximity to Hwy 288, Beltway 8, and local shopping/retail!
Townhouse Details
Home Type
- Townhome
Est. Annual Taxes
- $10,206
Year Built
- Built in 2020
Lot Details
- 3,206 Sq Ft Lot
- South Facing Home
- Fenced Yard
- Sprinkler System
- Front Yard
HOA Fees
- $275 Monthly HOA Fees
Parking
- 2 Car Attached Garage
- Controlled Entrance
Home Design
- Traditional Architecture
- Slab Foundation
- Composition Roof
- Cement Siding
- Stone Siding
Interior Spaces
- 2,109 Sq Ft Home
- 2-Story Property
- Family Room Off Kitchen
- Living Room
- Game Room
- Utility Room
Kitchen
- Gas Range
- Microwave
- Dishwasher
- Granite Countertops
- Disposal
Flooring
- Engineered Wood
- Carpet
- Tile
Bedrooms and Bathrooms
- 4 Bedrooms
- En-Suite Primary Bedroom
- Bathtub with Shower
Laundry
- Laundry in Utility Room
- Dryer
- Washer
Home Security
- Prewired Security
- Security Gate
Eco-Friendly Details
- ENERGY STAR Qualified Appliances
- Energy-Efficient Windows with Low Emissivity
- Energy-Efficient HVAC
- Energy-Efficient Lighting
- Energy-Efficient Thermostat
- Ventilation
Outdoor Features
- Deck
- Patio
Schools
- Massey Ranch Elementary School
- Pearland Junior High South
- Pearland High School
Utilities
- Central Heating and Cooling System
- Heating System Uses Gas
- Programmable Thermostat
Community Details
Overview
- Association fees include ground maintenance, maintenance structure
- Neighborhood Mgmt Association
- Built by Gehan Homes
- Midtown At Magnolia Townhomes Subdivision
Security
- Controlled Access
- Gated Community
- Fire and Smoke Detector
Map
Home Values in the Area
Average Home Value in this Area
Property History
| Date | Event | Price | Change | Sq Ft Price |
|---|---|---|---|---|
| 09/06/2024 09/06/24 | Sold | -- | -- | -- |
| 08/16/2024 08/16/24 | Pending | -- | -- | -- |
| 08/02/2024 08/02/24 | For Sale | $319,900 | +20.7% | $152 / Sq Ft |
| 04/14/2021 04/14/21 | Sold | -- | -- | -- |
| 03/15/2021 03/15/21 | Pending | -- | -- | -- |
| 10/06/2020 10/06/20 | For Sale | $264,990 | -- | $126 / Sq Ft |
Tax History
| Year | Tax Paid | Tax Assessment Tax Assessment Total Assessment is a certain percentage of the fair market value that is determined by local assessors to be the total taxable value of land and additions on the property. | Land | Improvement |
|---|---|---|---|---|
| 2023 | $7,200 | $332,280 | $34,540 | $297,740 |
| 2022 | $9,525 | $292,580 | $34,540 | $258,040 |
| 2021 | $6,555 | $191,310 | $25,900 | $165,410 |
| 2020 | $1,225 | $34,540 | $34,540 | $0 |
Mortgage History
| Date | Status | Loan Amount | Loan Type |
|---|---|---|---|
| Open | $255,920 | New Conventional | |
| Previous Owner | $257,244 | FHA | |
| Previous Owner | $257,244 | Purchase Money Mortgage |
Deed History
| Date | Type | Sale Price | Title Company |
|---|---|---|---|
| Deed | -- | Fidelity National Title | |
| Vendors Lien | -- | Empire Title Comapny Ltd |
Similar Homes in Pearland, TX
Source: Houston Association of REALTORS®
MLS Number: 37176587
APN: 6588-0003-009
- 7114 Fannin St
- 7115 Elgin St
- 7123 Elgin St
- 7138 Fannin St
- 3638 Manvel Rd
- 6705 Meadow Ln
- 3318 Keithwood Cir W
- 6712 Kevincrest Dr
- 7207 Lake View Terrace Dr
- 3804 Stone Bend Ct
- 3608 Mahogany Trail
- 6809 Old Oaks Blvd
- 6505 Hillock Ln
- 6407 Hillock Ln
- 6810 Casey Ct
- 6404 Kale Ct
- 3705 Cashmere Way
- 4930 Pinder Ln
- 2815 Foxden Dr
- 3301 English Oaks Blvd
