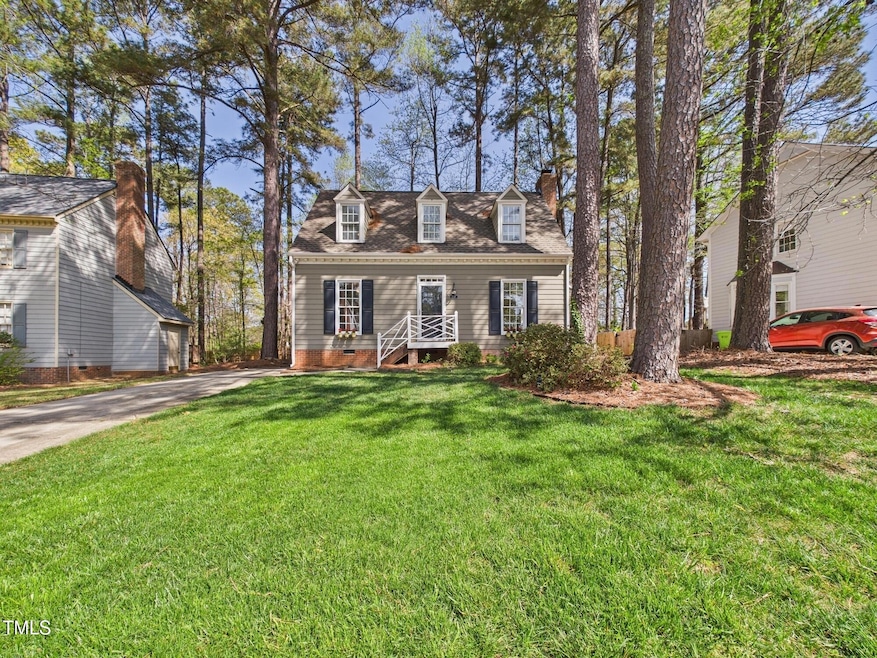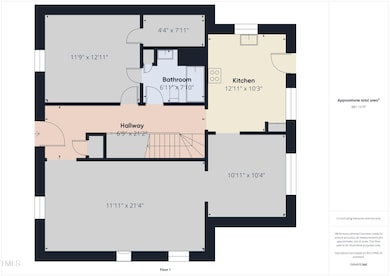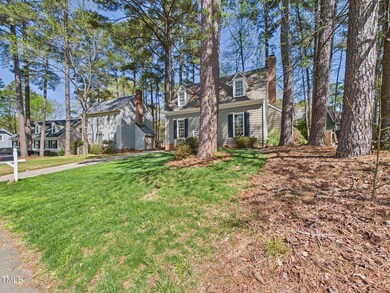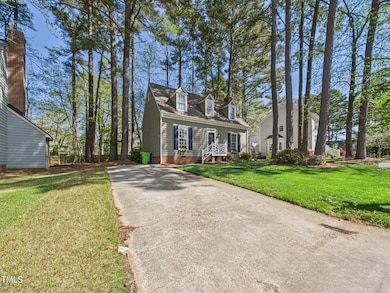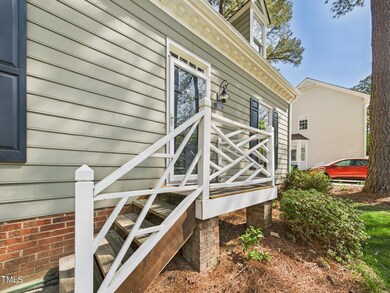
7117 Sandringham Dr Raleigh, NC 27613
Estimated payment $2,868/month
Highlights
- Cape Cod Architecture
- Deck
- Loft
- Hilburn Academy Rated A-
- Wood Flooring
- Granite Countertops
About This Home
BEAUTIFUL BRITTANY WOODS SUBDIVISION! OFFERING 3 BEDS, 2 FULL BATHS, COMPLETELY REPAINTED WITH SMOOTH CEILINGS, NEW CARPET AND PADDING, ROOF REPLACED IN 2023 ARCHITECTURAL SHINGLES, NEW HOT WATER HEATER 2022, UPDATED LIGHTING, UPDATED HARDWARE, PINE HARDWOOD FLOORS, CROWN MOLDING, CHAIR MOLDING, WHITE 42' CABINETS, SS APPLIANCES, GRANITE COUNTER TOPS, TILE BACKSPLASH, KITCHEN ISLAND, 1ST FLOOR MASTER BEDROOM WITH WALK-IN CLOSET, 1ST FLOOR LAUNDRY, CERAMIC TILE IN BATHROOMS, PLANTATION SHUTTERS, WOOD BURNING FIRE PLACE, OVER SIZED DECK, STORAGE SHED AND STORAGE CLOSET, SECONDARY BEDROOMS HAVE PLENTY OF CLOSET SPACE, TONS OF NATURAL LIGHT, STORM DOORS ON FRONT AND BACK DOORS, ENJOY THE FIRE PIT OFF THE BACK DECK, AND MUCH MORE! CLOSE TO I-540, DOWNTOWN, RDU, AND SHOPPING! ENJOY THE COMMUNITY POOL, TENNIS COURTS, AND PLAY EQUIPMENT!
Home Details
Home Type
- Single Family
Est. Annual Taxes
- $2,974
Year Built
- Built in 1984
Lot Details
- 5,227 Sq Ft Lot
- Lot Dimensions are 59x101x53x93
- Cul-De-Sac
- Interior Lot
- Rectangular Lot
- Few Trees
- Private Yard
- Back and Front Yard
- Property is zoned R-10
HOA Fees
- $53 Monthly HOA Fees
Home Design
- Cape Cod Architecture
- Traditional Architecture
- Brick Foundation
- Architectural Shingle Roof
- Masonite
Interior Spaces
- 1,516 Sq Ft Home
- 1-Story Property
- Crown Molding
- Smooth Ceilings
- Ceiling Fan
- Recessed Lighting
- Chandelier
- Entrance Foyer
- Living Room with Fireplace
- Dining Room
- Loft
- Storage
- Scuttle Attic Hole
- Fire and Smoke Detector
Kitchen
- Eat-In Kitchen
- Self-Cleaning Oven
- Free-Standing Electric Range
- Microwave
- Ice Maker
- Dishwasher
- Stainless Steel Appliances
- Kitchen Island
- Granite Countertops
- Disposal
Flooring
- Wood
- Carpet
- Tile
Bedrooms and Bathrooms
- 3 Bedrooms
- Dual Closets
- Walk-In Closet
- 2 Full Bathrooms
- Primary bathroom on main floor
Laundry
- Laundry on main level
- Stacked Washer and Dryer
Parking
- 2 Parking Spaces
- Parking Deck
- 2 Open Parking Spaces
Outdoor Features
- Deck
- Outdoor Storage
- Front Porch
Schools
- Hilburn Academy Elementary And Middle School
- Leesville Road High School
Utilities
- Forced Air Heating and Cooling System
- Heating unit installed on the ceiling
- Natural Gas Connected
- High Speed Internet
- Cable TV Available
Listing and Financial Details
- Assessor Parcel Number 0787648774
Community Details
Overview
- Association fees include ground maintenance
- Brittany Woods HOA Towne Properties Association, Phone Number (919) 878-8787
- Brittany Woods Subdivision
Recreation
- Tennis Courts
- Community Playground
- Community Pool
Map
Home Values in the Area
Average Home Value in this Area
Tax History
| Year | Tax Paid | Tax Assessment Tax Assessment Total Assessment is a certain percentage of the fair market value that is determined by local assessors to be the total taxable value of land and additions on the property. | Land | Improvement |
|---|---|---|---|---|
| 2024 | $2,974 | $340,169 | $155,000 | $185,169 |
| 2023 | $2,592 | $235,936 | $85,000 | $150,936 |
| 2022 | $2,409 | $235,936 | $85,000 | $150,936 |
| 2021 | $2,316 | $235,936 | $85,000 | $150,936 |
| 2020 | $2,274 | $235,936 | $85,000 | $150,936 |
| 2019 | $2,216 | $189,460 | $70,000 | $119,460 |
| 2018 | $2,090 | $189,460 | $70,000 | $119,460 |
| 2017 | $1,991 | $189,460 | $70,000 | $119,460 |
| 2016 | $1,950 | $189,460 | $70,000 | $119,460 |
| 2015 | $1,900 | $181,572 | $64,000 | $117,572 |
| 2014 | $1,803 | $181,572 | $64,000 | $117,572 |
Property History
| Date | Event | Price | Change | Sq Ft Price |
|---|---|---|---|---|
| 04/05/2025 04/05/25 | Pending | -- | -- | -- |
| 04/04/2025 04/04/25 | For Sale | $459,900 | -- | $303 / Sq Ft |
Deed History
| Date | Type | Sale Price | Title Company |
|---|---|---|---|
| Warranty Deed | $239,000 | None Available | |
| Warranty Deed | $180,000 | None Available | |
| Warranty Deed | $154,500 | -- | |
| Warranty Deed | $141,500 | -- |
Mortgage History
| Date | Status | Loan Amount | Loan Type |
|---|---|---|---|
| Open | $65,000 | Credit Line Revolving | |
| Closed | $270,000 | New Conventional | |
| Closed | $238,000 | Adjustable Rate Mortgage/ARM | |
| Previous Owner | $152,000 | New Conventional | |
| Previous Owner | $170,905 | Purchase Money Mortgage | |
| Previous Owner | $123,600 | Purchase Money Mortgage | |
| Previous Owner | $23,175 | Credit Line Revolving | |
| Previous Owner | $50,000 | Credit Line Revolving | |
| Previous Owner | $141,428 | FHA |
About the Listing Agent

Alex is a member of the Board of Realtors and has over a decade of experience in real estate along with a Phd. in Economics. Alex understands market trends and is motivated to help buyers and sellers in all price ranges in commercial and residential properties. We specialize in commercial and residential investment properties and are experts in Short sales and REO foreclosures. I received the RE/MAX Hall of Fame award in 2012. I went to School at Merrimack College and North Carolina State
Alex's Other Listings
Source: Doorify MLS
MLS Number: 10086945
APN: 0787.15-64-8774-000
- 7120 Sandringham Dr
- 7373 Newport Ave
- 4217 Pike Rd
- 4420 Tetbury Place
- 4704 Lancashire Dr
- 7112 Benhart Dr
- 6036 Epping Forest Dr
- 4523 Hamptonshire Dr
- 4524 Hamptonshire Dr
- 4211 Norman Ridge Ln
- 4203 Norman Ridge Ln
- 6800 Chamonix Place
- 4232 Vienna Crest Dr
- 4401 Sprague Rd
- 7705 Glenharden Dr
- 7804 Hilburn Dr
- 7816 Tylerton Dr
- 6600 Coach Light Cir
- 7709 Highlandview Cir
- 8713 Little Deer Ln
