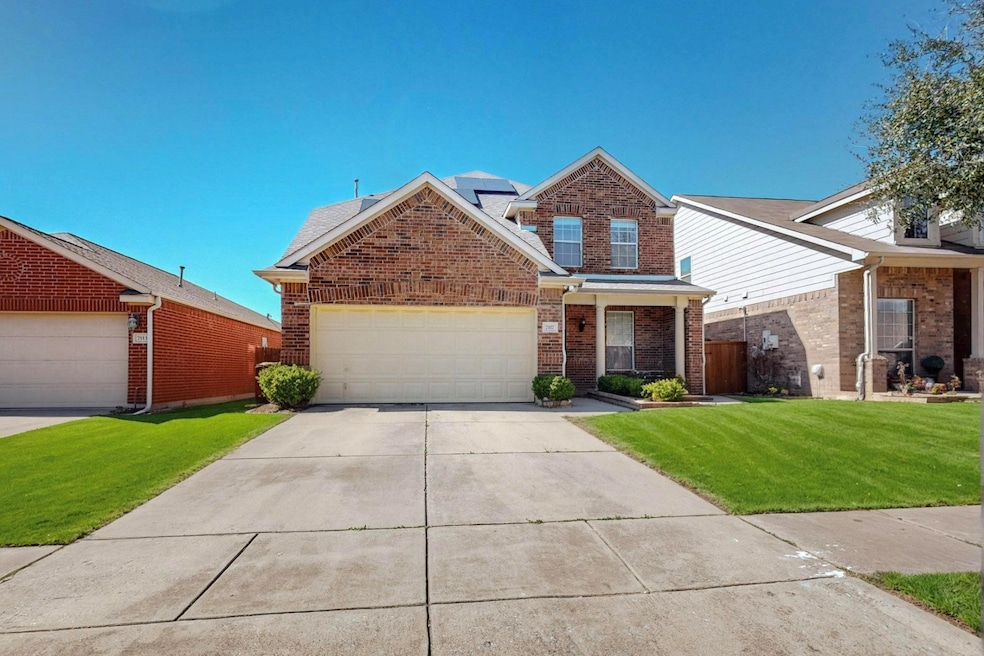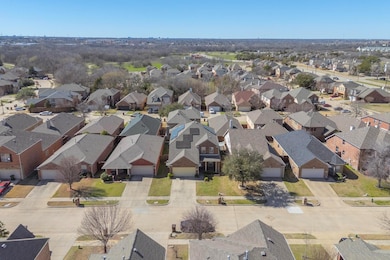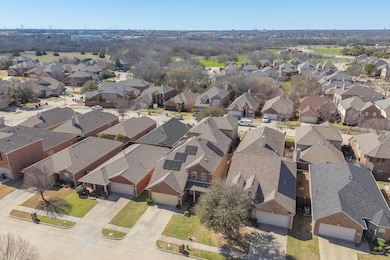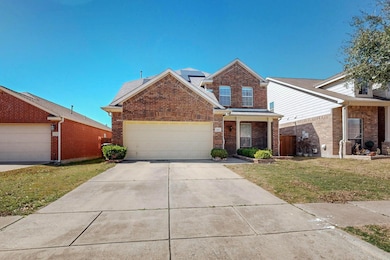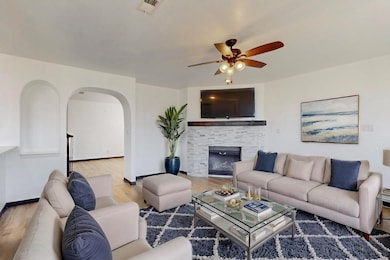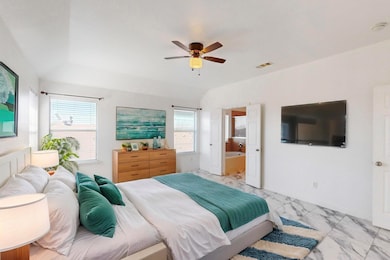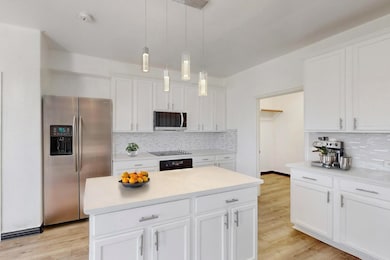7117 Sugarplum Dr Plano, TX 75074
Timberbrook NeighborhoodHighlights
- Solar Power System
- Traditional Architecture
- 2-Car Garage with two garage doors
- McCall Elementary School Rated A
- Granite Countertops
- Eat-In Kitchen
About This Home
Discover the Charm of this delightful 2-Story Home featuring, 3Bedroom, 2.1Baths, 2Car Garage and Solar Panels, perfectly situated in a highly desirable Plano ISD and in close proximity to Oak Point Nature Trails. This residence offers a harmonious blend of comfort and convenience, making it an ideal for families and individuals. With spacious living area, SOLAR PANELS, an office and well apointed bathrooms this home is designed to meet your everyday needs while providing a welcoming atmosphere. Enjoy the benefit of a vibrant neigborhood, with easy to local amenities, parks and schools in a well desired Plano location.
Solar Panels installed less than 2 years and subject has recent updates that includes flooring in the kitchen and bedrooms.
Home Details
Home Type
- Single Family
Est. Annual Taxes
- $5,787
Year Built
- Built in 2005
Lot Details
- 4,356 Sq Ft Lot
- Wood Fence
- Interior Lot
- Cleared Lot
HOA Fees
- $54 Monthly HOA Fees
Parking
- 2-Car Garage with two garage doors
- Front Facing Garage
- Garage Door Opener
- Driveway
Home Design
- Traditional Architecture
- Brick Exterior Construction
- Slab Foundation
- Composition Roof
- Vinyl Siding
Interior Spaces
- 2,498 Sq Ft Home
- 2-Story Property
- Ceiling Fan
- Gas Fireplace
- Fire and Smoke Detector
Kitchen
- Eat-In Kitchen
- Electric Oven
- Electric Cooktop
- Dishwasher
- Kitchen Island
- Granite Countertops
- Disposal
Flooring
- Carpet
- Ceramic Tile
- Vinyl Plank
Bedrooms and Bathrooms
- 3 Bedrooms
- Walk-In Closet
Schools
- Mccall Elementary School
- Bowman Middle School
- Williams High School
Utilities
- Central Heating and Cooling System
- Cable TV Available
Additional Features
- Solar Power System
- Rain Gutters
Listing and Financial Details
- Residential Lease
- Security Deposit $2,590
- Tenant pays for all utilities, cable TV, electricity, gas, trash collection, water
- 12 Month Lease Term
- $50 Application Fee
- Legal Lot and Block 16 / B
- Assessor Parcel Number R830300B01601
Community Details
Overview
- Association fees include ground maintenance
- Timber Broock West No 2 Home Owners Association In HOA, Phone Number (817) 796-6420
- Timber Brook West 2 Subdivision
- Property managed by Landlord
- Mandatory home owners association
Pet Policy
- Limit on the number of pets
- Pet Size Limit
- Pet Deposit $350
- Breed Restrictions
Map
Source: North Texas Real Estate Information Systems (NTREIS)
MLS Number: 20865798
APN: R-8303-00B-0160-1
- 7108 Sugarplum Dr
- 7205 Myrtleridge Dr
- 2812 Gooseberry Dr
- 3057 Martello Ln
- 1619 Collin Dr
- 3004 Timber Brook Dr
- 7040 Jasper Dr
- 632 Albrook Dr
- 628 Mountain Side Dr
- 3304 Bright Star Way
- 570 Fisher Dr
- 610 Meadowbrook St
- 528 Ridgemont Dr
- 1106 Collin Dr
- 3420 Woodheights Ct
- 513 Hanover Dr
- 552 Bell Dr
- 3317 Stone Glen Dr
- 3449 Timber Brook Dr
- 556 Harrison Dr
