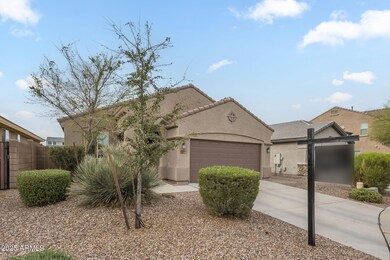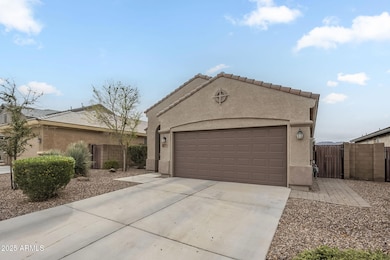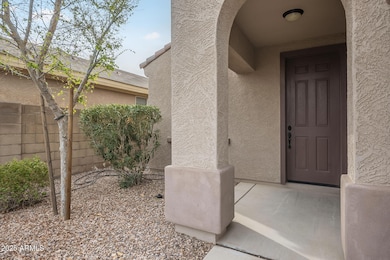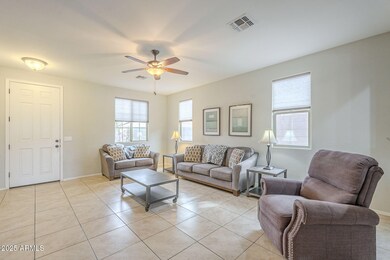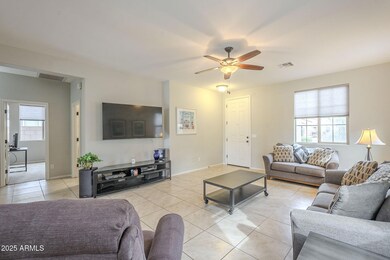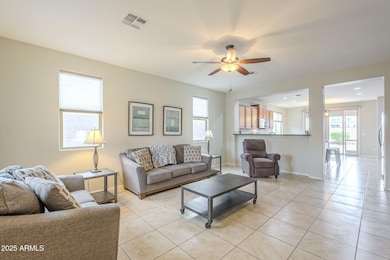
7117 W Alicia Dr Laveen, AZ 85339
Laveen NeighborhoodEstimated payment $2,420/month
Highlights
- Mountain View
- Granite Countertops
- Eat-In Kitchen
- Phoenix Coding Academy Rated A
- Cul-De-Sac
- Dual Vanity Sinks in Primary Bathroom
About This Home
Nestled in a quiet cul-de-sac with breathtaking mountain views, this 2016-built home offers an incredible value with its thoughtful design and modern features. Boasting 3 bedrooms, 2 bathrooms, and a 2-car garage, this split-floor plan home features 9-foot ceilings and an inviting open layout. Tile flooring runs throughout the main living spaces, with a $3,000 credit offered by the seller for the buyer to select new carpet for the bedrooms after closing. The spacious wrap-around kitchen, open to the living room, is perfect for entertaining and showcases stainless steel appliances, a gas range, granite countertops, and ample cabinetry. The primary suite at the back of the home is a peaceful retreat, featuring stunning mountain views, an ensuite bath with dual vanity sinks, a glass-enclosed shower, a soaking tub, and a generous walk-in closet. The secondary bedrooms include a walk-in closet and share convenient access to the laundry/mudroom. Additional highlights include a tankless water heater and built-in hallway storage. Step outside the sliding door to enjoy the covered patio, where unobstructed wash views and mountains in the distance create a serene backdrop. The landscaped backyard features patio pavers and real grass, perfect for relaxation and outdoor enjoyment. Located in a quiet neighborhood with walking trails and great schools nearby with brand new park, this home is a must-see!
Home Details
Home Type
- Single Family
Est. Annual Taxes
- $2,092
Year Built
- Built in 2016
Lot Details
- 4,903 Sq Ft Lot
- Cul-De-Sac
- Desert faces the front and back of the property
- Block Wall Fence
- Front and Back Yard Sprinklers
- Grass Covered Lot
HOA Fees
- $74 Monthly HOA Fees
Parking
- 2 Car Garage
Home Design
- Wood Frame Construction
- Tile Roof
- Stucco
Interior Spaces
- 1,640 Sq Ft Home
- 1-Story Property
- Ceiling height of 9 feet or more
- Ceiling Fan
- Mountain Views
Kitchen
- Eat-In Kitchen
- Breakfast Bar
- Built-In Microwave
- Granite Countertops
Flooring
- Carpet
- Tile
Bedrooms and Bathrooms
- 3 Bedrooms
- Primary Bathroom is a Full Bathroom
- 2 Bathrooms
- Dual Vanity Sinks in Primary Bathroom
Accessible Home Design
- No Interior Steps
Schools
- Desert Meadows Elementary School
- Betty Fairfax High School
Utilities
- Cooling Available
- Heating System Uses Natural Gas
- Tankless Water Heater
- Cable TV Available
Listing and Financial Details
- Tax Lot 24
- Assessor Parcel Number 300-03-806
Community Details
Overview
- Association fees include ground maintenance
- Laveen Meadows Association, Phone Number (623) 877-1396
- Built by Elliott Homes
- Laveen Meadows Parcel 4 Subdivision
Recreation
- Bike Trail
Map
Home Values in the Area
Average Home Value in this Area
Tax History
| Year | Tax Paid | Tax Assessment Tax Assessment Total Assessment is a certain percentage of the fair market value that is determined by local assessors to be the total taxable value of land and additions on the property. | Land | Improvement |
|---|---|---|---|---|
| 2025 | $2,092 | $15,046 | -- | -- |
| 2024 | $2,053 | $14,330 | -- | -- |
| 2023 | $2,053 | $28,900 | $5,780 | $23,120 |
| 2022 | $1,991 | $20,870 | $4,170 | $16,700 |
| 2021 | $2,006 | $19,950 | $3,990 | $15,960 |
| 2020 | $1,953 | $19,060 | $3,810 | $15,250 |
| 2019 | $1,958 | $16,950 | $3,390 | $13,560 |
| 2018 | $1,863 | $14,300 | $2,860 | $11,440 |
| 2017 | $1,761 | $13,400 | $2,680 | $10,720 |
| 2016 | $148 | $2,295 | $2,295 | $0 |
| 2015 | $143 | $2,544 | $2,544 | $0 |
Property History
| Date | Event | Price | Change | Sq Ft Price |
|---|---|---|---|---|
| 03/20/2025 03/20/25 | Pending | -- | -- | -- |
| 03/15/2025 03/15/25 | For Sale | $389,900 | -- | $238 / Sq Ft |
Deed History
| Date | Type | Sale Price | Title Company |
|---|---|---|---|
| Special Warranty Deed | $200,484 | Stewart Title | |
| Special Warranty Deed | -- | Stewart Title & Tr Phoenix |
Mortgage History
| Date | Status | Loan Amount | Loan Type |
|---|---|---|---|
| Open | $173,467 | FHA |
Similar Homes in the area
Source: Arizona Regional Multiple Listing Service (ARMLS)
MLS Number: 6834320
APN: 300-03-806
- 7032 W Alicia Dr
- 8420 S 69th Ln
- 7924 S 70th Ln
- 8005 S 69th Ln
- 8007 S 69th Dr
- 7038 W Beverly Rd
- 7720 S 72nd Ave
- 6908 W Harwell Rd
- 7013 W Branham Ln
- 6807 W Winston Dr
- 6803 W Winston Dr
- 6732 W Coles Rd
- 7715 S 69th Ln
- 6741 W Desert Dr
- 7622 S 69th Dr
- 6921 W Gwen St
- 6729 W Desert Dr
- 8521 S 67th Dr
- 6722 W Desert Dr
- 6842 W Beth Dr

