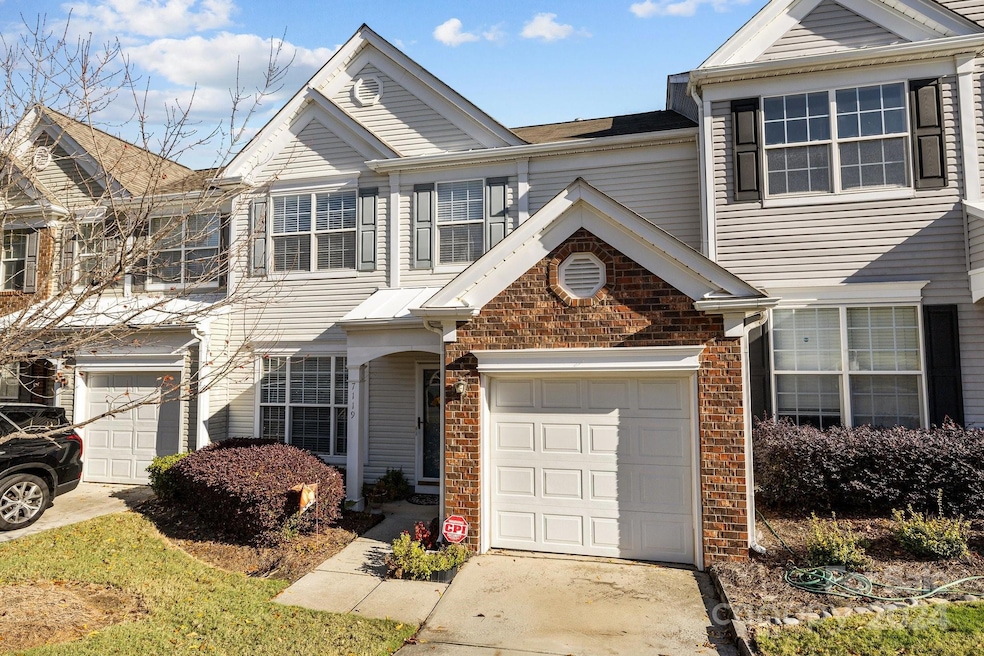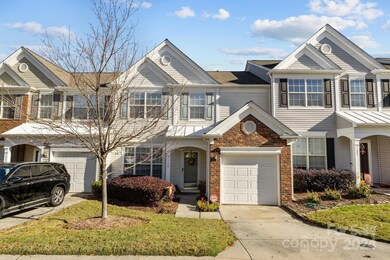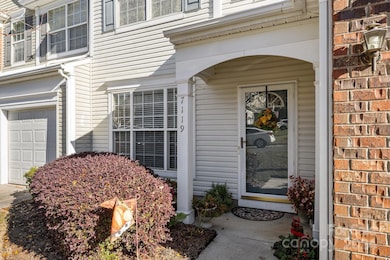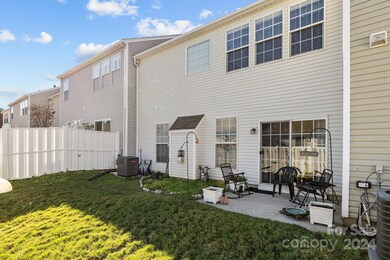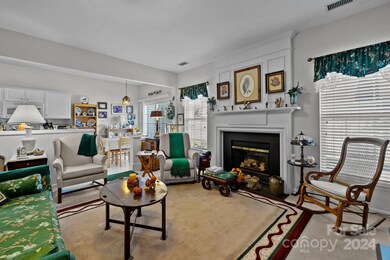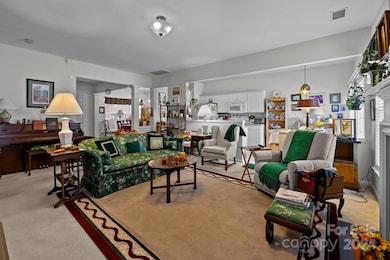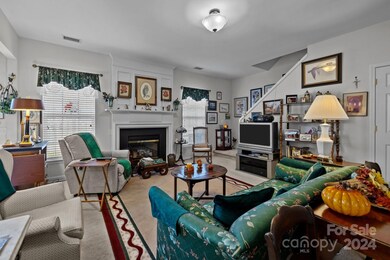
7119 Beverly Springs Dr Unit 15B Charlotte, NC 28270
Oxford Hunt NeighborhoodHighlights
- Open Floorplan
- Clubhouse
- Tennis Courts
- South Charlotte Middle Rated A-
- Traditional Architecture
- Covered patio or porch
About This Home
As of December 2024Terrific opportunity to own in Beverly Crest. Conveniently located - minutes from Uptown, Ballantyne, and Southpark areas. Original owner unit with a superior layout. Wonderful open floor plan with formal dining room, large living room, breakfast area, 9ft first floor ceiling height, and private rear yard. Huge primary bedroom with vaulted ceiling, ensuite bath with dual vanities, garden tub, and glass enclosed shower. Secondary bedrooms are large with several walk in closets. Upstairs laundry room with shelving, extra storage. Newer HVAC. Newer gas water heater. Comes with 1-car garage. Great walking neighborhood with community clubhouse, pool, playgrounds, and tennis courts.
Last Agent to Sell the Property
Realty Dynamics Inc. Brokerage Email: ncrealtydynamics@gmail.com License #260817
Townhouse Details
Home Type
- Townhome
Est. Annual Taxes
- $2,522
Year Built
- Built in 1999
HOA Fees
- $210 Monthly HOA Fees
Parking
- 1 Car Attached Garage
- Front Facing Garage
- Garage Door Opener
- Driveway
Home Design
- Traditional Architecture
- Brick Exterior Construction
- Slab Foundation
- Composition Roof
- Vinyl Siding
Interior Spaces
- 2-Story Property
- Open Floorplan
- Built-In Features
- Window Screens
- Entrance Foyer
- Living Room with Fireplace
- Pull Down Stairs to Attic
Kitchen
- Self-Cleaning Convection Oven
- Electric Oven
- Electric Cooktop
- Microwave
- Dishwasher
- Disposal
Flooring
- Linoleum
- Laminate
Bedrooms and Bathrooms
- 3 Bedrooms
- Walk-In Closet
- Garden Bath
Laundry
- Laundry Room
- Washer and Electric Dryer Hookup
Schools
- Lansdowne Elementary School
- South Charlotte Middle School
- Providence High School
Utilities
- Forced Air Heating and Cooling System
- Heating System Uses Natural Gas
- Underground Utilities
- Fiber Optics Available
- Cable TV Available
Additional Features
- Covered patio or porch
- Back Yard Fenced
Listing and Financial Details
- Assessor Parcel Number 213-464-13
Community Details
Overview
- Red Rocks Management Association, Phone Number (888) 757-3376
- The Preserve At Beverly Crest Subdivision
- Mandatory home owners association
Recreation
- Tennis Courts
- Indoor Game Court
- Recreation Facilities
- Community Playground
- Dog Park
Additional Features
- Clubhouse
- Card or Code Access
Map
Home Values in the Area
Average Home Value in this Area
Property History
| Date | Event | Price | Change | Sq Ft Price |
|---|---|---|---|---|
| 12/30/2024 12/30/24 | Sold | $375,000 | -2.6% | $228 / Sq Ft |
| 11/25/2024 11/25/24 | Pending | -- | -- | -- |
| 11/22/2024 11/22/24 | For Sale | $385,000 | -- | $234 / Sq Ft |
Tax History
| Year | Tax Paid | Tax Assessment Tax Assessment Total Assessment is a certain percentage of the fair market value that is determined by local assessors to be the total taxable value of land and additions on the property. | Land | Improvement |
|---|---|---|---|---|
| 2023 | $2,522 | $337,700 | $65,000 | $272,700 |
| 2022 | $2,200 | $223,900 | $75,000 | $148,900 |
| 2021 | $2,200 | $223,900 | $75,000 | $148,900 |
| 2020 | $2,200 | $223,900 | $75,000 | $148,900 |
| 2019 | $2,194 | $223,900 | $75,000 | $148,900 |
| 2018 | $2,054 | $154,500 | $30,000 | $124,500 |
| 2017 | $2,024 | $154,500 | $30,000 | $124,500 |
| 2016 | $2,020 | $154,500 | $30,000 | $124,500 |
| 2015 | $2,017 | $154,500 | $30,000 | $124,500 |
| 2014 | $2,023 | $154,500 | $30,000 | $124,500 |
Mortgage History
| Date | Status | Loan Amount | Loan Type |
|---|---|---|---|
| Open | $171,000 | New Conventional | |
| Closed | $171,000 | New Conventional | |
| Previous Owner | $103,201 | New Conventional | |
| Previous Owner | $117,000 | Unknown | |
| Previous Owner | $35,400 | Credit Line Revolving | |
| Previous Owner | $115,000 | Unknown | |
| Previous Owner | $104,320 | Purchase Money Mortgage |
Deed History
| Date | Type | Sale Price | Title Company |
|---|---|---|---|
| Warranty Deed | $375,000 | None Listed On Document | |
| Warranty Deed | $375,000 | None Listed On Document | |
| Warranty Deed | $144,500 | -- |
Similar Homes in the area
Source: Canopy MLS (Canopy Realtor® Association)
MLS Number: 4202547
APN: 213-464-13
- 6846 Beverly Springs Dr Unit 8A
- 4412 Foxview Ct
- 801 Celbridge Ct
- 6618 Alexander Rd
- 6517 Hunter Pine Ln
- 8022 Litaker Manor Ct
- 4214 Alexander View Dr Unit 39
- 4210 Alexander View Dr Unit 38
- 7329 Kennington Ct
- 1233 Weymouth Ln
- 2600 Lawton Bluff Rd
- 5009 Layman Dr Unit 28
- 5013 Layman Dr Unit 27
- 5019 Layman Dr
- 5019 Layman Dr Unit 26
- 5027 Layman Dr
- 5027 Layman Dr Unit 24
- 5031 Layman Dr Unit 23
- 5004 Layman Dr Unit 22
- 5008 Layman Dr Unit 21
