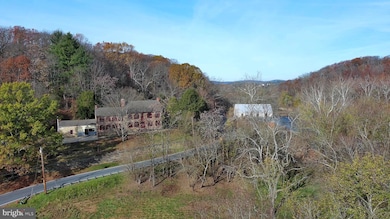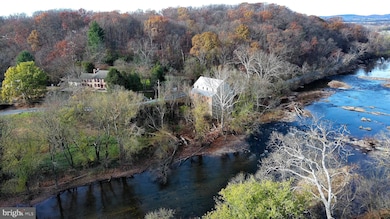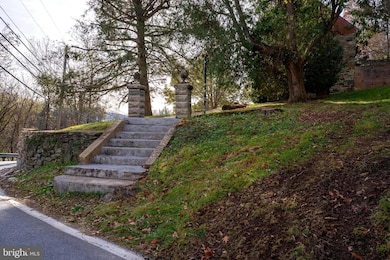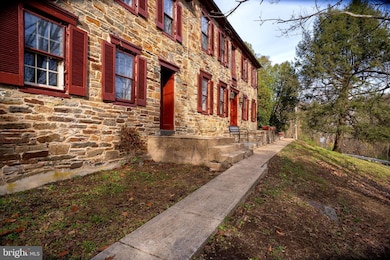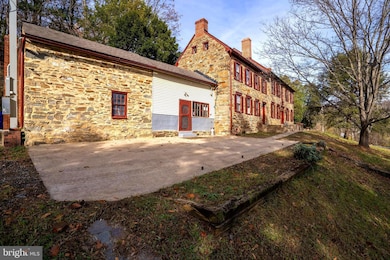
7119 Michaels Mill Rd Adamstown, MD 21710
Adamstown NeighborhoodEstimated payment $6,558/month
Highlights
- 1,200 Feet of Waterfront
- 8.94 Acre Lot
- Stream or River on Lot
- River View
- Colonial Architecture
- 4 Fireplaces
About This Home
OWN A PIECE OF HISTORY!! A UNIQUE LANDMARK!! THE ESTATE THAT GAVE "MICHAEL'S MILL ROAD" IT'S NAME!!
Welcome to 7119 Michael's Mill Road!!
This sprawling 8.9-acre waterfront estate dates back to the 1700's and offers one of the richest trails of history in the region!
The 3-level stone and brick manor house is perfectly perched above the Monocacy River and offers stunning panoramic river views. From the moment you walk through the front door into the foyer, the term "They don't build them like they used to" comes to mind! The beautiful wide plank flooring, walnut and oak railings, the claw foot tub, 4 separate fireplaces, and the list goes on...
On the lower part of this property sits "Michaels Mill"! Directly fronting the river, this 6-level historic grist mill was built with locally quarried stone, brick and wood and still has much of the original mechanics of the mill! At one time this was one of the most profitable grist mills in the area!
DON'T MISS THIS TRULY SPECIAL OPPORTUNITY!! Call TODAY for more information or to schedule your private showing!!
Home Details
Home Type
- Single Family
Est. Annual Taxes
- $5,019
Year Built
- Built in 1851
Lot Details
- 8.94 Acre Lot
- 1,200 Feet of Waterfront
Home Design
- Colonial Architecture
- Permanent Foundation
- Stone Siding
Interior Spaces
- 3,402 Sq Ft Home
- Property has 3 Levels
- 4 Fireplaces
- River Views
Bedrooms and Bathrooms
- 3 Bedrooms
Parking
- Driveway
- Off-Street Parking
Accessible Home Design
- More Than Two Accessible Exits
Outdoor Features
- Water Access
- River Nearby
- Stream or River on Lot
Utilities
- Radiator
- Heating System Uses Oil
- Radiant Heating System
- Well
- Electric Water Heater
- On Site Septic
- Septic Tank
Community Details
- No Home Owners Association
Listing and Financial Details
- Assessor Parcel Number 1101004549
Map
Home Values in the Area
Average Home Value in this Area
Tax History
| Year | Tax Paid | Tax Assessment Tax Assessment Total Assessment is a certain percentage of the fair market value that is determined by local assessors to be the total taxable value of land and additions on the property. | Land | Improvement |
|---|---|---|---|---|
| 2024 | $5,121 | $410,700 | $121,300 | $289,400 |
| 2023 | $4,688 | $387,333 | $0 | $0 |
| 2022 | $4,375 | $363,967 | $0 | $0 |
| 2021 | $4,069 | $340,600 | $116,300 | $224,300 |
| 2020 | $4,069 | $337,600 | $0 | $0 |
| 2019 | $4,034 | $334,600 | $0 | $0 |
| 2018 | $4,034 | $331,600 | $116,300 | $215,300 |
| 2017 | $3,926 | $331,600 | $0 | $0 |
| 2016 | $3,920 | $319,000 | $0 | $0 |
| 2015 | $3,920 | $312,700 | $0 | $0 |
| 2014 | $3,920 | $312,700 | $0 | $0 |
Property History
| Date | Event | Price | Change | Sq Ft Price |
|---|---|---|---|---|
| 01/08/2025 01/08/25 | For Sale | $1,100,000 | -- | $323 / Sq Ft |
Deed History
| Date | Type | Sale Price | Title Company |
|---|---|---|---|
| Deed | -- | None Listed On Document | |
| Deed | -- | None Listed On Document | |
| Deed | -- | -- | |
| Deed | -- | -- | |
| Deed | -- | -- |
Mortgage History
| Date | Status | Loan Amount | Loan Type |
|---|---|---|---|
| Previous Owner | $150,000 | Credit Line Revolving |
Similar Homes in Adamstown, MD
Source: Bright MLS
MLS Number: MDFR2056978
APN: 01-004549
- 0 Michaels Mill Rd
- 6822 Buckingham Ln
- 3447 Buckeystown Pike
- 6779 Keller Lime Plant Rd
- 3107 Flint Hill Rd
- 2994 Hope Mills Ln
- 3356 Park Mills Rd
- 7185 Cypress Ct
- 7183 Cimarron Ct
- 7293 C Coachlight Ct
- 4513 Baker Valley Rd
- 2718 Laura Dr
- 8408 Sandia Ct
- 2767 Lynn St
- 6543 Britannic Place
- 4731 Verdana Loop
- 6552 Britannic Place
- 4983 Robin Ct
- 3685 Moonglow Ct
- 3637 Red Sage Way N

