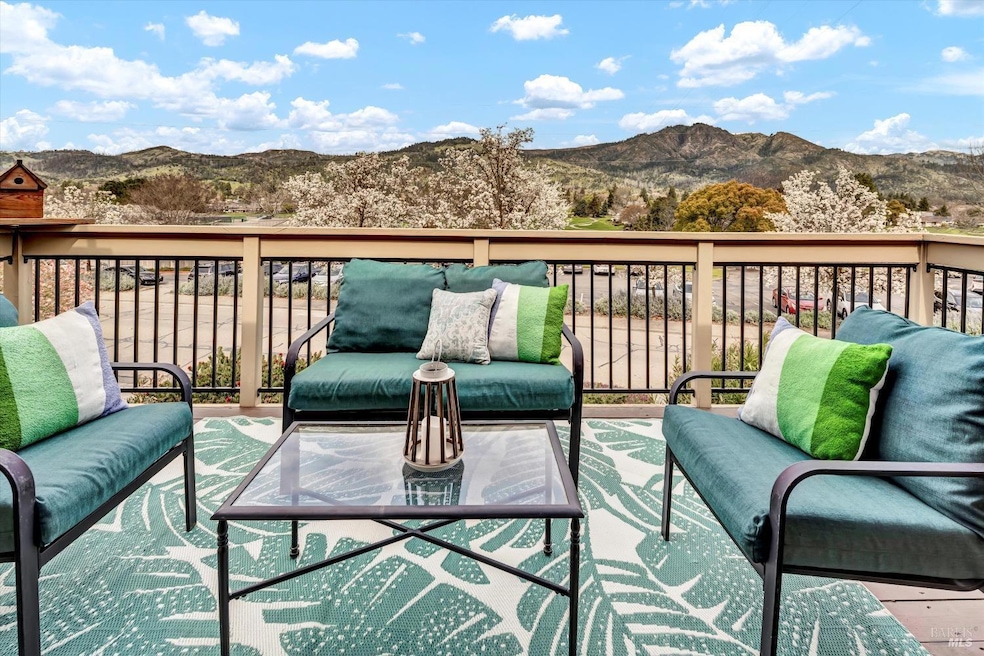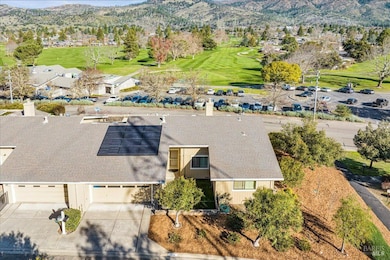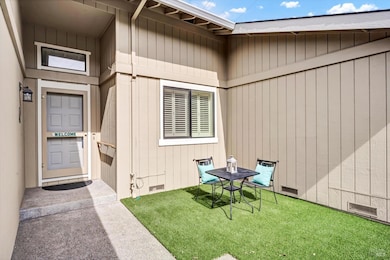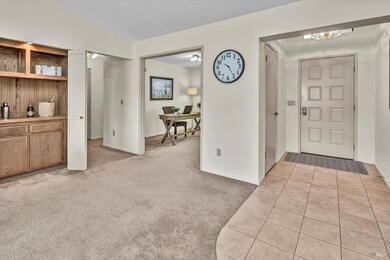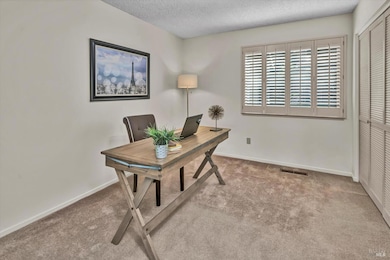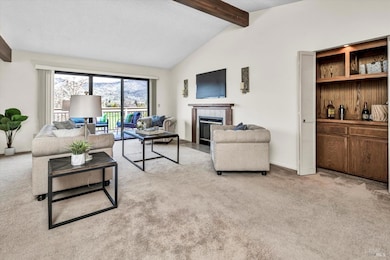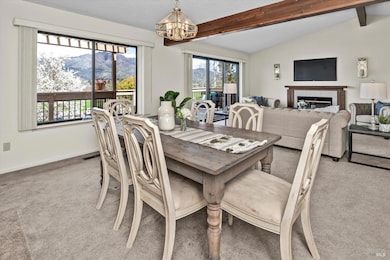
7119 Overlook Dr Santa Rosa, CA 95409
Oakmont Village NeighborhoodEstimated payment $4,228/month
Highlights
- On Golf Course
- Fitness Center
- Clubhouse
- Kenwood Elementary School Rated A-
- Solar Power Battery
- Property is near a clubhouse
About This Home
Stunning expansive breathtaking views of hills, valley, and golf course. Open living floor plan, lots of light & exposed beam ceiling. Kitchen has a separate additional eating area allowing this home various entertaining options all on 1 level. Generous outdoor deck with 2 entrances for you and guests to enjoy. 3rd bedroom adjacent to living room was used as open-office but converts back to bedroom by installing doors stored in garage. Located in the desirable Oakmont community that includes many amenities & activities for seniors. Close to many beautiful wineries and parks in the Sonoma Valley. Make this your forever home.
Home Details
Home Type
- Single Family
Est. Annual Taxes
- $1,310
Year Built
- Built in 1986 | Remodeled
Lot Details
- 3,284 Sq Ft Lot
- On Golf Course
- Adjacent to Greenbelt
- North Facing Home
- Fenced Front Yard
- Aluminum or Metal Fence
- Landscaped
- Front Yard Sprinklers
- Low Maintenance Yard
HOA Fees
- $435 Monthly HOA Fees
Parking
- 2 Car Direct Access Garage
- Enclosed Parking
- Front Facing Garage
- Garage Door Opener
- Guest Parking
Property Views
- Golf Course
- Mountain
- Park or Greenbelt
Home Design
- Side-by-Side
- Concrete Foundation
- Pillar, Post or Pier Foundation
- Raised Foundation
- Composition Roof
- Wood Siding
Interior Spaces
- 1,695 Sq Ft Home
- 1-Story Property
- Beamed Ceilings
- Cathedral Ceiling
- Ceiling Fan
- Gas Log Fireplace
- Formal Entry
- Great Room
- Living Room with Fireplace
- Living Room with Attached Deck
- Combination Dining and Living Room
- Home Office
Kitchen
- Breakfast Room
- Free-Standing Electric Oven
- Built-In Electric Range
- Range Hood
- Microwave
- Dishwasher
- Synthetic Countertops
- Disposal
Flooring
- Carpet
- Tile
Bedrooms and Bathrooms
- 3 Bedrooms
- Bathroom on Main Level
- 2 Full Bathrooms
- Tile Bathroom Countertop
- Separate Shower
- Window or Skylight in Bathroom
Laundry
- Laundry in Garage
- 220 Volts In Laundry
- Washer and Dryer Hookup
Home Security
- Carbon Monoxide Detectors
- Fire and Smoke Detector
Accessible Home Design
- Grab Bars
Eco-Friendly Details
- Solar Power Battery
- Passive Solar Power System
- Solar Power System
- Solar Heating System
Outdoor Features
- Courtyard
- Patio
- Front Porch
Location
- Ground Level Unit
- Property is near a clubhouse
Utilities
- Central Heating and Cooling System
- Heating System Uses Gas
- Heating System Uses Natural Gas
- 220 Volts
- 220 Volts in Kitchen
- Gas Water Heater
- Cable TV Available
Listing and Financial Details
- Assessor Parcel Number 016-660-013-000
Community Details
Overview
- Association fees include common areas, maintenance exterior, pool, recreation facility
- Ova & Overlook Oakmont Assoc. Association, Phone Number (707) 539-5810
- Oakmont Subdivision
- Greenbelt
- Planned Unit Development
Amenities
- Clubhouse
Recreation
- Golf Course Community
- Tennis Courts
- Outdoor Game Court
- Indoor Game Court
- Racquetball
- Community Playground
- Fitness Center
- Community Pool
- Community Spa
- Putting Green
- Dog Park
- Trails
Map
Home Values in the Area
Average Home Value in this Area
Tax History
| Year | Tax Paid | Tax Assessment Tax Assessment Total Assessment is a certain percentage of the fair market value that is determined by local assessors to be the total taxable value of land and additions on the property. | Land | Improvement |
|---|---|---|---|---|
| 2023 | $1,310 | $105,082 | $23,079 | $82,003 |
| 2022 | $1,210 | $103,023 | $22,627 | $80,396 |
| 2021 | $1,184 | $101,004 | $22,184 | $78,820 |
| 2020 | $1,180 | $99,969 | $21,957 | $78,012 |
| 2019 | $1,166 | $98,010 | $21,527 | $76,483 |
| 2018 | $1,155 | $96,089 | $21,105 | $74,984 |
| 2017 | $1,132 | $94,206 | $20,692 | $73,514 |
| 2016 | $1,107 | $92,360 | $20,287 | $72,073 |
| 2015 | $1,075 | $90,974 | $19,983 | $70,991 |
| 2014 | $1,035 | $89,193 | $19,592 | $69,601 |
Property History
| Date | Event | Price | Change | Sq Ft Price |
|---|---|---|---|---|
| 04/09/2025 04/09/25 | Price Changed | $660,000 | -2.1% | $389 / Sq Ft |
| 02/17/2025 02/17/25 | Price Changed | $674,000 | -3.6% | $398 / Sq Ft |
| 01/12/2025 01/12/25 | For Sale | $699,000 | -- | $412 / Sq Ft |
Deed History
| Date | Type | Sale Price | Title Company |
|---|---|---|---|
| Interfamily Deed Transfer | -- | Chicago Title Co | |
| Grant Deed | $245,000 | Chicago Title Co |
Mortgage History
| Date | Status | Loan Amount | Loan Type |
|---|---|---|---|
| Closed | $25,000 | No Value Available |
Similar Homes in Santa Rosa, CA
Source: Bay Area Real Estate Information Services (BAREIS)
MLS Number: 324090219
APN: 016-660-013
- 7201 Oakmont Dr
- 7262 Oakmont Dr
- 7291 Oakmont Dr
- 137 Valley Lakes Dr
- 480 Shooting Star Place
- 389 Mockingbird Cir
- 351 Mockingbird Cir
- 1011 Oak Mesa Dr
- 5 Autumn Leaf Place
- 429 Oak Brook Ln
- 960 Wild Oak Dr
- 431 Oak Brook Ln
- 351 Belhaven Cir
- 55 Autumn Leaf Dr
- 448 Oak Brook Ln
- 6 Glengreen St
- 1105 White Oak Dr
- 7379 Oakmont Dr
- 7000 Oak Leaf Dr
- 337 Pythian Rd
