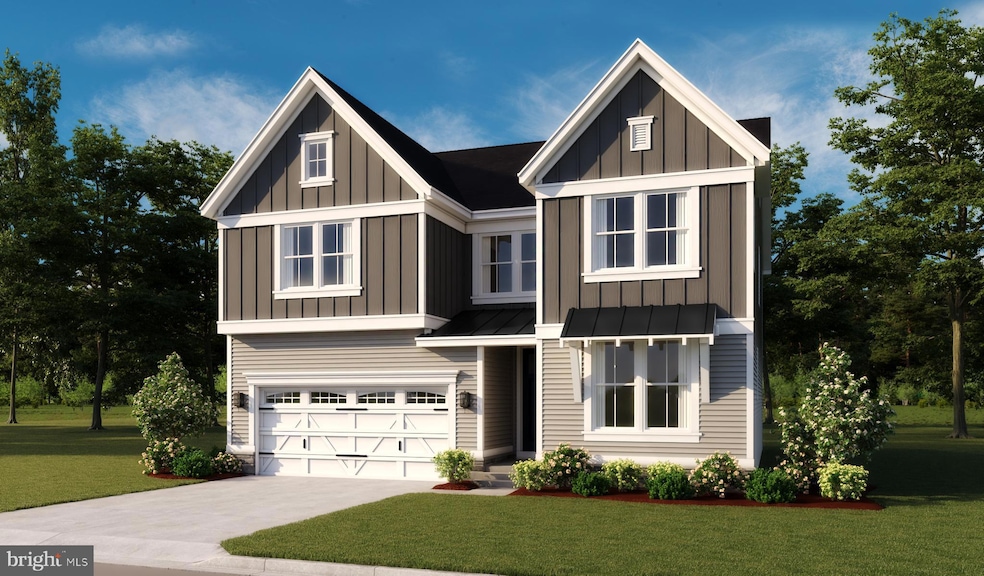
7119 Resolution Way Ruther Glen, VA 22546
Greater Landover NeighborhoodEstimated payment $4,265/month
Highlights
- New Construction
- Premium Lot
- Backs to Trees or Woods
- Colonial Architecture
- Vaulted Ceiling
- Space For Rooms
About This Home
Discover this thoughtfully designed Coronado home. Included features: an inviting covered entry; a large great room; an impressive kitchen offering a roomy pantry and a center island; a lavish primary suite showcasing an expansive walk-in closet and a private 8 ft sport shower; 3 spare bedrooms; a convenient laundry upstairs; a finished basement boasting a spacious rec room, a storage area, a bathroom & room for bedroom; a 3-car garage. This home also offers additional windows.
Home Details
Home Type
- Single Family
Year Built
- Built in 2025 | New Construction
Lot Details
- 7,487 Sq Ft Lot
- Cul-De-Sac
- No Through Street
- Premium Lot
- Backs to Trees or Woods
- Back and Side Yard
- Property is in excellent condition
HOA Fees
- $66 Monthly HOA Fees
Parking
- 3 Car Attached Garage
- Front Facing Garage
- Garage Door Opener
Home Design
- Colonial Architecture
- Slab Foundation
- Spray Foam Insulation
- Batts Insulation
- Architectural Shingle Roof
- Stone Siding
- Vinyl Siding
- Concrete Perimeter Foundation
- Rough-In Plumbing
Interior Spaces
- Property has 3 Levels
- Vaulted Ceiling
- Recessed Lighting
- Insulated Windows
- Window Screens
- Six Panel Doors
- Family Room Off Kitchen
Kitchen
- Electric Oven or Range
- Built-In Microwave
- Ice Maker
- Dishwasher
- Stainless Steel Appliances
- Kitchen Island
- Upgraded Countertops
- Disposal
Flooring
- Carpet
- Ceramic Tile
- Luxury Vinyl Plank Tile
Bedrooms and Bathrooms
- 4 Bedrooms
- Walk-In Closet
- Walk-in Shower
Laundry
- Laundry on upper level
- Washer and Dryer Hookup
Partially Finished Basement
- Heated Basement
- Walk-Out Basement
- Interior Basement Entry
- Sump Pump
- Space For Rooms
- Natural lighting in basement
Eco-Friendly Details
- Energy-Efficient Windows
- ENERGY STAR Qualified Equipment for Heating
Outdoor Features
- Exterior Lighting
Utilities
- Air Source Heat Pump
- Programmable Thermostat
- Water Dispenser
- Electric Water Heater
Listing and Financial Details
- Tax Lot 528
Community Details
Overview
- $278 Capital Contribution Fee
- Association fees include pool(s), road maintenance, snow removal, trash
- Built by Richmond American Homes
- Pendleton Subdivision, Coronado Floorplan
Recreation
- Community Playground
- Community Pool
- Jogging Path
Map
Home Values in the Area
Average Home Value in this Area
Property History
| Date | Event | Price | Change | Sq Ft Price |
|---|---|---|---|---|
| 03/03/2025 03/03/25 | For Sale | $638,135 | -- | $202 / Sq Ft |
Similar Homes in Ruther Glen, VA
Source: Bright MLS
MLS Number: VACV2007696
- 6516 Columbia Terrace
- 1528 Hunt Ave
- 1607 Roosevelt Ave
- 1529 Hunt Ave
- 6326 Carrington Ct
- 1812 64th Ave
- 1928 Columbia Ave
- 1706 62nd Ave
- 1306 Fatima Place
- 6701 Duluth St
- 1505 Warren Ave
- 6315 Carrington Ct
- 1159 Booker Dr
- 6303 Carrington Ct
- 6011 State St
- 2213 Columbia Ave
- 5817 Sheriff Rd
- 6800 Camden St
- 1803 Oregon Ave
- 6002 Reed St
