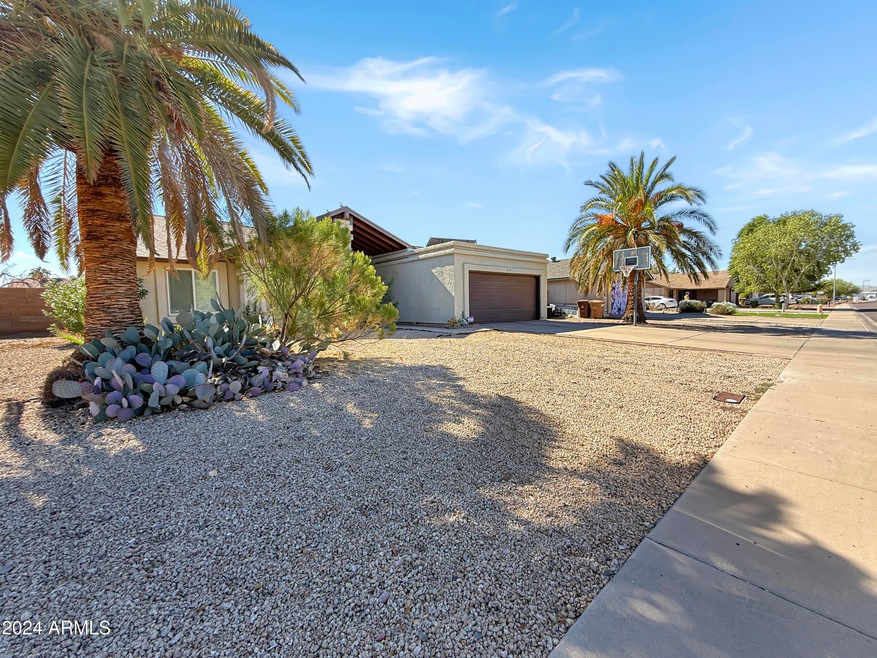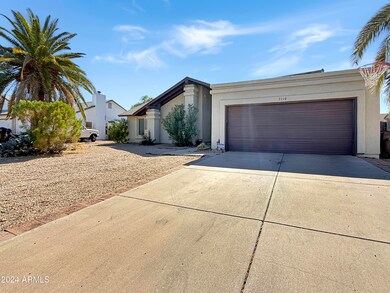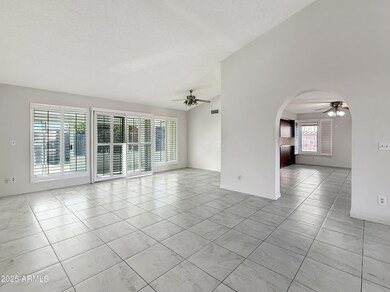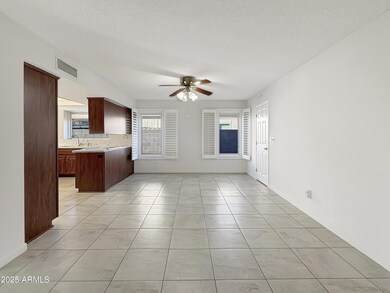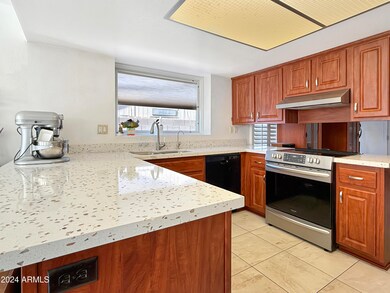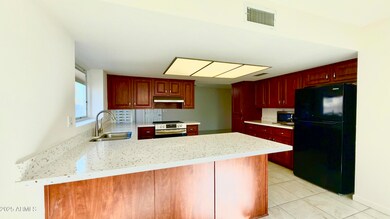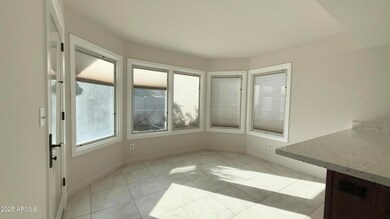
7119 W Jenan Dr Peoria, AZ 85345
Highlights
- Private Pool
- Vaulted Ceiling
- Covered patio or porch
- Centennial High School Rated A
- No HOA
- Security System Owned
About This Home
As of February 2025Start the New Year in style with this beautifully upgraded, move-in-ready with no HOA home! Offering an open floor plan and a host of stylish updates. The remodeled kitchen features custom cabinets and sleek finishes, while newer flooring runs throughout the space. Natural light pours into every room, creating a warm and inviting atmosphere. With upgraded bathrooms, ceiling fans throughout, an enclosed Arizona room, complete with an air conditioning unit, shutters, and plenty of versatility. Step outside to your private backyard oasis, where you'll find a sparkling clean Pebble-Tec pool, low-maintenance turf, mature trees, and pavers. The extended garage provides extra storage. Make this home yours today!
Last Agent to Sell the Property
Citiea Brokerage Phone: 4808703119 License #SA660810000

Home Details
Home Type
- Single Family
Est. Annual Taxes
- $1,051
Year Built
- Built in 1984
Lot Details
- 8,398 Sq Ft Lot
- Desert faces the front of the property
- Wood Fence
- Block Wall Fence
- Artificial Turf
Parking
- 2 Car Garage
Home Design
- Composition Roof
- Built-Up Roof
- Metal Construction or Metal Frame
- Stucco
Interior Spaces
- 1,683 Sq Ft Home
- 1-Story Property
- Vaulted Ceiling
- Ceiling Fan
- Security System Owned
Flooring
- Carpet
- Tile
Bedrooms and Bathrooms
- 3 Bedrooms
- Primary Bathroom is a Full Bathroom
- 2 Bathrooms
Outdoor Features
- Private Pool
- Covered patio or porch
Schools
- Sundance Elementary School - Peoria Middle School
- Centennial High School
Utilities
- Refrigerated Cooling System
- Heating Available
- High Speed Internet
- Cable TV Available
Community Details
- No Home Owners Association
- Association fees include no fees
- Built by Dave Brown
- Foxfire 2 Subdivision
Listing and Financial Details
- Tax Lot 334
- Assessor Parcel Number 143-06-336
Map
Home Values in the Area
Average Home Value in this Area
Property History
| Date | Event | Price | Change | Sq Ft Price |
|---|---|---|---|---|
| 02/13/2025 02/13/25 | Sold | $410,000 | -1.2% | $244 / Sq Ft |
| 01/16/2025 01/16/25 | Pending | -- | -- | -- |
| 01/12/2025 01/12/25 | For Sale | $414,990 | +1.2% | $247 / Sq Ft |
| 12/15/2024 12/15/24 | Off Market | $410,000 | -- | -- |
| 11/07/2024 11/07/24 | For Sale | $414,990 | -- | $247 / Sq Ft |
Tax History
| Year | Tax Paid | Tax Assessment Tax Assessment Total Assessment is a certain percentage of the fair market value that is determined by local assessors to be the total taxable value of land and additions on the property. | Land | Improvement |
|---|---|---|---|---|
| 2025 | $1,051 | $13,884 | -- | -- |
| 2024 | $1,065 | $13,223 | -- | -- |
| 2023 | $1,065 | $29,310 | $5,860 | $23,450 |
| 2022 | $1,042 | $22,520 | $4,500 | $18,020 |
| 2021 | $1,116 | $20,770 | $4,150 | $16,620 |
| 2020 | $1,127 | $19,520 | $3,900 | $15,620 |
| 2019 | $1,090 | $17,700 | $3,540 | $14,160 |
| 2018 | $1,054 | $16,350 | $3,270 | $13,080 |
| 2017 | $1,054 | $14,180 | $2,830 | $11,350 |
| 2016 | $1,044 | $13,460 | $2,690 | $10,770 |
| 2015 | $974 | $13,630 | $2,720 | $10,910 |
Mortgage History
| Date | Status | Loan Amount | Loan Type |
|---|---|---|---|
| Open | $190,000 | New Conventional | |
| Previous Owner | $281,200 | New Conventional | |
| Previous Owner | $273,010 | New Conventional | |
| Previous Owner | $210,000 | New Conventional | |
| Previous Owner | $210,000 | New Conventional | |
| Previous Owner | $146,000 | New Conventional | |
| Previous Owner | $101,650 | New Conventional | |
| Previous Owner | $100,000 | New Conventional | |
| Previous Owner | $81,000 | New Conventional | |
| Previous Owner | $96,000 | New Conventional |
Deed History
| Date | Type | Sale Price | Title Company |
|---|---|---|---|
| Warranty Deed | $410,000 | Magnus Title Agency | |
| Warranty Deed | -- | Magnus Title Agency | |
| Quit Claim Deed | -- | -- | |
| Quit Claim Deed | -- | -- | |
| Quit Claim Deed | -- | None Listed On Document | |
| Quit Claim Deed | -- | None Listed On Document | |
| Quit Claim Deed | -- | None Listed On Document | |
| Quit Claim Deed | -- | None Listed On Document | |
| Interfamily Deed Transfer | -- | Amrock Inc | |
| Interfamily Deed Transfer | -- | Amrock Inc | |
| Interfamily Deed Transfer | -- | Amrock Inc | |
| Interfamily Deed Transfer | -- | Amrock Inc | |
| Interfamily Deed Transfer | -- | Amrock | |
| Interfamily Deed Transfer | -- | Amrock | |
| Interfamily Deed Transfer | -- | None Available | |
| Warranty Deed | $130,000 | Security Title Agency | |
| Cash Sale Deed | $103,500 | Security Title | |
| Quit Claim Deed | -- | -- | |
| Quit Claim Deed | -- | -- |
Similar Homes in the area
Source: Arizona Regional Multiple Listing Service (ARMLS)
MLS Number: 6780350
APN: 143-06-336
- 7126 W Jenan Dr
- 6938 W Canterbury Dr
- 6914 W Canterbury Dr
- 6908 W Sierra St
- 7318 W Greer Ave
- 7230 W Shaw Butte Dr
- 7357 W Canterbury Dr
- 6926 W Paradise Dr
- 6820 W Cameron Dr
- 11630 N 74th Dr
- 7456 W Greer Ave
- 6751 W Cameron Dr
- 12455 N 71st Ave
- 7028 W Lincoln St
- 12465 N 71st Ave
- 6726 W Sunnyside Dr
- 11815 N 75th Ln
- 7009 W Lincoln St
- 7214 W Columbine Dr
- 7046 W Mercer Ln
