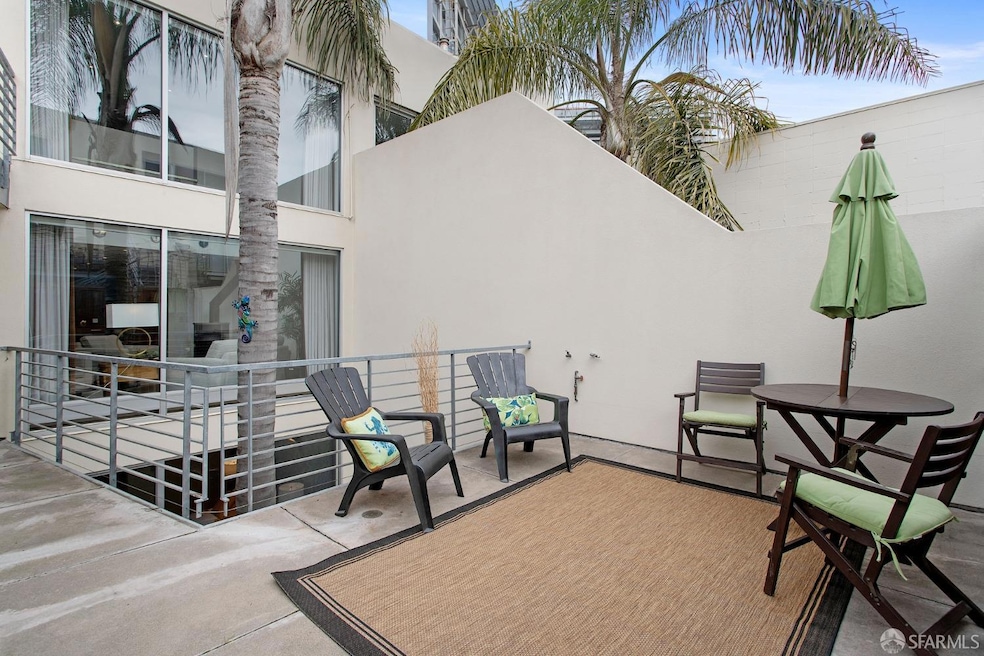
712 Bryant St Unit 5 San Francisco, CA 94107
South of Market NeighborhoodEstimated payment $8,976/month
Highlights
- Rooftop Deck
- Balcony
- Patio
- 0.18 Acre Lot
- Enclosed Parking
About This Home
Luxury loft with bright open spaces for living, working and entertaining and direct entrance from garage parking spot to four levels and three patios/terraces. Enter the main level via inviting front patio to the open plan living, dining, half bath and chef's kitchen with Viking range and refrigerator, plenty of counter space, storage and skylight. Primary suite downstairs has large enviable closet space and storage with custom built ins, a washer dryer in laundry room adjacent to a split bath with steam shower and another patio off the bedroom with direct access to the garage parking spot at street level. Second loft level bedroom has tons of windows, another great custom closet and bath with jacuzzi tub and tiled rain shower. Top loft office level with windows all around and a third top sunny roof deck overlooking the central courtyard of this cool building. Hydronic radiant heat on lower level and A/C on top level.
Property Details
Home Type
- Condominium
Est. Annual Taxes
- $22,433
Year Built
- Built in 2001 | Remodeled
HOA Fees
- $996 Monthly HOA Fees
Parking
- 1 Car Garage
- Enclosed Parking
- Garage Door Opener
- Open Parking
Interior Spaces
- 2,097 Sq Ft Home
- 4-Story Property
Outdoor Features
- Balcony
- Rooftop Deck
- Patio
Community Details
- Association fees include internet, sewer, trash, water
- 6 Units
Listing and Financial Details
- Assessor Parcel Number 3760-140
Map
Home Values in the Area
Average Home Value in this Area
Tax History
| Year | Tax Paid | Tax Assessment Tax Assessment Total Assessment is a certain percentage of the fair market value that is determined by local assessors to be the total taxable value of land and additions on the property. | Land | Improvement |
|---|---|---|---|---|
| 2024 | $22,433 | $1,792,068 | $1,075,242 | $716,826 |
| 2023 | $22,064 | $1,756,932 | $1,054,160 | $702,772 |
| 2022 | $21,641 | $1,722,486 | $1,033,492 | $688,994 |
| 2021 | $21,231 | $1,688,714 | $1,013,228 | $675,486 |
| 2020 | $21,304 | $1,671,400 | $1,002,840 | $668,560 |
| 2019 | $20,576 | $1,638,630 | $983,178 | $655,452 |
| 2018 | $19,382 | $1,606,500 | $963,900 | $642,600 |
| 2017 | $14,586 | $1,210,751 | $539,808 | $670,943 |
| 2016 | $14,349 | $1,187,012 | $529,224 | $657,788 |
| 2015 | $14,032 | $1,157,352 | $521,275 | $636,077 |
| 2014 | $13,663 | $1,134,683 | $511,064 | $623,619 |
Property History
| Date | Event | Price | Change | Sq Ft Price |
|---|---|---|---|---|
| 03/05/2025 03/05/25 | For Sale | $1,095,000 | -- | $522 / Sq Ft |
Deed History
| Date | Type | Sale Price | Title Company |
|---|---|---|---|
| Grant Deed | $606,000 | Fidelity National Title Co | |
| Grant Deed | $1,575,000 | Chicago Title Company | |
| Grant Deed | $989,000 | Chicago Title Company | |
| Grant Deed | $990,000 | First American Title Company | |
| Grant Deed | $161,000 | First American Title Company | |
| Grant Deed | $1,100,000 | First American Title Co | |
| Grant Deed | -- | -- |
Mortgage History
| Date | Status | Loan Amount | Loan Type |
|---|---|---|---|
| Open | $1,023,750 | Adjustable Rate Mortgage/ARM | |
| Previous Owner | $1,181,250 | Adjustable Rate Mortgage/ARM | |
| Previous Owner | $60,000 | Future Advance Clause Open End Mortgage | |
| Previous Owner | $926,850 | VA | |
| Previous Owner | $986,407 | VA | |
| Previous Owner | $996,600 | VA | |
| Previous Owner | $872,000 | Unknown | |
| Previous Owner | $100,000 | Credit Line Revolving | |
| Previous Owner | $848,000 | Unknown | |
| Previous Owner | $792,000 | New Conventional | |
| Previous Owner | $310,000 | Credit Line Revolving | |
| Previous Owner | $594,400 | Unknown | |
| Previous Owner | $600,000 | No Value Available | |
| Closed | $280,000 | No Value Available | |
| Closed | $99,000 | No Value Available |
Similar Homes in San Francisco, CA
Source: San Francisco Association of REALTORS® MLS
MLS Number: 425016964
APN: 3760-140
- 767 Bryant St Unit 203
- 950 Harrison St Unit 211
- 950 Harrison St Unit 201
- 221 Clara St Unit 14
- 221 Clara St Unit 8
- 224 228 Clara St
- 168 Clara St
- 171-173 Clara St
- 173 Shipley St
- 236 Shipley St Unit 405
- 236 Shipley St Unit 204
- 655 5th St Unit 14
- 655 5th St Unit 13
- 175 Bluxome St Unit 325
- 555 4th St Unit 522
- 555 4th St Unit 527
- 555 4th St Unit 542
- 855 Folsom St Unit 316
- 155 Harriet St Unit 3
- 155 Harriet St Unit 7






