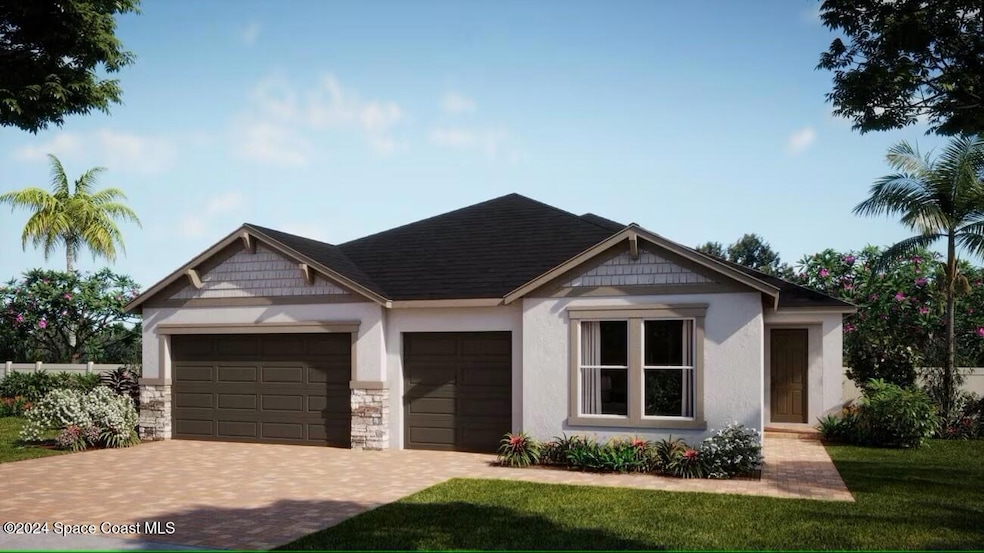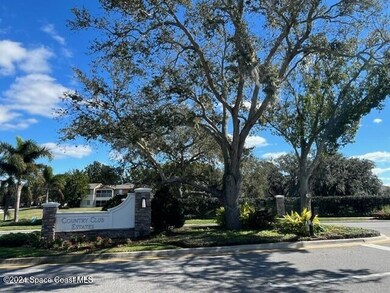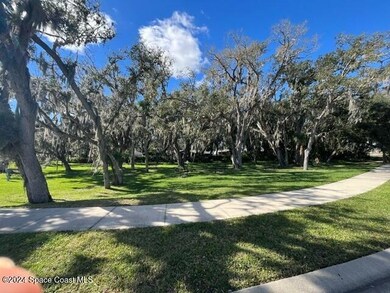
712 Clancy Ave NE Palm Bay, FL 32905
Port Malabar NeighborhoodHighlights
- New Construction
- Gated Community
- Open Floorplan
- Home fronts a pond
- Pond View
- Traditional Architecture
About This Home
As of April 2025Move-In Ready! Our exceptional Longleaf Craftsman plan features an open-concept design with 4 Bedrooms, 3.5 Baths, 3 car Garage and is located in the desirable Country Club Estates Community. Spacious Great Room overlooks expansive covered rear Lanai - perfect for entertaining and outdoor living. Beautifully appointed Kitchen features 42'' upper cabinets with crown molding, quartz countertops, tile backsplash, and stainless appliances. Tile flooring is featured throughout main living areas, with carpet in bedrooms. Our High Performance Home package is included, offering amazing features that provide energy efficiency, smart home technology, and elements of a healthy lifestyle. This gated community is a hidden gem in NE Palm Bay near Palm Bay Road and I-95 with quick access to Hammock Landing, major employers, schools, shopping centers, and Restaurants. The mature trees in the community provide natural beauty and shade. Community is just 20 minutes to the the beach!
Home Details
Home Type
- Single Family
Est. Annual Taxes
- $1,210
Year Built
- Built in 2024 | New Construction
Lot Details
- 0.26 Acre Lot
- Home fronts a pond
- East Facing Home
HOA Fees
- $54 Monthly HOA Fees
Parking
- 3 Car Attached Garage
- Garage Door Opener
Home Design
- Traditional Architecture
- Shingle Roof
- Concrete Siding
- Block Exterior
- Stucco
Interior Spaces
- 2,408 Sq Ft Home
- 1-Story Property
- Open Floorplan
- Entrance Foyer
- Great Room
- Dining Room
- Pond Views
- Fire and Smoke Detector
- Washer and Electric Dryer Hookup
Kitchen
- Electric Range
- Microwave
- Dishwasher
- Kitchen Island
- Disposal
Flooring
- Carpet
- Tile
Bedrooms and Bathrooms
- 4 Bedrooms
- Split Bedroom Floorplan
- Walk-In Closet
- Shower Only
Outdoor Features
- Covered patio or porch
Schools
- Riviera Elementary School
- Stone Middle School
- Palm Bay High School
Utilities
- Central Heating and Cooling System
- Cable TV Available
Listing and Financial Details
- Assessor Parcel Number 28-37-28-Yn-00000.0-0063.00
Community Details
Overview
- Omega Community Mgmt / Beth Conner Association, Phone Number (321) 757-7902
- Country Club Estates Subd Subdivision
- Maintained Community
Security
- Gated Community
Map
Home Values in the Area
Average Home Value in this Area
Property History
| Date | Event | Price | Change | Sq Ft Price |
|---|---|---|---|---|
| 04/17/2025 04/17/25 | Sold | $555,990 | +5.7% | $231 / Sq Ft |
| 03/16/2025 03/16/25 | Pending | -- | -- | -- |
| 02/21/2025 02/21/25 | Price Changed | $525,990 | -5.4% | $218 / Sq Ft |
| 12/24/2024 12/24/24 | Price Changed | $555,990 | +0.2% | $231 / Sq Ft |
| 11/23/2024 11/23/24 | For Sale | $554,990 | -- | $230 / Sq Ft |
Similar Homes in Palm Bay, FL
Source: Space Coast MLS (Space Coast Association of REALTORS®)
MLS Number: 1030486
- 1026 Eleuthera Dr NE
- 1214 Island Green Dr NE Unit B39
- 1182 Eleuthera Dr NE
- 809 Champion Dr NE
- 914 Waialae Cir NE
- 725 Kilkenny Ln NE
- 1233 Killian Dr
- 712 Port Malabar Blvd NE
- 909 Waialae Cir NE
- 718 Lyndall Ln
- 725 Port Malabar Blvd NE Unit 111
- 725 Port Malabar Blvd NE Unit 106
- 725 Port Malabar Blvd NE Unit 104
- 725 Port Malabar Blvd NE Unit 301
- 1752 Killian Dr NE
- 1433 Killian Dr NE
- 599 Port Malabar Blvd NE
- 1203 Killian Dr
- 1163 Killian Dr
- 1143 Killian Dr


