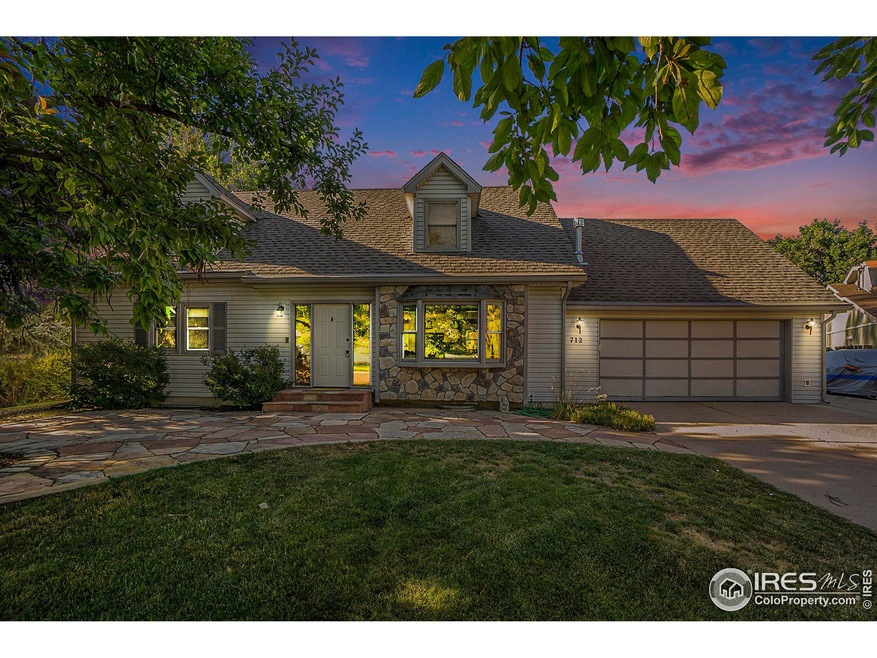
712 Collingswood Dr Fort Collins, CO 80524
Giddings NeighborhoodHighlights
- Open Floorplan
- Deck
- Cathedral Ceiling
- Tavelli Elementary School Rated A-
- Contemporary Architecture
- Wood Flooring
About This Home
As of December 2024Come see this light and bright home with the perfect open floor plan. The kitchen and living room have been opened and remodeled beautifully. Lots of room to spread out in this house, with bedrooms and bathrooms on the upper, main, and basement levels. The layout is very easy to live in and perfect for entertaining. The mature trees on this lot and throughout the neighborhood make this an exceptional location. Close to schools, 1-25, Old Town, this friendly neighborhood has so much to offer.
Home Details
Home Type
- Single Family
Est. Annual Taxes
- $3,877
Year Built
- Built in 1984
Lot Details
- 0.3 Acre Lot
- Cul-De-Sac
- South Facing Home
- Southern Exposure
- Wood Fence
- Level Lot
- Sprinkler System
HOA Fees
- $18 Monthly HOA Fees
Parking
- 2 Car Attached Garage
Home Design
- Contemporary Architecture
- Wood Frame Construction
- Composition Roof
- Vinyl Siding
Interior Spaces
- 2,949 Sq Ft Home
- 2-Story Property
- Open Floorplan
- Cathedral Ceiling
- Ceiling Fan
- Gas Fireplace
- Window Treatments
- Dining Room
Kitchen
- Eat-In Kitchen
- Gas Oven or Range
- Self-Cleaning Oven
- Dishwasher
- Kitchen Island
- Disposal
Flooring
- Wood
- Carpet
Bedrooms and Bathrooms
- 4 Bedrooms
- Main Floor Bedroom
- Walk-In Closet
- Primary bathroom on main floor
Basement
- Basement Fills Entire Space Under The House
- Laundry in Basement
Outdoor Features
- Deck
- Patio
- Outdoor Storage
Schools
- Tavelli Elementary School
- Cache La Poudre Middle School
- Poudre High School
Utilities
- Air Conditioning
- Baseboard Heating
- Hot Water Heating System
Community Details
- Association fees include management
- Dellwood Subdivision
Listing and Financial Details
- Assessor Parcel Number R0674664
Map
Home Values in the Area
Average Home Value in this Area
Property History
| Date | Event | Price | Change | Sq Ft Price |
|---|---|---|---|---|
| 12/09/2024 12/09/24 | Sold | $682,500 | -1.8% | $231 / Sq Ft |
| 08/27/2024 08/27/24 | Price Changed | $695,000 | -2.8% | $236 / Sq Ft |
| 08/04/2024 08/04/24 | Price Changed | $715,000 | -1.4% | $242 / Sq Ft |
| 07/12/2024 07/12/24 | For Sale | $725,000 | +54.3% | $246 / Sq Ft |
| 01/28/2019 01/28/19 | Off Market | $470,000 | -- | -- |
| 01/28/2019 01/28/19 | Off Market | $342,500 | -- | -- |
| 04/26/2017 04/26/17 | Sold | $470,000 | +4.4% | $159 / Sq Ft |
| 03/27/2017 03/27/17 | Pending | -- | -- | -- |
| 03/24/2017 03/24/17 | For Sale | $450,000 | +31.4% | $153 / Sq Ft |
| 12/31/2014 12/31/14 | Sold | $342,500 | -4.8% | $122 / Sq Ft |
| 12/01/2014 12/01/14 | Pending | -- | -- | -- |
| 08/29/2014 08/29/14 | For Sale | $359,900 | -- | $129 / Sq Ft |
Tax History
| Year | Tax Paid | Tax Assessment Tax Assessment Total Assessment is a certain percentage of the fair market value that is determined by local assessors to be the total taxable value of land and additions on the property. | Land | Improvement |
|---|---|---|---|---|
| 2025 | $3,878 | $45,587 | $5,360 | $40,227 |
| 2024 | $3,878 | $45,587 | $5,360 | $40,227 |
| 2022 | $3,473 | $36,383 | $5,560 | $30,823 |
| 2021 | $3,503 | $37,430 | $5,720 | $31,710 |
| 2020 | $3,037 | $32,168 | $5,720 | $26,448 |
| 2019 | $3,051 | $32,168 | $5,720 | $26,448 |
| 2018 | $2,883 | $31,356 | $5,760 | $25,596 |
| 2017 | $2,873 | $31,356 | $5,760 | $25,596 |
| 2016 | $2,495 | $27,088 | $6,368 | $20,720 |
| 2015 | $2,477 | $27,090 | $6,370 | $20,720 |
| 2014 | $2,022 | $21,970 | $6,370 | $15,600 |
Mortgage History
| Date | Status | Loan Amount | Loan Type |
|---|---|---|---|
| Previous Owner | $15,069 | FHA | |
| Previous Owner | $435,490 | FHA | |
| Previous Owner | $423,000 | No Value Available | |
| Previous Owner | -- | No Value Available | |
| Previous Owner | $423,000 | New Conventional | |
| Previous Owner | $145,000 | New Conventional | |
| Previous Owner | $182,000 | Unknown | |
| Previous Owner | $100,000 | Unknown | |
| Previous Owner | $20,000 | Unknown |
Deed History
| Date | Type | Sale Price | Title Company |
|---|---|---|---|
| Warranty Deed | $682,500 | Land Title Guarantee | |
| Deed | -- | -- | |
| Special Warranty Deed | $342,500 | Land Title Guarantee Company | |
| Interfamily Deed Transfer | -- | None Available | |
| Warranty Deed | $128,000 | -- |
Similar Homes in Fort Collins, CO
Source: IRES MLS
MLS Number: 1014177
APN: 98361-20-021
- 2608 Farnell Rd
- 2913 Shore Rd
- 2127 Ford Ln
- 5775 N Co Road 15
- 1501 Richards Lake Rd
- 2927 Barn Swallow Cir
- 1117 Miramont Dr
- 1614 Beam Reach Place
- 1421 Snipe Ln
- 0 Lorraine Dr
- 2956 Gangway Dr
- 3051 Navigator Way
- 3129 Navigator Way
- 1026 Linden Gate Ct
- 1404 Miramont Dr
- 1708 Morningstar Way
- 1835 Morningstar Way Unit 1
- 1835 Morningstar Way Unit 2
- 1835 Morningstar Way Unit 4
- 3320 Hearthfire Dr






