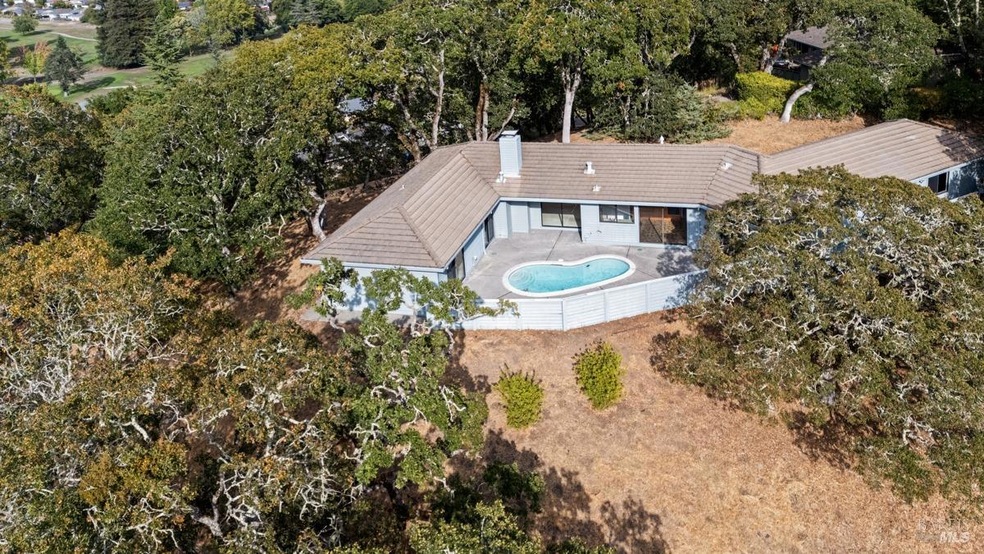
712 Coney Ct Santa Rosa, CA 95409
Oakmont Village NeighborhoodHighlights
- In Ground Pool
- Gated Community
- 0.72 Acre Lot
- Austin Creek Elementary School Rated A
- View of Trees or Woods
- Secluded Lot
About This Home
As of January 2025Discover the charm of 712 Coney Court, a sprawling home nestled on a secluded knoll in the beautiful gated community of Wild Oak. This unique property offers a tranquil setting bordering common space, with ample views that make it a truly special find. Perfect for artists or hobbyists, the home features a huge workshop that could serve as an art studio or shop, with potential to convert into additional parking if needed. Step outside to enjoy a refreshing plunge pool with a deck right off the kitchenideal for relaxation or entertaining amidst the scenic surroundings. Loved in its original condition for decades, this home is now on the market for the first time, inviting a new chapter filled with opportunities. It boasts a private driveway, enhancing its appeal as a serene and exclusive retreat. Located in the all-age community of Wild Oak, residents enjoy the privacy and security of a gated community while being just a short drive from local shopping, dining, and entertainment options. The area's natural beauty is perfect for those who appreciate outdoor activities, offering proximity to hiking trails and parks. 712 Coney Court is more than just a homeit's a lifestyle waiting to be embraced by those seeking a combination of comfort, character, and community.
Home Details
Home Type
- Single Family
Est. Annual Taxes
- $5,088
Year Built
- Built in 1983
Lot Details
- 0.72 Acre Lot
- Secluded Lot
HOA Fees
- $152 Monthly HOA Fees
Parking
- 2 Car Direct Access Garage
- Workshop in Garage
- Garage Door Opener
Property Views
- Woods
- Mountain
- Hills
Home Design
- Fixer Upper
- Slab Foundation
- Concrete Roof
Interior Spaces
- 1,880 Sq Ft Home
- 1-Story Property
- Living Room with Fireplace
- Dining Room
Bedrooms and Bathrooms
- 2 Bedrooms
- Bathroom on Main Level
- 2 Full Bathrooms
Laundry
- Laundry in Kitchen
- Dryer
- Washer
Pool
- In Ground Pool
Utilities
- No Cooling
- Central Heating
- Internet Available
Listing and Financial Details
- Assessor Parcel Number 031-350-008-000
Community Details
Overview
- Association fees include common areas, road
- Wild Oak HOA, Phone Number (707) 542-4330
Security
- Gated Community
Map
Home Values in the Area
Average Home Value in this Area
Property History
| Date | Event | Price | Change | Sq Ft Price |
|---|---|---|---|---|
| 01/30/2025 01/30/25 | Sold | $820,000 | -3.4% | $436 / Sq Ft |
| 10/07/2024 10/07/24 | For Sale | $849,000 | -- | $452 / Sq Ft |
Tax History
| Year | Tax Paid | Tax Assessment Tax Assessment Total Assessment is a certain percentage of the fair market value that is determined by local assessors to be the total taxable value of land and additions on the property. | Land | Improvement |
|---|---|---|---|---|
| 2023 | $5,088 | $427,151 | $152,338 | $274,813 |
| 2022 | $4,695 | $418,776 | $149,351 | $269,425 |
| 2021 | $4,601 | $410,566 | $146,423 | $264,143 |
| 2020 | $4,582 | $406,357 | $144,922 | $261,435 |
| 2019 | $4,540 | $398,390 | $142,081 | $256,309 |
| 2018 | $4,511 | $390,580 | $139,296 | $251,284 |
| 2017 | $4,429 | $382,922 | $136,565 | $246,357 |
| 2016 | $4,379 | $375,415 | $133,888 | $241,527 |
| 2015 | $4,248 | $369,777 | $131,877 | $237,900 |
| 2014 | $4,094 | $362,534 | $129,294 | $233,240 |
Mortgage History
| Date | Status | Loan Amount | Loan Type |
|---|---|---|---|
| Open | $450,000 | New Conventional |
Deed History
| Date | Type | Sale Price | Title Company |
|---|---|---|---|
| Grant Deed | $820,000 | Cornerstone Title | |
| Interfamily Deed Transfer | -- | -- |
Similar Homes in Santa Rosa, CA
Source: Bay Area Real Estate Information Services (BAREIS)
MLS Number: 324071686
APN: 031-350-008
- 6 Glengreen St
- 980 Madelyne Ct
- 960 Wild Oak Dr
- 1105 White Oak Dr
- 331 Laurel Leaf Place
- 206 Belhaven Cir
- 351 Belhaven Cir
- 7119 Overlook Dr
- 7000 Oak Leaf Dr
- 6749 Wintergreen Ct
- 351 Mockingbird Cir
- 389 Mockingbird Cir
- 7201 Oakmont Dr
- 5 Autumn Leaf Place
- 6335 Pine Valley Dr
- 7262 Oakmont Dr
- 6343 Pine Valley Dr
- 480 Shooting Star Place
- 55 Autumn Leaf Dr
- 6609 Stone Bridge Rd
