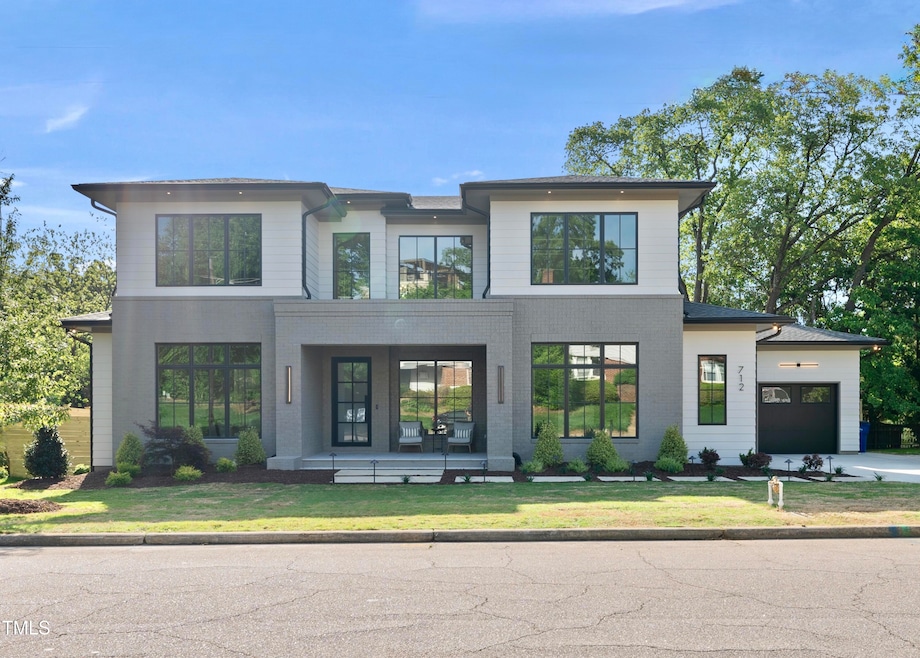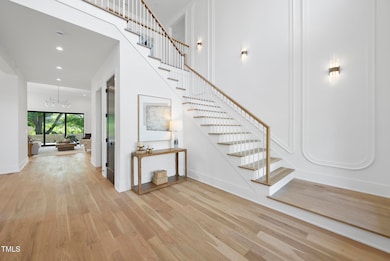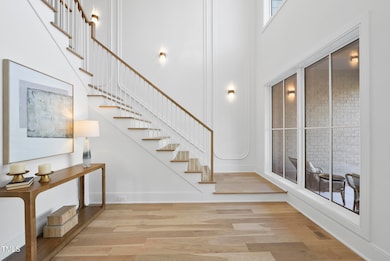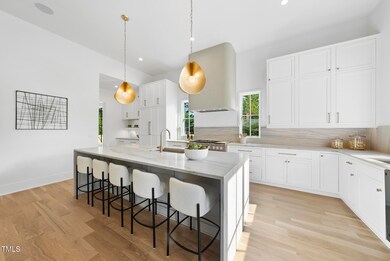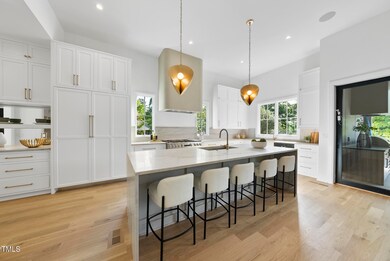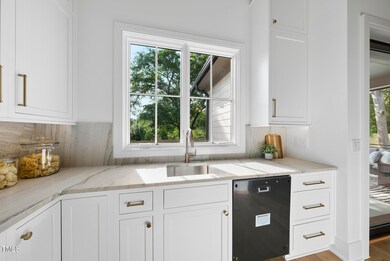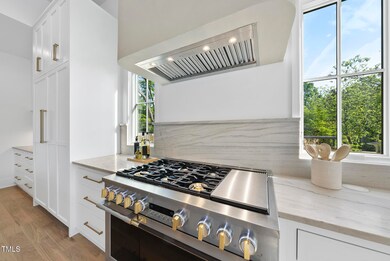
712 Daniels St Raleigh, NC 27605
Hillsborough NeighborhoodEstimated payment $16,220/month
Highlights
- New Construction
- Heated In Ground Pool
- Open Floorplan
- Wiley Elementary Rated A-
- Built-In Freezer
- Contemporary Architecture
About This Home
Stunning custom new construction by award winning Homescapes Builders in sought-after Cameron Village, walking distance to some of Raleigh's finest shopping & dining in The Village District! Enjoy the open floor plan, high ceilings & abundant detail Homescapes is known for! Outstanding quality, craftsmanship & attention to detail set this home apart! Private main level primary and guest suite, three car garage and luxurious heated pool. A soaring two-story entry opens to a wet bar area with wine storage. The gourmet kitchen features custom painted cabinetry, quartz countertops, professional grade appliances including gas range and built in fridge, oversized island and butler's bar with separate walk pantry. The main level primary suite features hardwood floors and designer lighting. The lavish primary bath offers a zero entry spa shower, freestanding tub, his & her vanities and massive walk in closet with secondary washer-dryer convenience. The family room with linear fireplace and flanking built ins, opens to an outdoor oasis with a phantom screened porch with built-in grilling area that overlooks the private pool. Upstairs features a recreational room with wet bar and half bath, and 3 spacious secondary en-suite bedrooms.
Home Details
Home Type
- Single Family
Est. Annual Taxes
- $4,120
Year Built
- Built in 2025 | New Construction
Lot Details
- 0.31 Acre Lot
- Lot Dimensions are 100x125
- Wood Fence
- Level Lot
- Front and Back Yard Sprinklers
- Landscaped with Trees
- Back Yard Fenced and Front Yard
- Property is zoned R-6
Parking
- 3 Car Attached Garage
- Parking Pad
- Parking Accessed On Kitchen Level
- Front Facing Garage
- Side Facing Garage
- Garage Door Opener
- Private Driveway
- 3 Open Parking Spaces
Property Views
- Pool
- Neighborhood
Home Design
- Home is estimated to be completed on 5/14/25
- Contemporary Architecture
- Transitional Architecture
- Modernist Architecture
- Brick Veneer
- Brick Foundation
- Permanent Foundation
- Frame Construction
- Spray Foam Insulation
- Shingle Roof
- Architectural Shingle Roof
- Metal Roof
- HardiePlank Type
Interior Spaces
- 4,507 Sq Ft Home
- 2-Story Property
- Open Floorplan
- Wet Bar
- Sound System
- Wired For Data
- Bookcases
- Crown Molding
- Tray Ceiling
- Smooth Ceilings
- High Ceiling
- Ceiling Fan
- Recessed Lighting
- Chandelier
- Gas Fireplace
- Sliding Doors
- Entrance Foyer
- Family Room with Fireplace
- Dining Room
- Bonus Room
- Screened Porch
- Storage
- Basement
- Crawl Space
- Scuttle Attic Hole
Kitchen
- Eat-In Kitchen
- Breakfast Bar
- Butlers Pantry
- Double Self-Cleaning Convection Oven
- Electric Oven
- Built-In Gas Range
- Range Hood
- Microwave
- Built-In Freezer
- Built-In Refrigerator
- Ice Maker
- Dishwasher
- Wine Refrigerator
- Wine Cooler
- Stainless Steel Appliances
- Smart Appliances
- Kitchen Island
- Quartz Countertops
- Disposal
Flooring
- Wood
- Carpet
- Ceramic Tile
Bedrooms and Bathrooms
- 5 Bedrooms
- Primary Bedroom on Main
- Walk-In Closet
- In-Law or Guest Suite
- Private Water Closet
- Separate Shower in Primary Bathroom
- Soaking Tub
- Bathtub with Shower
- Walk-in Shower
Laundry
- Laundry Room
- Laundry in multiple locations
- Sink Near Laundry
- Washer and Electric Dryer Hookup
Home Security
- Smart Thermostat
- Carbon Monoxide Detectors
- Fire and Smoke Detector
Pool
- Heated In Ground Pool
- Gunite Pool
- Outdoor Pool
- Fence Around Pool
Outdoor Features
- Outdoor Kitchen
- Exterior Lighting
- Built-In Barbecue
- Rain Gutters
Schools
- Wiley Elementary School
- Oberlin Middle School
- Broughton High School
Utilities
- Forced Air Zoned Heating and Cooling System
- Heating System Uses Natural Gas
- Heat Pump System
- Vented Exhaust Fan
- Underground Utilities
- Natural Gas Connected
- Tankless Water Heater
- Gas Water Heater
- No Septic System
- Phone Available
- Cable TV Available
Additional Features
- Smart Irrigation
- Suburban Location
- Grass Field
Listing and Financial Details
- Assessor Parcel Number 1704140332
Community Details
Overview
- No Home Owners Association
- Built by Homescapes Builders LLC
- Cameron Village Subdivision
Amenities
- Restaurant
Map
Home Values in the Area
Average Home Value in this Area
Tax History
| Year | Tax Paid | Tax Assessment Tax Assessment Total Assessment is a certain percentage of the fair market value that is determined by local assessors to be the total taxable value of land and additions on the property. | Land | Improvement |
|---|---|---|---|---|
| 2023 | $4,120 | $378,000 | $378,000 | $0 |
Property History
| Date | Event | Price | Change | Sq Ft Price |
|---|---|---|---|---|
| 10/02/2024 10/02/24 | For Sale | $2,850,000 | -- | $632 / Sq Ft |
Similar Homes in Raleigh, NC
Source: Doorify MLS
MLS Number: 10055954
APN: 1704.13-14-0332-000
- 712 Daniels St
- 615 Daniels St Unit 318
- 615 Daniels St Unit 316
- 607 Smedes Place Unit B
- 605 Smedes Place Unit A
- 605 Smedes Place Unit B
- 1603 Sutton Dr
- 1045 Nichols Dr
- 838 Woodburn Rd
- 907 St Marys St
- 1011 Parker St
- 5909 Tower St
- 805 Tower St Unit 102
- 707 Wade Ave Unit G4
- 1904 Smallwood Dr Unit 4
- 943 Saint Marys St Unit B
- 1621 Sutton Dr Unit F7
- 809 Tower St
- 2305 Turners Alley
- 979 St Marys St Unit 6
