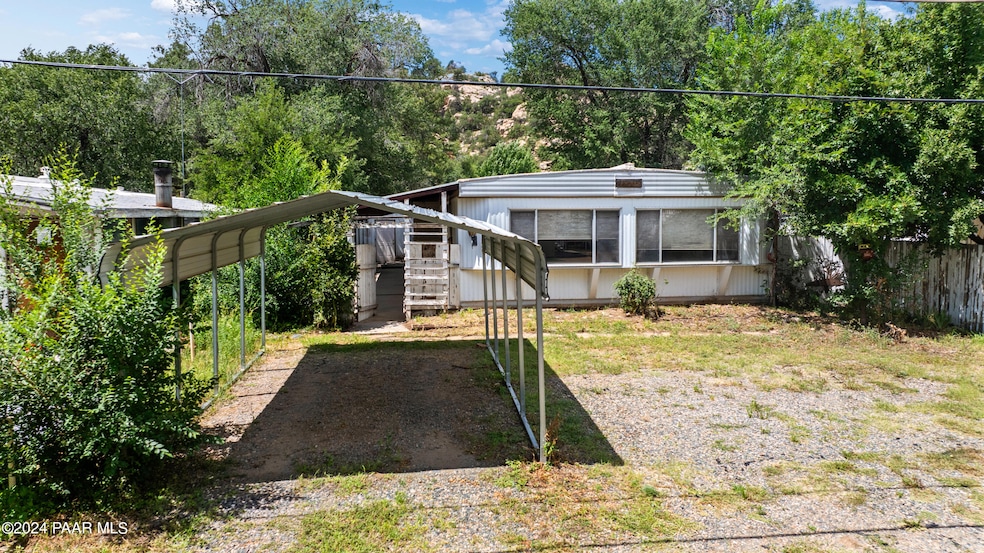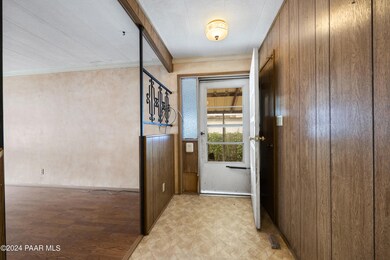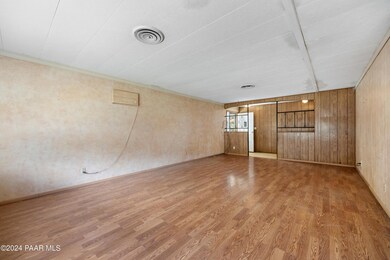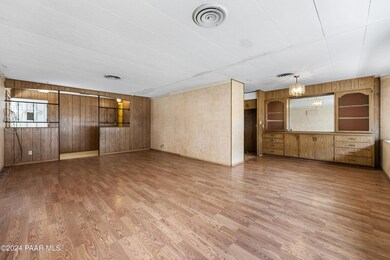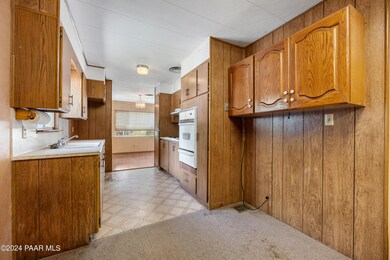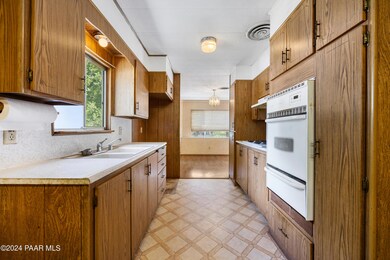
712 Dougherty St Prescott, AZ 86305
Highlights
- Wood Burning Stove
- No HOA
- Separate Outdoor Workshop
- Lincoln Elementary School Rated A-
- Covered patio or porch
- Level Entry For Accessibility
About This Home
As of November 2024Huge Price Reduction! Potential Rental Property, Flip or update to make it your own. 1368 Sq ft of Mobile home with 2 bedrooms, 2 baths along with 768 sq ft addition built in 2008 with 3/4 bath. This home and attached addition have numerous possibilities.Surrounded by beautiful trees, near a creek and boulders for nature walks. Chicken coop and metal work shed. Near the Square, restaurant's and shopping. Could be very nice with some TLC.
Last Buyer's Agent
Better Homes And Gardens Real Estate Bloomtree Realty License #SA647953000

Property Details
Home Type
- Manufactured Home
Est. Annual Taxes
- $482
Year Built
- Built in 1970
Lot Details
- 0.39 Acre Lot
- Back Yard Fenced
- Level Lot
Home Design
- Pillar, Post or Pier Foundation
- Wood Frame Construction
- Metal Roof
- Stucco Exterior
Interior Spaces
- 1,369 Sq Ft Home
- 1-Story Property
- Wood Burning Stove
- Drapes & Rods
- Aluminum Window Frames
- Combination Dining and Living Room
- Washer and Dryer Hookup
Kitchen
- Oven
- Gas Range
- Laminate Countertops
Flooring
- Carpet
- Laminate
- Concrete
- Tile
Bedrooms and Bathrooms
- 2 Bedrooms
Parking
- 1 Parking Space
- 1 Detached Carport Space
- Driveway
Outdoor Features
- Covered patio or porch
- Separate Outdoor Workshop
Utilities
- Evaporated cooling system
- Forced Air Heating System
- Heating System Uses Natural Gas
- Electricity To Lot Line
- Natural Gas Water Heater
- Phone Available
- Cable TV Available
Additional Features
- Level Entry For Accessibility
- Manufactured Home
Listing and Financial Details
- Assessor Parcel Number 103
Community Details
Overview
- No Home Owners Association
- 2 Buildings
- Gardenland Tract Subdivision
Pet Policy
- Pets Allowed
Map
Home Values in the Area
Average Home Value in this Area
Property History
| Date | Event | Price | Change | Sq Ft Price |
|---|---|---|---|---|
| 11/15/2024 11/15/24 | Sold | $150,000 | -33.3% | $110 / Sq Ft |
| 10/18/2024 10/18/24 | Price Changed | $225,000 | -6.3% | $164 / Sq Ft |
| 09/20/2024 09/20/24 | Price Changed | $240,000 | 0.0% | $175 / Sq Ft |
| 09/20/2024 09/20/24 | For Sale | $240,000 | -20.0% | $175 / Sq Ft |
| 08/25/2024 08/25/24 | Off Market | $299,900 | -- | -- |
| 08/24/2024 08/24/24 | For Sale | $299,900 | -- | $219 / Sq Ft |
Similar Homes in Prescott, AZ
Source: Prescott Area Association of REALTORS®
MLS Number: 1066958
- 1225 Eagle Dr
- 615 West St Unit LOT 26
- 615 West St Unit 15
- 620 Keen St
- 741 Gail Gardner Way
- 845 Sunset Ave Unit D
- 1415 Paar Dr
- 904 Rock Ln
- 1502 Oregon Ave
- 1324 Westridge Dr
- 1550 Oregon Ave
- 960 Peace Ln Unit 75
- 960 Peace Ln Unit 62
- 960 Peace Ln Unit 78
- 1321 Gifford Dr Unit 2
- 1321 Gifford Dr
- 1627 Oregon Ave
- 910 W Gurley St Unit 61
- 910 W Gurley St Unit 127
- 910 W Gurley St Unit 110a
