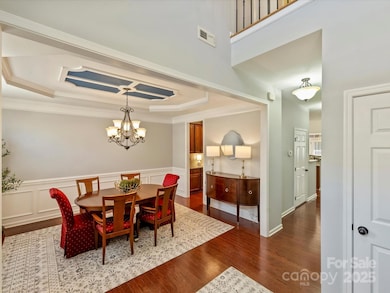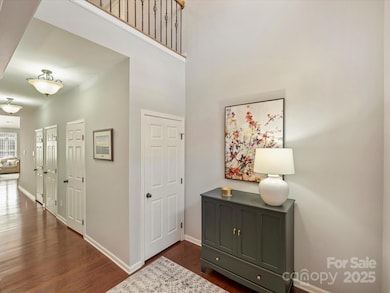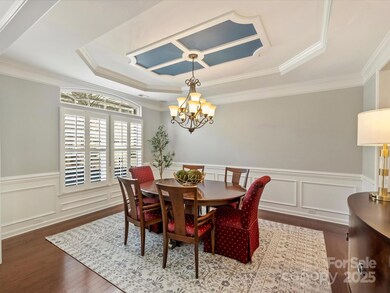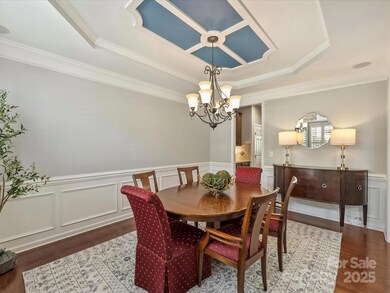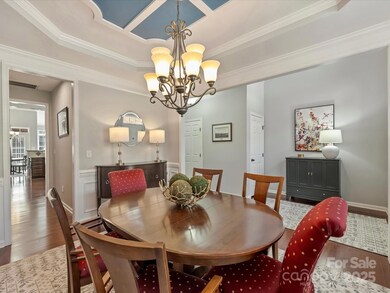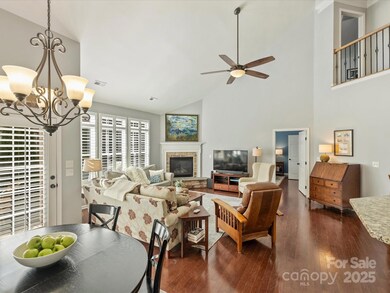
712 English Tudor Ln Charlotte, NC 28211
Wendover-Sedgewood NeighborhoodHighlights
- Open Floorplan
- Wood Flooring
- Lawn
- Myers Park High Rated A
- End Unit
- Built-In Double Oven
About This Home
As of April 2025Welcome to The Gardens at Wendover. This private small neighborhood sits in the perfect location of Charlotte know as Cotswold. Offering spacious and open living. Primary suite is on the main floor accompanied by an open kitchen, with gas cook top, microwave, double ovens and a butler's pantry between kitchen and dining room. 2 story great room with a gas fireplace and marvelous windows with lots of natural light. Upstairs offers 2 bedrooms with a full bath, loft area and a large bonus room. Hardwood flooring throughout the entire home. Outside is a private patio and built-in gas bib for your grill or fire pit. Gracious storage throughout plus a large 2 car garage with custom built-ins. HOA fee covers, exterior maintenance, roofs, landscaping, irrigation, water, part of your homeowners insurance and common areas. Roofs were installed in 2020.
Last Agent to Sell the Property
Corcoran HM Properties Brokerage Email: peggypeterson@hmproperties.com License #22813

Co-Listed By
Corcoran HM Properties Brokerage Email: peggypeterson@hmproperties.com License #259109
Townhouse Details
Home Type
- Townhome
Est. Annual Taxes
- $4,743
Year Built
- Built in 2008
Lot Details
- End Unit
- Irrigation
- Lawn
HOA Fees
- $505 Monthly HOA Fees
Parking
- 2 Car Garage
- Driveway
Home Design
- Brick Exterior Construction
- Slab Foundation
- Stone Siding
- Hardboard
Interior Spaces
- 2-Story Property
- Open Floorplan
- Entrance Foyer
- Great Room with Fireplace
- Pull Down Stairs to Attic
- Laundry Room
Kitchen
- Built-In Double Oven
- Gas Cooktop
- Microwave
- Dishwasher
- Kitchen Island
- Disposal
Flooring
- Wood
- Tile
Bedrooms and Bathrooms
- Walk-In Closet
- Garden Bath
Schools
- Billingsville / Cotswold Elementary School
- Alexander Graham Middle School
- Myers Park High School
Utilities
- Central Air
- Heating System Uses Natural Gas
- Gas Water Heater
- Cable TV Available
Community Details
- Key Community Mgmt Association, Phone Number (704) 321-1556
- The Gardens At Wendover Condos
- Cotswold Subdivision
- Mandatory home owners association
Listing and Financial Details
- Assessor Parcel Number 157-073-52
Map
Home Values in the Area
Average Home Value in this Area
Property History
| Date | Event | Price | Change | Sq Ft Price |
|---|---|---|---|---|
| 04/01/2025 04/01/25 | Sold | $762,500 | -1.6% | $246 / Sq Ft |
| 02/10/2025 02/10/25 | Pending | -- | -- | -- |
| 02/08/2025 02/08/25 | For Sale | $775,000 | +60.5% | $250 / Sq Ft |
| 08/05/2019 08/05/19 | Sold | $483,000 | -1.4% | $156 / Sq Ft |
| 07/01/2019 07/01/19 | Pending | -- | -- | -- |
| 05/30/2019 05/30/19 | Price Changed | $490,000 | -2.0% | $158 / Sq Ft |
| 05/06/2019 05/06/19 | For Sale | $499,900 | -- | $161 / Sq Ft |
Tax History
| Year | Tax Paid | Tax Assessment Tax Assessment Total Assessment is a certain percentage of the fair market value that is determined by local assessors to be the total taxable value of land and additions on the property. | Land | Improvement |
|---|---|---|---|---|
| 2023 | $4,743 | $606,100 | $120,000 | $486,100 |
| 2022 | $3,906 | $391,800 | $80,000 | $311,800 |
| 2021 | $3,895 | $391,800 | $80,000 | $311,800 |
| 2020 | $3,888 | $365,000 | $80,000 | $285,000 |
| 2019 | $3,614 | $365,000 | $80,000 | $285,000 |
| 2018 | $3,496 | $260,900 | $36,000 | $224,900 |
| 2017 | $3,440 | $260,900 | $36,000 | $224,900 |
| 2016 | $3,431 | $260,900 | $36,000 | $224,900 |
| 2015 | $3,419 | $260,900 | $36,000 | $224,900 |
| 2014 | $3,390 | $328,000 | $45,000 | $283,000 |
Mortgage History
| Date | Status | Loan Amount | Loan Type |
|---|---|---|---|
| Open | $602,500 | New Conventional | |
| Closed | $602,500 | New Conventional | |
| Previous Owner | $483,000 | Adjustable Rate Mortgage/ARM | |
| Previous Owner | $308,800 | Adjustable Rate Mortgage/ARM | |
| Previous Owner | $272,000 | New Conventional | |
| Previous Owner | $306,617 | FHA | |
| Previous Owner | $309,065 | FHA |
Deed History
| Date | Type | Sale Price | Title Company |
|---|---|---|---|
| Warranty Deed | $762,500 | Navigate Title Llc | |
| Warranty Deed | $762,500 | Navigate Title Llc | |
| Warranty Deed | $483,000 | Barristers Ttl Svcs Of Compa | |
| Warranty Deed | $386,000 | None Available | |
| Deed | $340,000 | None Available | |
| Warranty Deed | $544,500 | None Available |
Similar Homes in Charlotte, NC
Source: Canopy MLS (Canopy Realtor® Association)
MLS Number: 4219593
APN: 157-073-52
- 615 Bourton House Dr
- 3811 Churchill Rd
- 604 Tudor Park Way
- 613 Tudor Park Way
- 208 Wendover Heights Cir Unit 11A2
- 824 Broad River Ln
- 532 Billingsley Rd
- 1101 S Wendover Rd
- 544 Billingsley Rd
- 3750 Ellington St
- 336 Anthony Cir
- 365 Anthony Cir
- 615 Billingsley Rd
- 229 N Canterbury Rd
- 318 S Canterbury Rd
- 4023 Randolph Rd
- 238 N Canterbury Rd
- 101 McAlway Rd
- 1301 Canterbury Hill Cir
- 311 McAlway Rd
