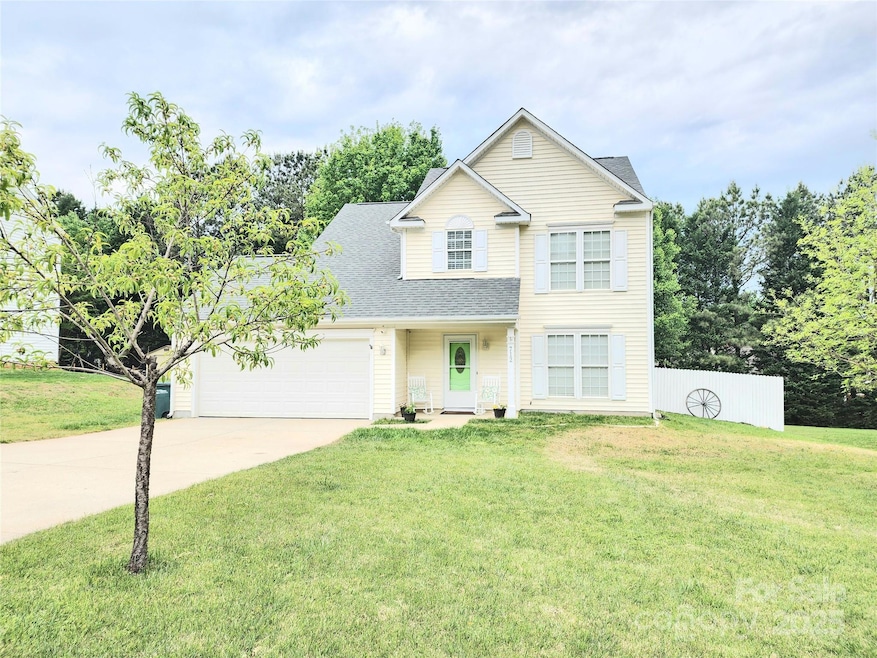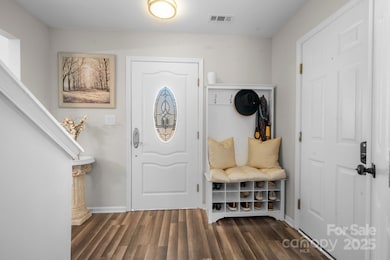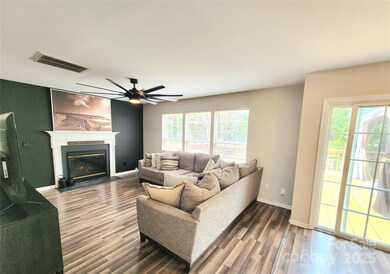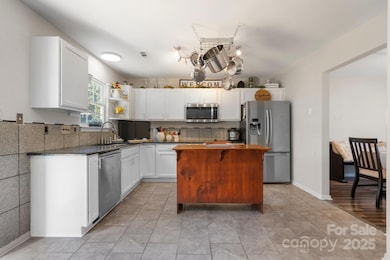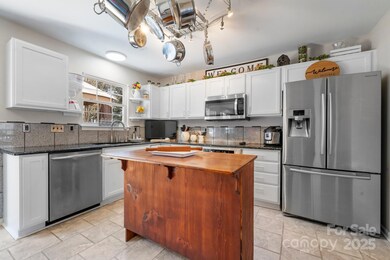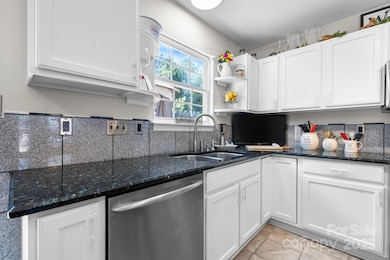
712 Georgie St Troutman, NC 28166
Troutman NeighborhoodEstimated payment $2,411/month
Highlights
- Spa
- Deck
- Marble Flooring
- Open Floorplan
- Wooded Lot
- Covered patio or porch
About This Home
OPEN HOUSE TODAY! NO HOA! This beautiful home is located in the highly desirable area of Lake Norman! Radiant white cabinets with new hardware, all stainless steel appliances and a walk-in pantry! In the great room you will find a warm fireplace, an elegant feature wall and a new ceiling fan. Also on the main level there is a spacious dining room that onlooks into the kitchen. On the 2nd level you will find the large primary bedroom, with a walk in closet and an amazing bathroom! This primary bathroom has a tiled shower, rain shower head, a double vanity and a next level mirror! Plus an additional walk-in closet! There are 2 more bedrooms upstairs and attic access with ample storage. All new blinds! Several new light and bathroom fixtures! A fenced backyard with a gorgeous deck and a HOT TUB! A shed with electricity! FURNACE 2025. ROOF Installed in 2021! Just minutes from the State Park, walking trails & public boat access! Seller will give a home warranty up to $1,000!
Listing Agent
Better Homes and Gardens Real Estate Foothills Brokerage Email: Tiffany.Gray-Napier@BetterFoothills.com License #314449

Home Details
Home Type
- Single Family
Est. Annual Taxes
- $2,897
Year Built
- Built in 2000
Lot Details
- Chain Link Fence
- Back Yard Fenced
- Cleared Lot
- Wooded Lot
- Property is zoned RT
Parking
- 2 Car Attached Garage
- Driveway
Home Design
- Slab Foundation
- Vinyl Siding
- Stucco
Interior Spaces
- 2-Story Property
- Open Floorplan
- Bar Fridge
- Ceiling Fan
- Window Screens
- Great Room with Fireplace
- Pull Down Stairs to Attic
Kitchen
- Electric Oven
- Self-Cleaning Oven
- Electric Cooktop
- Microwave
- Dishwasher
- Disposal
Flooring
- Marble
- Tile
- Vinyl
Bedrooms and Bathrooms
- 3 Bedrooms
- Walk-In Closet
Laundry
- Laundry Room
- Washer and Electric Dryer Hookup
Accessible Home Design
- More Than Two Accessible Exits
Outdoor Features
- Spa
- Deck
- Covered patio or porch
- Fire Pit
- Gazebo
- Shed
Schools
- Troutman Elementary And Middle School
- South Iredell High School
Utilities
- Forced Air Heating and Cooling System
- Air Filtration System
- Heat Pump System
- Heating System Uses Natural Gas
- Tankless Water Heater
- Gas Water Heater
- Water Softener
Community Details
- South Trace Subdivision
Listing and Financial Details
- Assessor Parcel Number 4731-71-4551.000
Map
Home Values in the Area
Average Home Value in this Area
Tax History
| Year | Tax Paid | Tax Assessment Tax Assessment Total Assessment is a certain percentage of the fair market value that is determined by local assessors to be the total taxable value of land and additions on the property. | Land | Improvement |
|---|---|---|---|---|
| 2024 | $2,897 | $257,900 | $45,000 | $212,900 |
| 2023 | $2,897 | $257,900 | $45,000 | $212,900 |
| 2022 | $2,170 | $182,310 | $31,000 | $151,310 |
| 2021 | $2,148 | $182,310 | $31,000 | $151,310 |
| 2020 | $1,896 | $160,310 | $31,000 | $129,310 |
| 2019 | $1,855 | $160,310 | $31,000 | $129,310 |
| 2018 | $1,637 | $141,800 | $25,500 | $116,300 |
| 2017 | $1,637 | $141,800 | $25,500 | $116,300 |
| 2016 | $1,637 | $141,800 | $25,500 | $116,300 |
| 2015 | $1,566 | $141,800 | $25,500 | $116,300 |
| 2014 | $1,568 | $148,630 | $25,500 | $123,130 |
Property History
| Date | Event | Price | Change | Sq Ft Price |
|---|---|---|---|---|
| 04/26/2025 04/26/25 | Price Changed | $388,900 | -0.3% | $237 / Sq Ft |
| 04/13/2025 04/13/25 | Price Changed | $389,900 | -1.3% | $237 / Sq Ft |
| 04/02/2025 04/02/25 | Price Changed | $395,000 | -1.2% | $240 / Sq Ft |
| 03/09/2025 03/09/25 | Price Changed | $399,900 | -1.3% | $243 / Sq Ft |
| 02/18/2025 02/18/25 | Price Changed | $405,000 | -5.6% | $246 / Sq Ft |
| 02/15/2025 02/15/25 | Price Changed | $429,000 | -4.5% | $261 / Sq Ft |
| 02/12/2025 02/12/25 | For Sale | $449,000 | +96.1% | $273 / Sq Ft |
| 08/24/2020 08/24/20 | Sold | $229,000 | 0.0% | $140 / Sq Ft |
| 07/22/2020 07/22/20 | Pending | -- | -- | -- |
| 07/10/2020 07/10/20 | Price Changed | $229,000 | -1.7% | $140 / Sq Ft |
| 06/20/2020 06/20/20 | For Sale | $233,000 | -- | $143 / Sq Ft |
Deed History
| Date | Type | Sale Price | Title Company |
|---|---|---|---|
| Warranty Deed | $229,000 | Neuse Title Services | |
| Warranty Deed | $150,000 | None Available | |
| Deed | $136,500 | -- |
Mortgage History
| Date | Status | Loan Amount | Loan Type |
|---|---|---|---|
| Open | $215,260 | New Conventional | |
| Previous Owner | $153,225 | VA | |
| Previous Owner | $135,200 | Unknown | |
| Previous Owner | $136,900 | New Conventional | |
| Previous Owner | $12,300 | Credit Line Revolving | |
| Previous Owner | $139,401 | FHA | |
| Previous Owner | $132,094 | FHA | |
| Previous Owner | $132,591 | FHA | |
| Previous Owner | $133,976 | FHA |
Similar Homes in the area
Source: Canopy MLS (Canopy Realtor® Association)
MLS Number: 4217491
APN: 4731-71-4551.000
