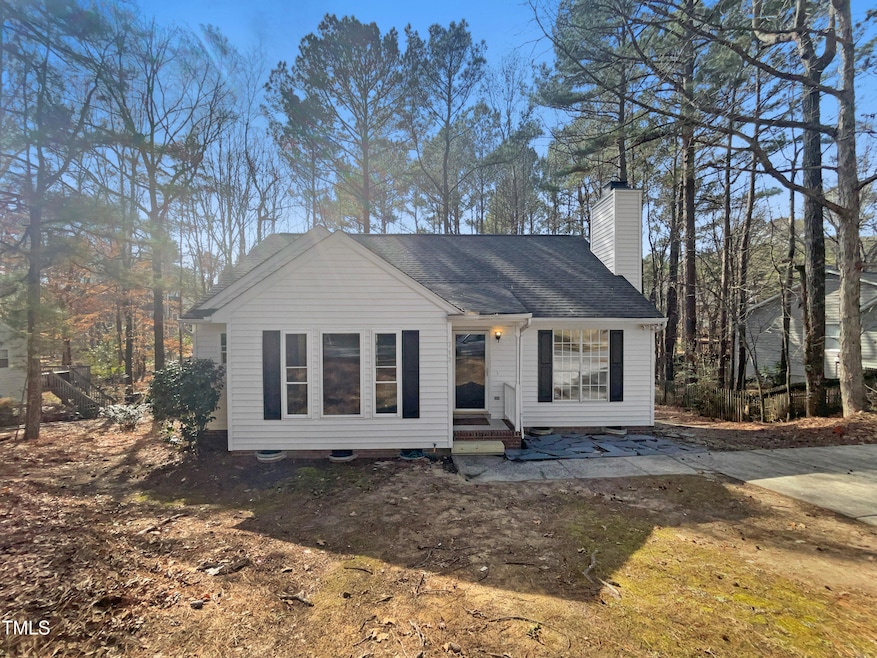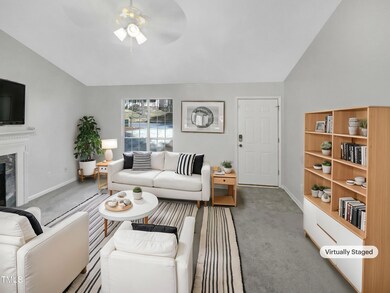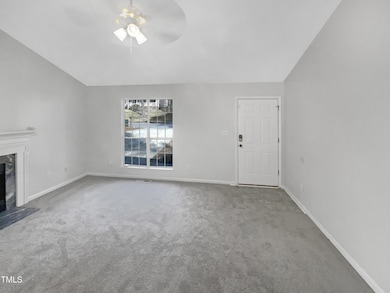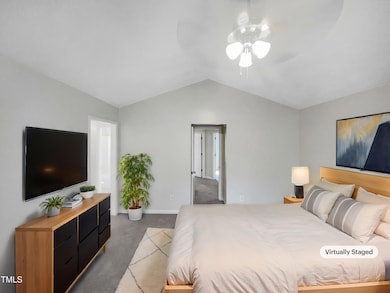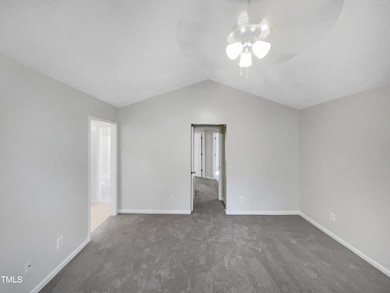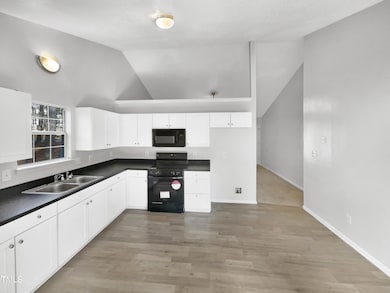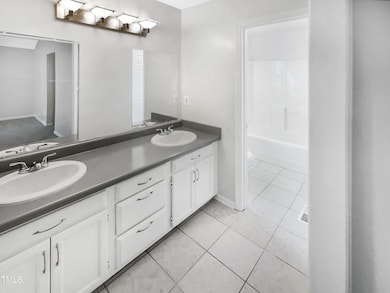
712 Grandview Dr Durham, NC 27703
Eastern Durham Neighborhood
3
Beds
2
Baths
1,258
Sq Ft
10,454
Sq Ft Lot
Highlights
- 1 Fireplace
- Carpet
- 1-Story Property
- Central Heating and Cooling System
About This Home
As of April 2025Welcome to this fabulous area! A fireplace and a soft neutral color palette create a solid blank canvas for the living area. Take advantage of the extended counter space in the primary bathroom with double sinks and under-sink storage. The backyard is the perfect spot to kick back with the included sitting area. Don't wait! Make this beautiful home yours. This home has been virtually staged to illustrate its potential.
Home Details
Home Type
- Single Family
Est. Annual Taxes
- $2,005
Year Built
- Built in 1994
HOA Fees
- $32 Monthly HOA Fees
Home Design
- Shingle Roof
- Composition Roof
- Vinyl Siding
Interior Spaces
- 1,258 Sq Ft Home
- 1-Story Property
- 1 Fireplace
Flooring
- Carpet
- Vinyl
Bedrooms and Bathrooms
- 3 Bedrooms
- 2 Full Bathrooms
Parking
- 1 Parking Space
- 1 Open Parking Space
Schools
- Glenn Elementary School
- Neal Middle School
- Southern High School
Additional Features
- 10,454 Sq Ft Lot
- Central Heating and Cooling System
Community Details
- Association fees include unknown
- Greyson's Green Recreational Association, Inc. Association, Phone Number (704) 565-5009
- Greysons Green Subdivision
Listing and Financial Details
- Assessor Parcel Number 161594
Map
Create a Home Valuation Report for This Property
The Home Valuation Report is an in-depth analysis detailing your home's value as well as a comparison with similar homes in the area
Home Values in the Area
Average Home Value in this Area
Property History
| Date | Event | Price | Change | Sq Ft Price |
|---|---|---|---|---|
| 04/17/2025 04/17/25 | Sold | $310,500 | -0.5% | $247 / Sq Ft |
| 03/18/2025 03/18/25 | Pending | -- | -- | -- |
| 03/06/2025 03/06/25 | Price Changed | $312,000 | -1.6% | $248 / Sq Ft |
| 02/20/2025 02/20/25 | Price Changed | $317,000 | -2.5% | $252 / Sq Ft |
| 02/10/2025 02/10/25 | For Sale | $325,000 | -- | $258 / Sq Ft |
Source: Doorify MLS
Tax History
| Year | Tax Paid | Tax Assessment Tax Assessment Total Assessment is a certain percentage of the fair market value that is determined by local assessors to be the total taxable value of land and additions on the property. | Land | Improvement |
|---|---|---|---|---|
| 2024 | $2,005 | $143,728 | $24,800 | $118,928 |
| 2023 | $1,883 | $143,728 | $24,800 | $118,928 |
| 2022 | $1,840 | $143,728 | $24,800 | $118,928 |
| 2021 | $1,831 | $143,728 | $24,800 | $118,928 |
| 2020 | $1,788 | $143,728 | $24,800 | $118,928 |
| 2019 | $1,788 | $143,728 | $24,800 | $118,928 |
| 2018 | $1,645 | $121,300 | $24,800 | $96,500 |
| 2017 | $1,633 | $121,300 | $24,800 | $96,500 |
| 2016 | $1,578 | $121,300 | $24,800 | $96,500 |
| 2015 | $1,684 | $121,626 | $25,149 | $96,477 |
| 2014 | $1,684 | $121,626 | $25,149 | $96,477 |
Source: Public Records
Mortgage History
| Date | Status | Loan Amount | Loan Type |
|---|---|---|---|
| Open | $248,400 | New Conventional | |
| Closed | $248,400 | New Conventional | |
| Previous Owner | $119,500 | New Conventional | |
| Previous Owner | $110,000 | New Conventional | |
| Previous Owner | $111,000 | Unknown | |
| Previous Owner | $21,200 | Stand Alone Second | |
| Previous Owner | $84,800 | Fannie Mae Freddie Mac | |
| Previous Owner | $25,353 | Unknown | |
| Previous Owner | $112,125 | Unknown | |
| Previous Owner | $83,020 | No Value Available | |
| Closed | $15,000 | No Value Available |
Source: Public Records
Deed History
| Date | Type | Sale Price | Title Company |
|---|---|---|---|
| Warranty Deed | $310,500 | None Listed On Document | |
| Warranty Deed | $310,500 | None Listed On Document | |
| Warranty Deed | $292,500 | None Listed On Document | |
| Warranty Deed | $292,500 | None Listed On Document | |
| Warranty Deed | $117,500 | -- | |
| Warranty Deed | $106,000 | None Available | |
| Warranty Deed | $104,000 | -- |
Source: Public Records
Similar Homes in Durham, NC
Source: Doorify MLS
MLS Number: 10075760
APN: 161594
Nearby Homes
- 701 Grandview Dr
- 912 Obsidian Way
- 604 Chadbourne Dr
- 3308 Venus Dr
- 401 Maymount Dr
- 707 Obsidian Way
- 3 Little Stone Cir
- 3615 Freeman Rd
- 409 Sapphire Dr
- 406 Sapphire Dr
- 1018 Sweet Cream Ct
- 2006 Cross Bones Blvd
- 2006 Cross Bones Blvd Unit 34
- 1107 Shovelhead Dr Unit Homesite 39
- 1127 Sweet Cream Ct
- 225 Lodestone Dr
- 2018 Cross Bones Blvd Unit 28
- 1107 Goldendale Dr
- 704 Chopper Ln Unit 14
- 209-217 Fountain St
