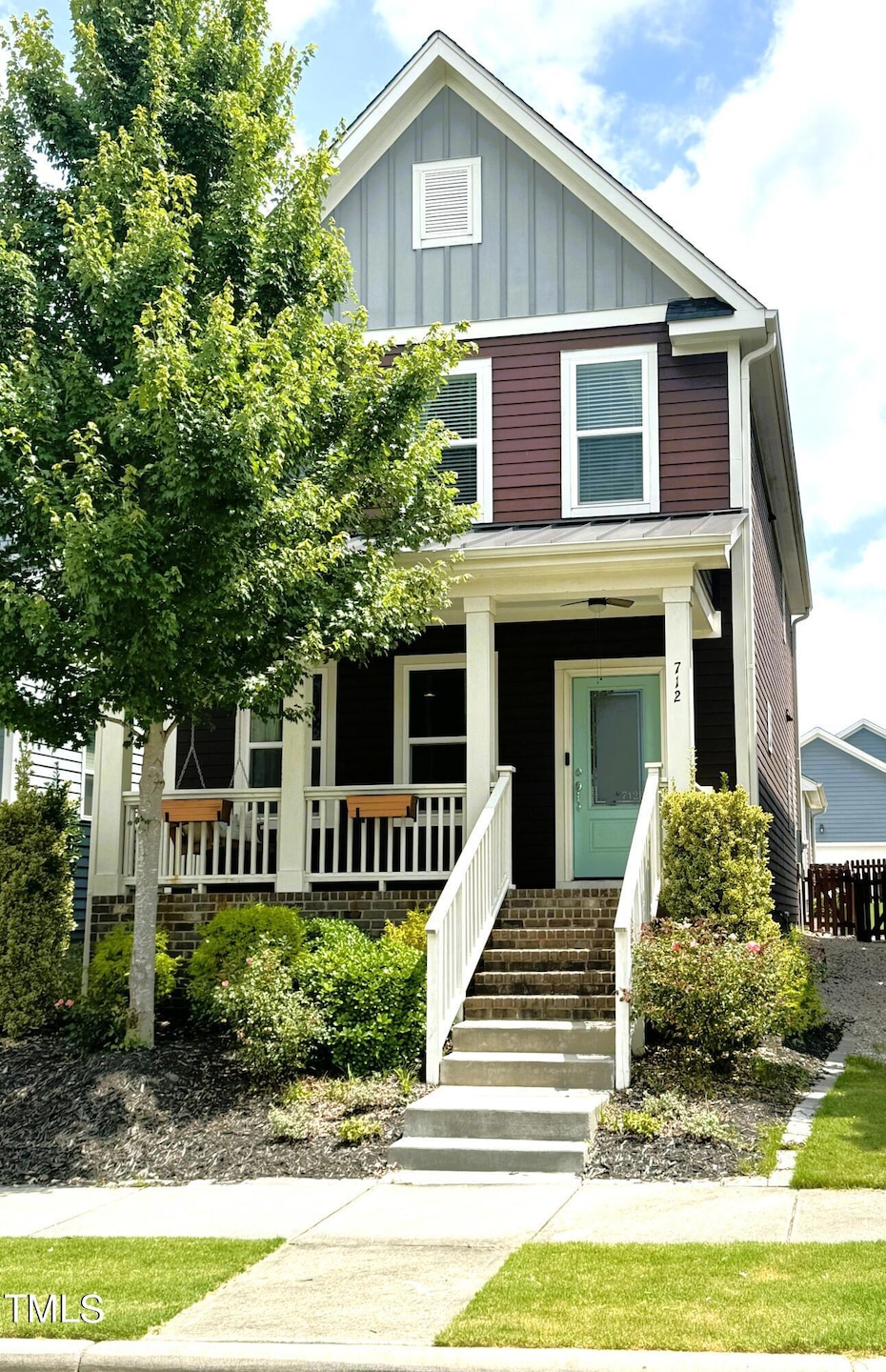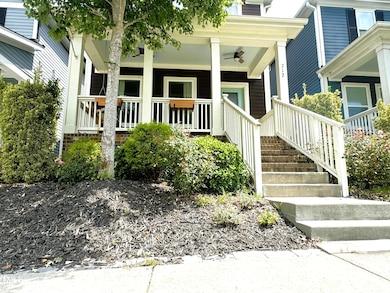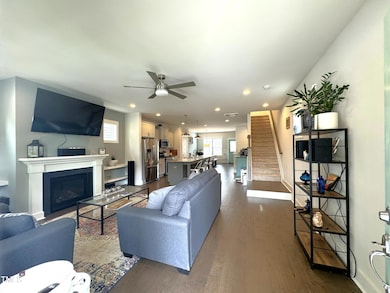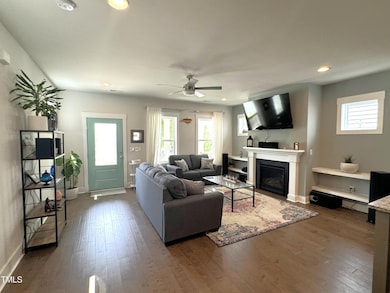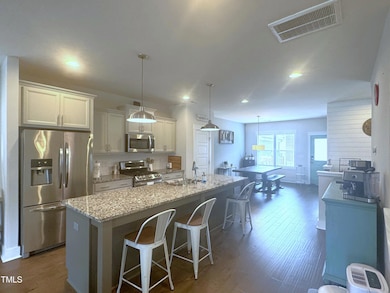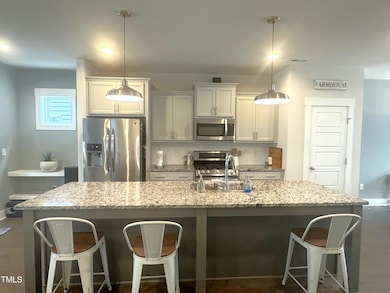
712 Groveview Wynd Wendell, NC 27591
Estimated payment $2,523/month
Highlights
- Craftsman Architecture
- Wood Flooring
- Covered patio or porch
- Deck
- Granite Countertops
- Stainless Steel Appliances
About This Home
We are back on the market!! Once again a buyer could not fulfill their need to sell their home, this time due to their buyer of their house falling through. What a great opportunity for a new buyer!! Welcome to your new home in the highly sought after community of Wendell Falls! This 3 bedroom, 2 ½ bath home offers a main floor with open concept living. The layout creates a seamless flow from the living area with a gas fireplace to the gourmet kitchen and dining area, Perfect for entertaining!
The kitchen has granite countertops, including a gorgeous 10 ft island, stainless appliances, custom
cabinets, tile backsplash and an area perfect for a coffee bar or computer work area. On the second level, you will find the primary suite is large enough for your king-sized bed, has custom His/Her closets and an ensuite with double vanity sinks and tiled walk-in shower. The additional bedrooms have an adjoining Jack and Jill bathroom. The second floor also features a stacked washer and dryer.
The 2-car garage has been converted to include heating and A/C; this multi-purpose space can be your
garage, home office, man cave, children's play area or even an in-law suite! This home is perfectly located within Wendell Falls, providing easy access the resort style pool, clubhouse access to the fitness center as well as Wendell's local parks and walking trails. You can enjoy your new peaceful, tight knit community and the amenities that Wendell has to offer.
Home Details
Home Type
- Single Family
Est. Annual Taxes
- $3,334
Year Built
- Built in 2017
Lot Details
- Private Entrance
- Wood Fence
- Back Yard Fenced
- Property is zoned R-10
HOA Fees
- $100 Monthly HOA Fees
Parking
- 2 Car Garage
- Heated Garage
- Rear-Facing Garage
- Garage Door Opener
- 2 Open Parking Spaces
Home Design
- Craftsman Architecture
- Block Foundation
- Shingle Roof
Interior Spaces
- 1,864 Sq Ft Home
- 2-Story Property
- Built-In Features
- Ceiling Fan
- Gas Log Fireplace
- Family Room with Fireplace
- Combination Kitchen and Dining Room
- Basement
- Crawl Space
- Pull Down Stairs to Attic
Kitchen
- Eat-In Kitchen
- Gas Oven
- Gas Range
- Microwave
- Dishwasher
- Stainless Steel Appliances
- Kitchen Island
- Granite Countertops
- Disposal
Flooring
- Wood
- Carpet
- Tile
Bedrooms and Bathrooms
- 3 Bedrooms
- Walk-In Closet
- Walk-in Shower
Laundry
- Laundry on upper level
- Dryer
- Washer
Home Security
- Smart Thermostat
- Carbon Monoxide Detectors
- Fire and Smoke Detector
Outdoor Features
- Courtyard
- Deck
- Covered patio or porch
Schools
- Lake Myra Elementary School
- Wendell Middle School
- East Wake High School
Utilities
- Ductless Heating Or Cooling System
- Forced Air Zoned Cooling and Heating System
- Heating System Uses Natural Gas
- Tankless Water Heater
- Community Sewer or Septic
Listing and Financial Details
- Assessor Parcel Number 1773132693
Community Details
Overview
- Association fees include unknown
- Wendell Falls Community Association, Phone Number (919) 347-7282
- Wendell Falls Subdivision
Recreation
- Community Playground
- Park
- Dog Park
Map
Home Values in the Area
Average Home Value in this Area
Tax History
| Year | Tax Paid | Tax Assessment Tax Assessment Total Assessment is a certain percentage of the fair market value that is determined by local assessors to be the total taxable value of land and additions on the property. | Land | Improvement |
|---|---|---|---|---|
| 2024 | $4,193 | $393,674 | $90,000 | $303,674 |
| 2023 | $3,335 | $265,240 | $60,000 | $205,240 |
| 2022 | $3,182 | $265,240 | $60,000 | $205,240 |
| 2021 | $3,150 | $265,240 | $60,000 | $205,240 |
| 2020 | $3,099 | $265,240 | $60,000 | $205,240 |
| 2019 | $3,075 | $233,783 | $45,000 | $188,783 |
| 2018 | $2,432 | $45,000 | $45,000 | $0 |
| 2017 | $0 | $45,000 | $45,000 | $0 |
Property History
| Date | Event | Price | Change | Sq Ft Price |
|---|---|---|---|---|
| 04/18/2025 04/18/25 | Price Changed | $385,000 | -3.8% | $207 / Sq Ft |
| 03/30/2025 03/30/25 | Price Changed | $400,000 | -1.8% | $215 / Sq Ft |
| 03/27/2025 03/27/25 | For Sale | $407,500 | 0.0% | $219 / Sq Ft |
| 03/20/2025 03/20/25 | Pending | -- | -- | -- |
| 03/14/2025 03/14/25 | Price Changed | $407,500 | -0.6% | $219 / Sq Ft |
| 03/01/2025 03/01/25 | For Sale | $410,000 | 0.0% | $220 / Sq Ft |
| 09/23/2024 09/23/24 | Pending | -- | -- | -- |
| 09/20/2024 09/20/24 | Price Changed | $410,000 | -0.6% | $220 / Sq Ft |
| 07/29/2024 07/29/24 | For Sale | $412,500 | 0.0% | $221 / Sq Ft |
| 07/05/2024 07/05/24 | Off Market | $412,500 | -- | -- |
| 07/05/2024 07/05/24 | Pending | -- | -- | -- |
| 06/06/2024 06/06/24 | For Sale | $412,500 | -- | $221 / Sq Ft |
Deed History
| Date | Type | Sale Price | Title Company |
|---|---|---|---|
| Warranty Deed | $280,000 | None Available | |
| Interfamily Deed Transfer | -- | None Available | |
| Warranty Deed | $255,000 | None Available | |
| Special Warranty Deed | $82,000 | None Available |
Mortgage History
| Date | Status | Loan Amount | Loan Type |
|---|---|---|---|
| Open | $252,000 | New Conventional | |
| Previous Owner | $229,500 | Adjustable Rate Mortgage/ARM |
Similar Homes in the area
Source: Doorify MLS
MLS Number: 10033808
APN: 1773.03-13-2693-000
- 656 Groveview Wynd
- 1584 Rhodeschool Dr
- 1520 Rhodeschool Dr
- 845 Groveview Wynd
- 1609 Mallard Trace Dr
- 1529 Big Falls Dr
- 1701 Mallard Trace Dr
- 1709 Chestnut Falls Rd
- 1725 Mallard Trace Dr
- 1636 Raven Falls Dr
- 1312 Big Falls Dr
- 1817 Shady Oaks Dr
- 1905 Cedar Dam Ln
- 1908 Cypress Cove Dr
- 1424 Elk Falls Dr
- 825 Flower Manor Dr
- 317 Daniel Ridge Rd
- 332 Tumbling River Dr
- 283 Daniel Ridge Rd
- 729 Daniel Ridge Rd
