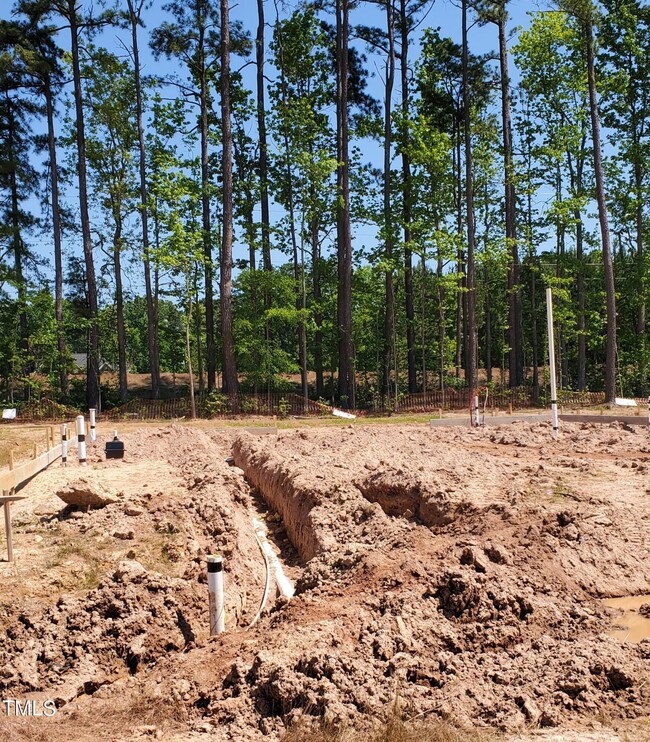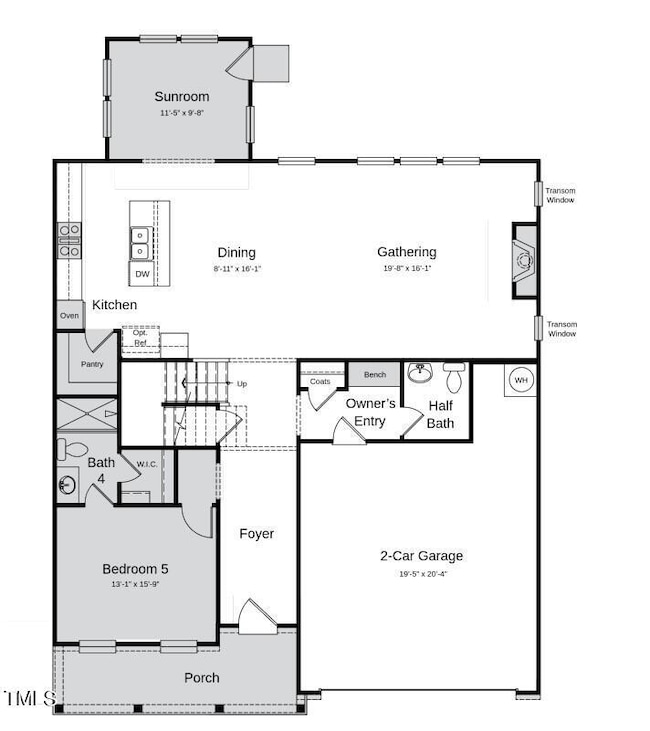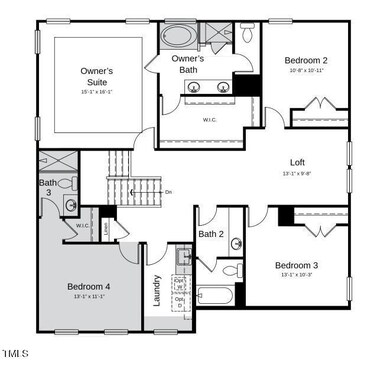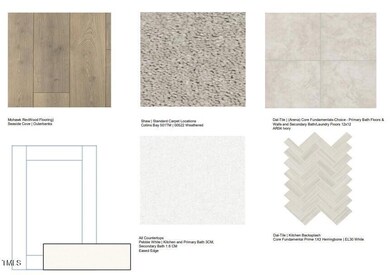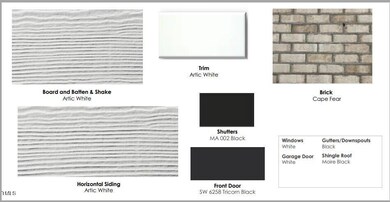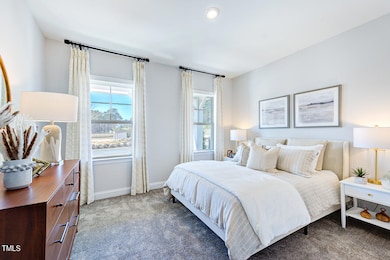
712 Heathered Farm Way Apex, NC 27523
Weldon Ridge NeighborhoodHighlights
- Tennis Courts
- New Construction
- Clubhouse
- White Oak Elementary School Rated A
- Craftsman Architecture
- Main Floor Bedroom
About This Home
As of January 2025MLS#10031468 RREPRESENTATIVE PHOTOS ADDED. October Completion! Enter The Ashford and be welcomed by its luminous entrance, beckoning you to discover the first-floor guest suite. Step into the expansive open-plan family, kitchen, and breakfast area, ideal for hosting gatherings of all kinds. Enjoy the allure of the delightful sunroom, providing year-round comfort and enjoyment. Ascend to the upper level to find a gracious loft space, three additional guest bedrooms, and a luxurious owner's suite. Indulge in the opulent owner's bath, featuring a lavish tub and shower, dual sinks, and a capacious walk-in closet, realizing every homeowner's aspiration. Structural options include: fireplace, gourmet kitchen, first-floor guest suite, sunroom, bath 3, additional windows, tray ceiling, tub and shower at owner's bath, bench at entry, and laundry sink.
Home Details
Home Type
- Single Family
Year Built
- Built in 2024 | New Construction
Lot Details
- 7,020 Sq Ft Lot
- Cul-De-Sac
- South Facing Home
- Landscaped
HOA Fees
- $150 Monthly HOA Fees
Parking
- 2 Car Attached Garage
- Front Facing Garage
- Garage Door Opener
- 2 Open Parking Spaces
Home Design
- Craftsman Architecture
- Traditional Architecture
- Brick or Stone Mason
- Slab Foundation
- Shingle Roof
- HardiePlank Type
- Stone
Interior Spaces
- 2,830 Sq Ft Home
- 2-Story Property
- Tray Ceiling
- Smooth Ceilings
- Gas Fireplace
- Window Screens
- Family Room
- Dining Room
- Loft
- Sun or Florida Room
- Utility Room
- Pull Down Stairs to Attic
Kitchen
- Convection Oven
- Gas Range
- Microwave
- Dishwasher
- Kitchen Island
- Quartz Countertops
Flooring
- Carpet
- Laminate
- Tile
Bedrooms and Bathrooms
- 5 Bedrooms
- Main Floor Bedroom
- Walk-In Closet
Laundry
- Laundry Room
- Laundry on upper level
- Sink Near Laundry
Home Security
- Carbon Monoxide Detectors
- Fire and Smoke Detector
Outdoor Features
- Tennis Courts
- Rain Gutters
- Front Porch
Schools
- N Chatham Elementary School
- Margaret B Pollard Middle School
- Seaforth High School
Utilities
- Forced Air Heating and Cooling System
- Heating System Uses Natural Gas
Listing and Financial Details
- Home warranty included in the sale of the property
- Assessor Parcel Number 66
Community Details
Overview
- Association fees include storm water maintenance
- Elite Management Association, Phone Number (919) 847-3003
- Built by Taylor Morrison
- Young Farm Subdivision, Ashford Floorplan
Amenities
- Clubhouse
Recreation
- Tennis Courts
- Community Pool
- Trails
Map
Home Values in the Area
Average Home Value in this Area
Property History
| Date | Event | Price | Change | Sq Ft Price |
|---|---|---|---|---|
| 01/23/2025 01/23/25 | Sold | $837,994 | -0.2% | $296 / Sq Ft |
| 07/28/2024 07/28/24 | Pending | -- | -- | -- |
| 06/07/2024 06/07/24 | Price Changed | $839,364 | 0.0% | $297 / Sq Ft |
| 06/03/2024 06/03/24 | Price Changed | $839,149 | 0.0% | $297 / Sq Ft |
| 05/24/2024 05/24/24 | For Sale | $839,364 | -- | $297 / Sq Ft |
Similar Homes in the area
Source: Doorify MLS
MLS Number: 10031468
- 504 Crooked Pine Dr
- 720 Shell Bank Ct
- 1021 Ferson Rd
- 301 Crayton Oak Dr
- 1629 Montvale Grant Way
- 948 Uprock Dr
- 105 Jessfield Place
- 230 Tidal Pool Way
- 249 Tidal Pool Way
- 253 Tidal Pool Way
- 250 Tidal Pool Way
- 246 Tidal Pool Way
- 1804 Clifton Pines Dr
- 1801 Clifton Pines Dr
- 541 Lauren Ann Dr
- 1705 Clydner Dr
- 2613 Stonington Dr
- 804 Heathered Farm Way
- 2012 Clydner Dr
- 2017 Ollivander Dr

