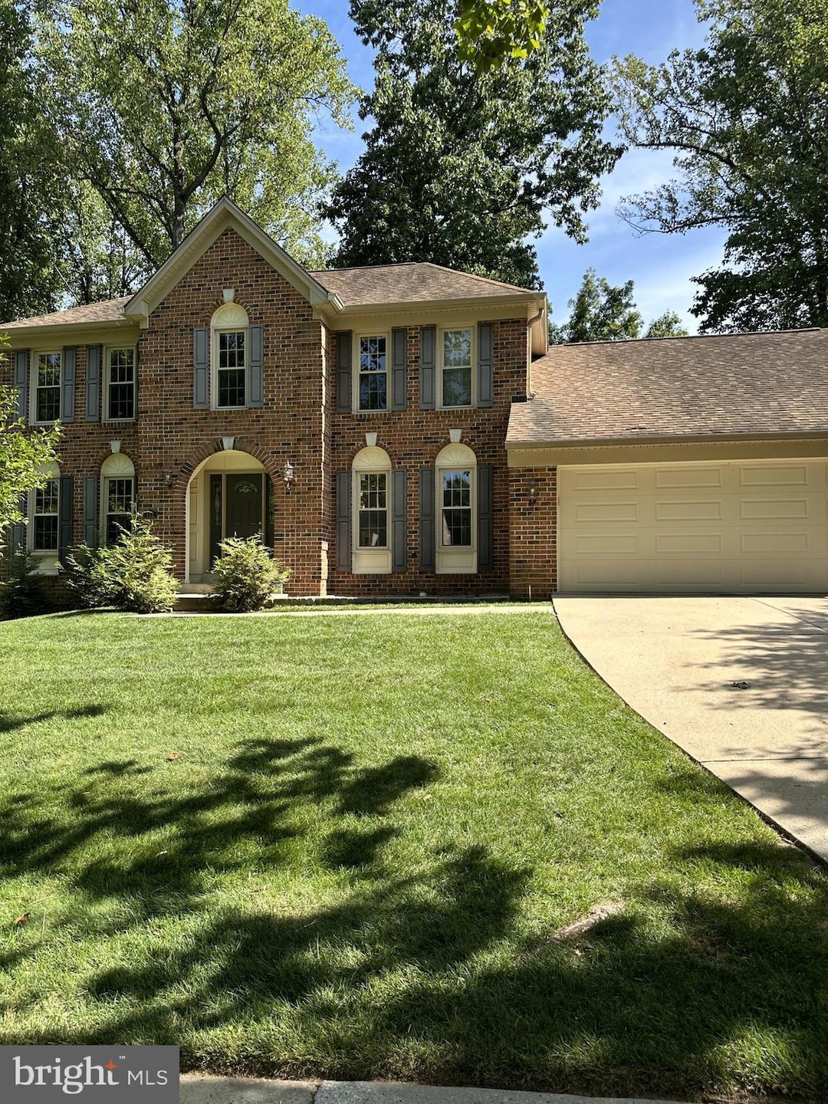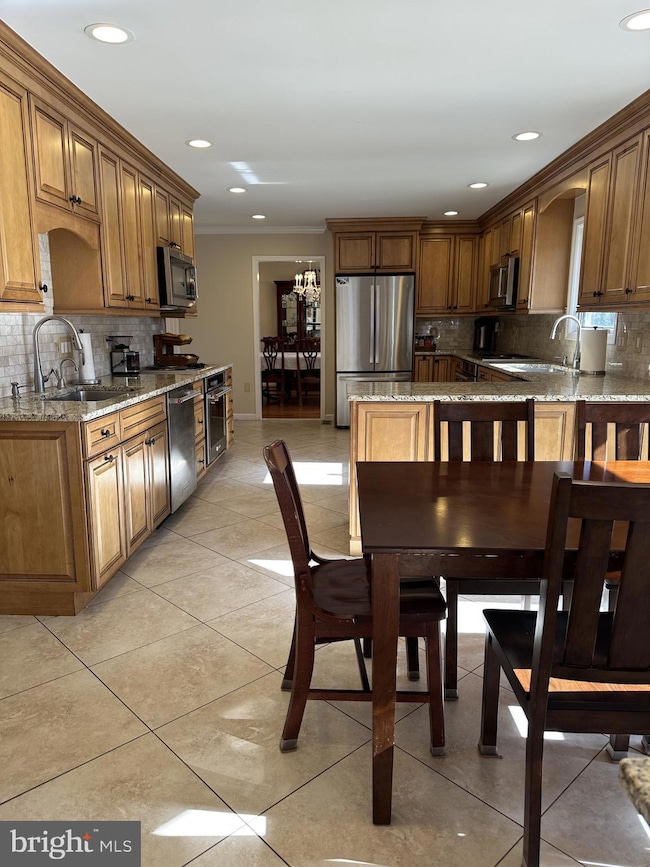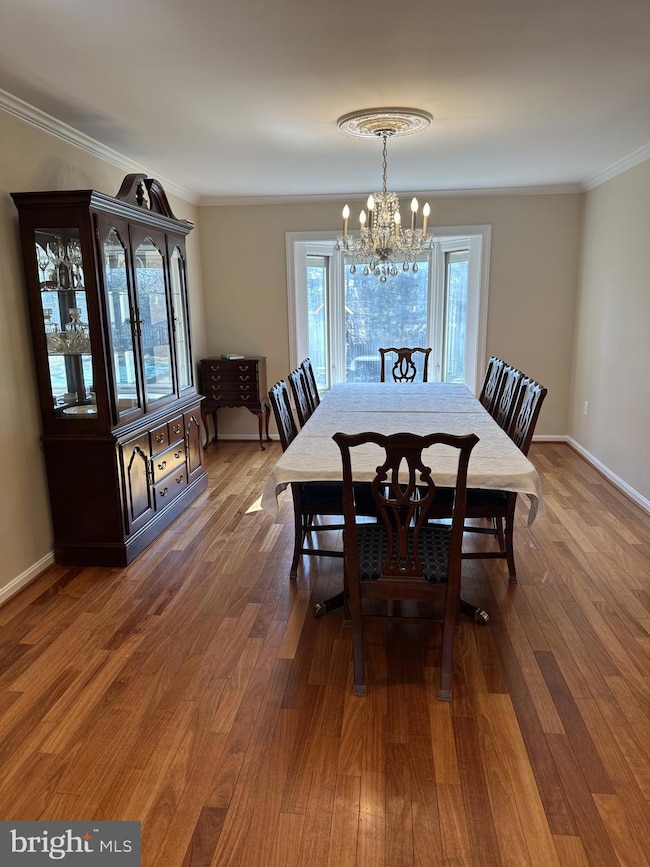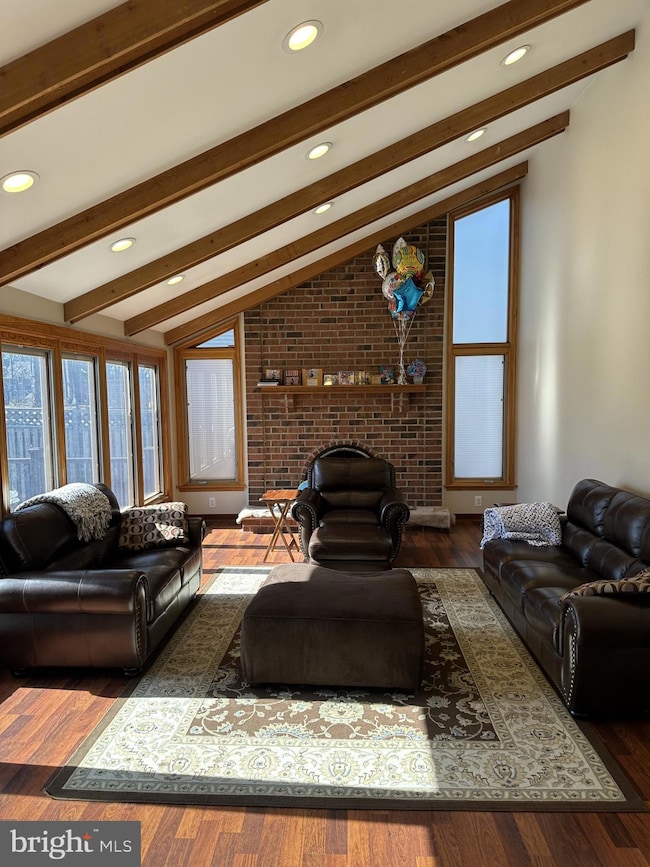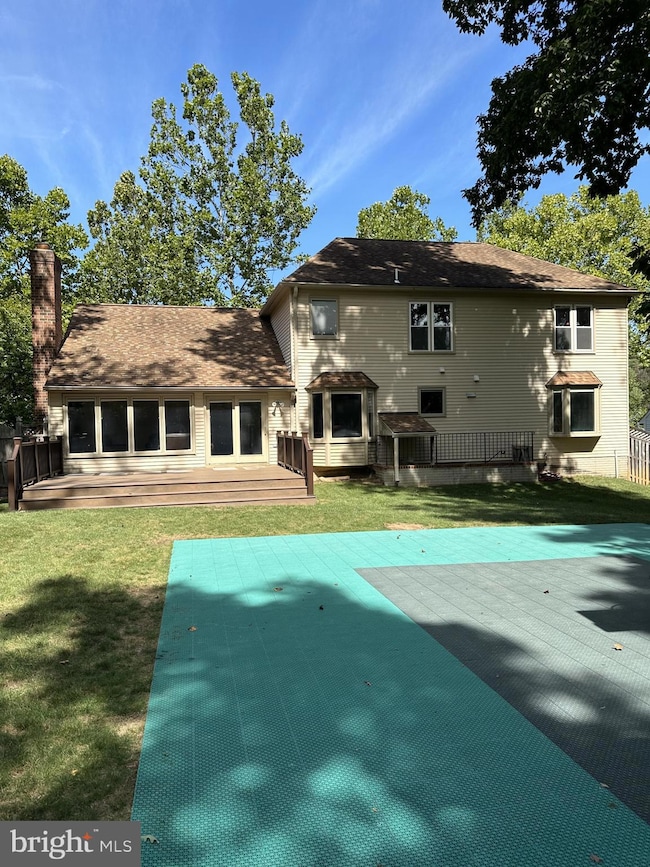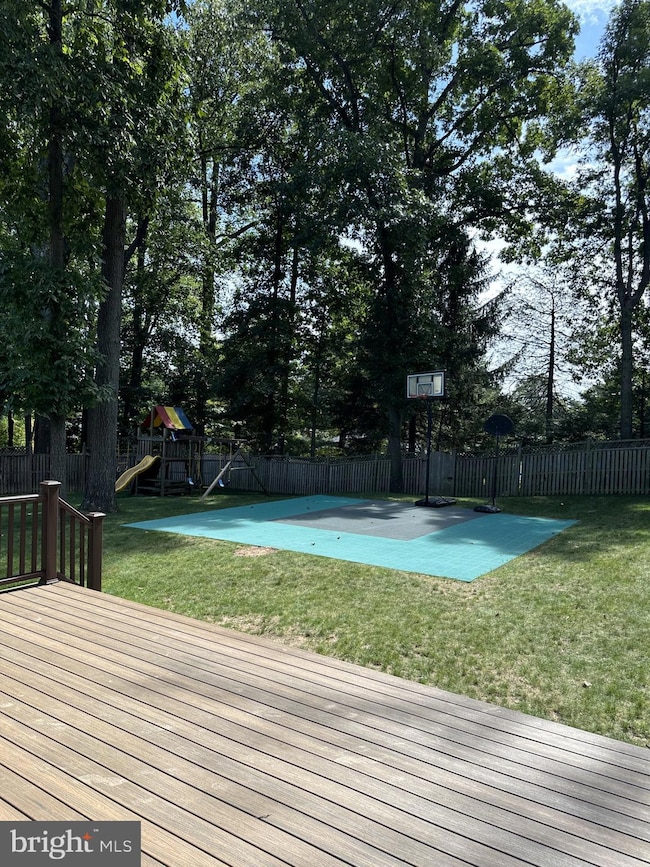
712 Kersey Rd De Soto, MD 20902
Kemp Mill NeighborhoodEstimated payment $7,407/month
Highlights
- Second Kitchen
- Deck
- Traditional Floor Plan
- Colonial Architecture
- Vaulted Ceiling
- Wood Flooring
About This Home
Fully renovated center-hall colonial for sale in the heart of Kemp Mill. Large kosher kitchen, formal dining room, great room with fireplace, study, half-bath, and main-floor laundry. Ensuite master bedroom with walk-in closet, plus three bedrooms and full bath upstairs. Finished lower level with two guest rooms, full bath, den with fireplace, rec room, Pesach kitchen, and tons of closet space. Fenced-in backyard with swing set, basketball court, and Trex deck. Two-car garage.
Home Details
Home Type
- Single Family
Est. Annual Taxes
- $9,177
Year Built
- Built in 1987
Lot Details
- Lot Dimensions are 85' x 150.03'
- Wood Fence
- Back Yard Fenced
- Property is zoned R90
Parking
- 2 Car Attached Garage
Home Design
- Colonial Architecture
- Slab Foundation
- Brick Front
Interior Spaces
- Property has 2 Levels
- Traditional Floor Plan
- Crown Molding
- Beamed Ceilings
- Vaulted Ceiling
- Ceiling Fan
- Recessed Lighting
- 2 Fireplaces
- Brick Fireplace
- Double Pane Windows
- Replacement Windows
- Insulated Windows
- Double Hung Windows
- Wood Frame Window
- Casement Windows
- Window Screens
- Family Room Off Kitchen
- Formal Dining Room
- Surveillance System
- Attic
- Basement
Kitchen
- Second Kitchen
- Breakfast Area or Nook
- Eat-In Kitchen
- Built-In Self-Cleaning Double Oven
- Electric Oven or Range
- Built-In Range
- Built-In Microwave
- Extra Refrigerator or Freezer
- Freezer
- Ice Maker
- Dishwasher
- Stainless Steel Appliances
- Upgraded Countertops
- Disposal
- Instant Hot Water
Flooring
- Wood
- Carpet
- Ceramic Tile
Bedrooms and Bathrooms
- 4 Bedrooms
- En-Suite Bathroom
- Walk-In Closet
Laundry
- Laundry on main level
- Dryer
- Washer
Eco-Friendly Details
- Energy-Efficient Appliances
- Energy-Efficient Windows
Outdoor Features
- Sport Court
- Deck
- Playground
Schools
- Northwood High School
Utilities
- Forced Air Zoned Heating and Cooling System
- Humidifier
- Air Source Heat Pump
- Underground Utilities
- Water Dispenser
- Electric Water Heater
- Cable TV Available
Community Details
- No Home Owners Association
- Built by STANLEY HALLE
- Kemp Mill Estates Subdivision
Listing and Financial Details
- Tax Lot 20
- Assessor Parcel Number 161302590226
Map
Home Values in the Area
Average Home Value in this Area
Tax History
| Year | Tax Paid | Tax Assessment Tax Assessment Total Assessment is a certain percentage of the fair market value that is determined by local assessors to be the total taxable value of land and additions on the property. | Land | Improvement |
|---|---|---|---|---|
| 2024 | $9,177 | $733,700 | $233,600 | $500,100 |
| 2023 | $8,465 | $733,700 | $233,600 | $500,100 |
| 2022 | $8,197 | $746,300 | $233,600 | $512,700 |
| 2021 | $7,028 | $697,933 | $0 | $0 |
| 2020 | $7,028 | $649,567 | $0 | $0 |
| 2019 | $6,458 | $601,200 | $183,500 | $417,700 |
| 2018 | $6,103 | $570,767 | $0 | $0 |
| 2017 | $5,864 | $540,333 | $0 | $0 |
| 2016 | -- | $509,900 | $0 | $0 |
| 2015 | $5,604 | $509,900 | $0 | $0 |
| 2014 | $5,604 | $509,900 | $0 | $0 |
Property History
| Date | Event | Price | Change | Sq Ft Price |
|---|---|---|---|---|
| 04/01/2025 04/01/25 | For Sale | $1,190,000 | +83.4% | $359 / Sq Ft |
| 10/27/2015 10/27/15 | Sold | $649,000 | +3.8% | $248 / Sq Ft |
| 08/12/2015 08/12/15 | Pending | -- | -- | -- |
| 08/06/2015 08/06/15 | For Sale | $625,000 | -- | $239 / Sq Ft |
Deed History
| Date | Type | Sale Price | Title Company |
|---|---|---|---|
| Deed | $649,000 | Commonwealth Land Title Insu | |
| Interfamily Deed Transfer | -- | None Available | |
| Deed | $229,800 | -- |
Mortgage History
| Date | Status | Loan Amount | Loan Type |
|---|---|---|---|
| Open | $425,000 | New Conventional | |
| Closed | $425,000 | New Conventional | |
| Closed | $457,000 | New Conventional | |
| Previous Owner | $590,019 | FHA | |
| Previous Owner | $583,625 | Stand Alone Second | |
| Previous Owner | $150,000 | Credit Line Revolving |
Similar Homes in the area
Source: Bright MLS
MLS Number: MDMC2172980
APN: 13-02590226
- 712 Kersey Rd
- 9 Fulham Ct
- 614 Hillsboro Dr
- 11700 Stonington Place
- 11518 Charlton Dr
- 1151 Kersey Rd
- 705 Northwood Terrace
- 1111 University Blvd W Unit 805
- 1111 University Blvd W
- 1111 University Blvd W Unit 512A
- 1121 University Blvd W
- 1121 University Blvd W
- 11409 Fairoak Dr
- 204 Hermleigh Rd
- 905 Playford Ln
- 1104 Caddington Ave
- 513 Cosgrave Way
- 1109 Chiswell Ln
- 827 University Blvd W
- 229 Hannes St
