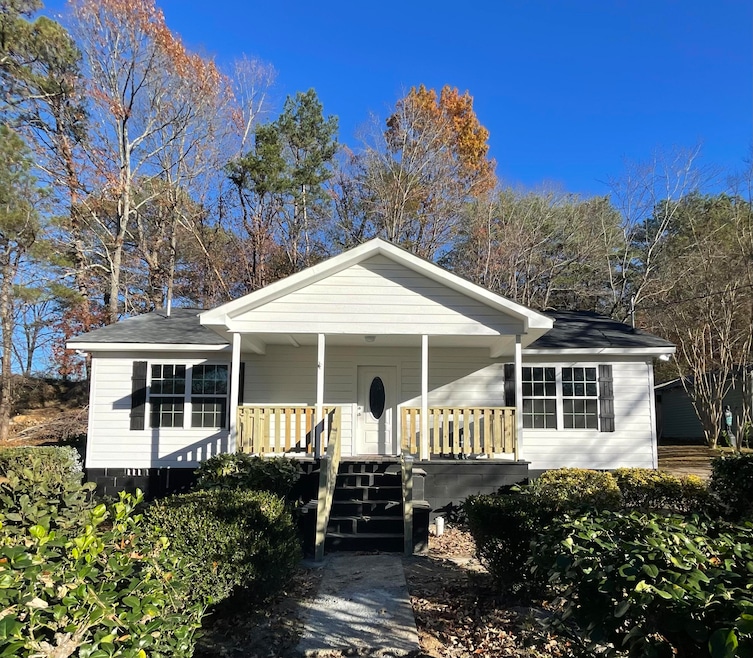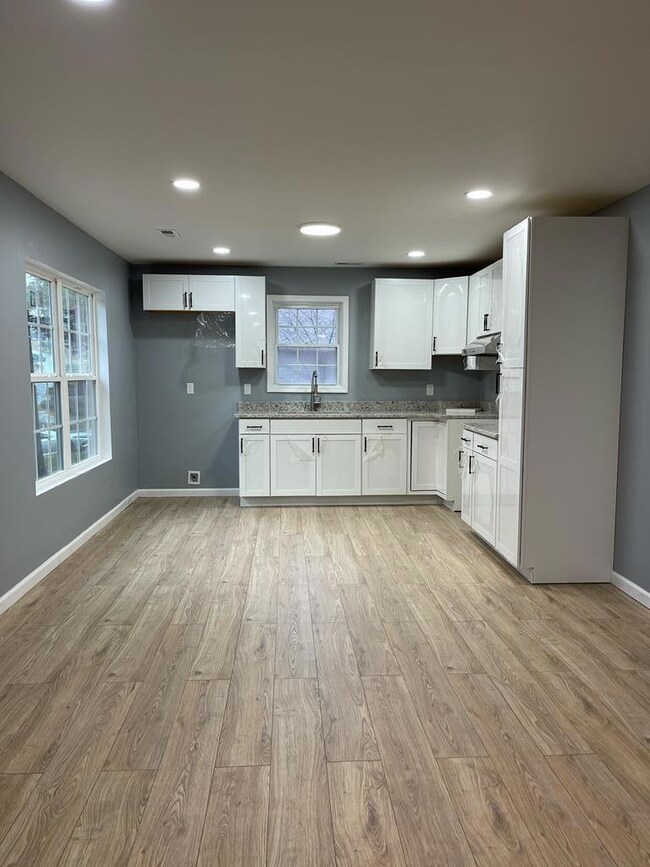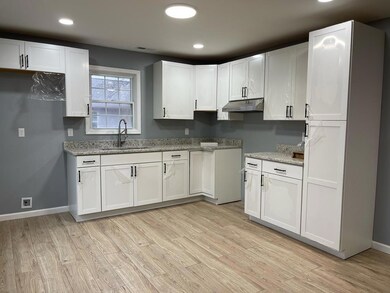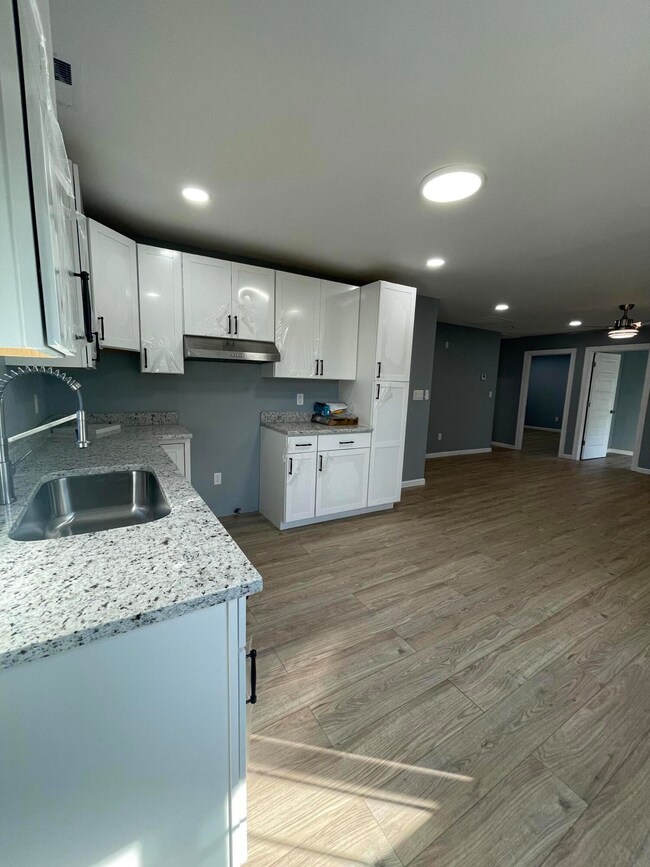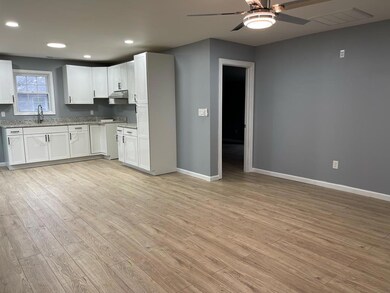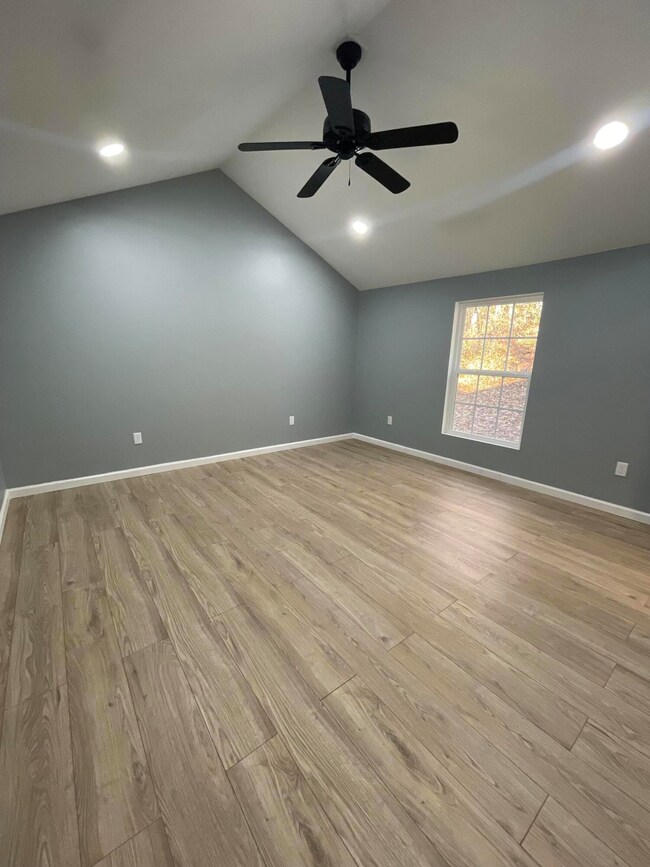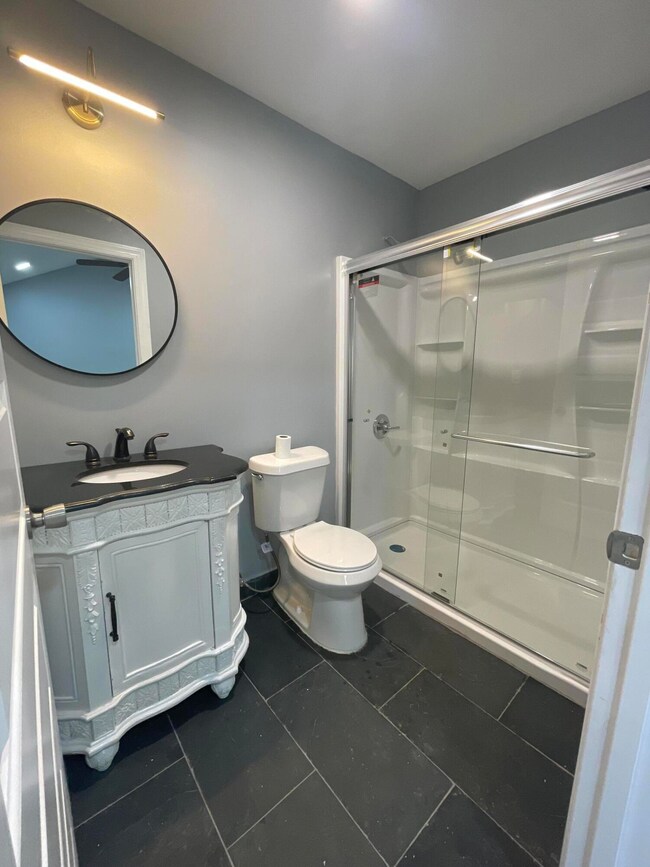Welcome to this stunning 3 bedroom, 2 bath home nestled in the heart of the city. This residence has undergone a complete transformation, boasting a meticulous remodel from the studs up, promising a blend of modern luxury and classic charm. Upon entering, you'll be greeted by an open-concept living space that seamlessly integrates the living, dining, and kitchen areas. The sleek and stylish kitchen features elegant cabinetry and granite countertops, creating a perfect hub for culinary enthusiasts and entertainers alike. The three well-appointed bedrooms offer comfort and versatility, each flooded with natural light. The master suite is a true retreat, featuring an en-suite bathroom for added privacy and convenience. Both bathrooms showcase spa-like aesthetics with premium fixtures and a soothing color palette. No detail has been overlooked in this remodel, with high-quality flooring, recessed lighting, energy-efficient windows, and hardiplank siding, enhancing the home's overall appeal. The living spaces seamlessly extend to an outdoor oasis, whether it's a cozy backyard or a private balcony, providing a perfect setting for relaxation and al fresco gatherings. Conveniently located in the heart of the city, this residence offers easy access to local amenities, trendy boutiques, and vibrant dining options. Don't miss the opportunity to make this exquisite property your own! Call today for your private showing!

