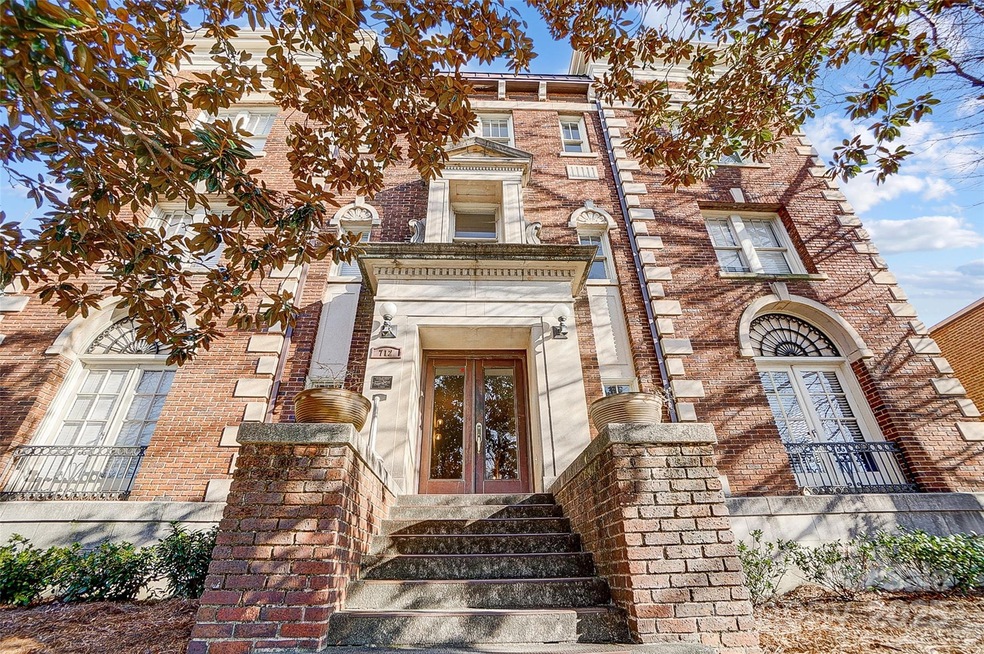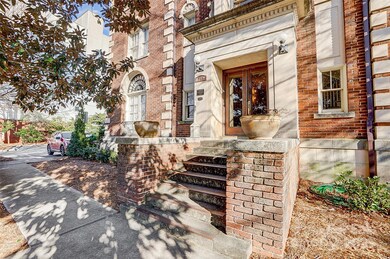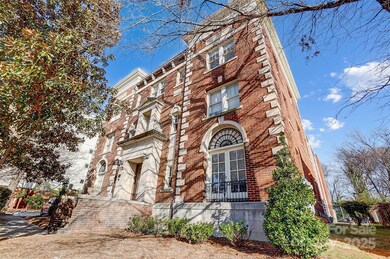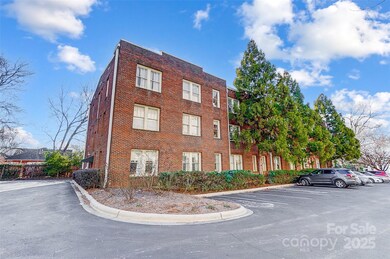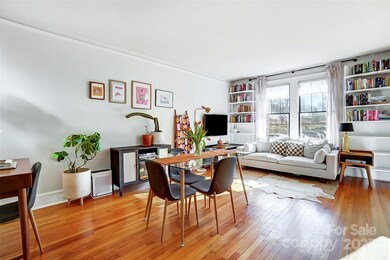
712 Louise Ave Unit 104 Charlotte, NC 28204
Elizabeth NeighborhoodHighlights
- Traditional Architecture
- Wood Flooring
- Four Sided Brick Exterior Elevation
- Myers Park High Rated A
- Laundry Room
- Central Air
About This Home
As of February 2025A unique opportunity to own a part of Charlotte's History in the beautiful Rutzler Building. Located in the heart of Elizabeth and Plaza Midwood you are within walking distance of restaurants, shopping, and transportation. This beautiful example of High Renaissance architecture was built in 1920 with a complete remodel in 2006 and is listed on the National Register of Historic Places. This sturdy building, built with concrete and steel beams exude character and charm. Enjoy 9' ceilings, tons of natural light, elegant moldings, hardwood floors, and unmatched craftsmanship. This condo enjoys a in unit washer and dryer as well as a secure storage area located in the basement. Easy access to I-77, the major hospitals, and uptown Charlotte. Long term rentals are acceptable.
Last Agent to Sell the Property
NorthGroup Real Estate LLC Brokerage Email: Katherine-Young@carolina.rr.com License #290332

Property Details
Home Type
- Condominium
Est. Annual Taxes
- $2,085
Year Built
- Built in 1920
Lot Details
- Fenced
HOA Fees
- $299 Monthly HOA Fees
Home Design
- Traditional Architecture
- Georgian Architecture
- Flat Roof Shape
- Four Sided Brick Exterior Elevation
Interior Spaces
- 3-Story Property
- Wood Flooring
- Basement
- Basement Storage
- Dishwasher
- Laundry Room
Bedrooms and Bathrooms
- 1 Main Level Bedroom
Parking
- 2 Open Parking Spaces
- Parking Lot
Schools
- Eastover Elementary School
- Sedgefield Middle School
- Myers Park High School
Utilities
- Central Air
- Heat Pump System
- Cable TV Available
Listing and Financial Details
- Assessor Parcel Number 080-213-19
Community Details
Overview
- Falcon One Management Association
- Mid-Rise Condominium
- The Rutzler Subdivision
- Mandatory home owners association
Recreation
- Dog Park
Map
Home Values in the Area
Average Home Value in this Area
Property History
| Date | Event | Price | Change | Sq Ft Price |
|---|---|---|---|---|
| 02/27/2025 02/27/25 | Sold | $315,000 | -2.5% | $417 / Sq Ft |
| 01/23/2025 01/23/25 | For Sale | $323,000 | +17.5% | $427 / Sq Ft |
| 08/26/2022 08/26/22 | Sold | $275,000 | 0.0% | $386 / Sq Ft |
| 07/08/2022 07/08/22 | For Sale | $275,000 | +41.0% | $386 / Sq Ft |
| 02/28/2020 02/28/20 | Sold | $195,000 | -2.5% | $268 / Sq Ft |
| 01/23/2020 01/23/20 | Pending | -- | -- | -- |
| 12/02/2019 12/02/19 | Price Changed | $199,900 | -2.4% | $275 / Sq Ft |
| 11/06/2019 11/06/19 | Price Changed | $204,900 | -6.0% | $282 / Sq Ft |
| 10/23/2019 10/23/19 | For Sale | $217,900 | 0.0% | $300 / Sq Ft |
| 04/04/2014 04/04/14 | Rented | $850 | -35.8% | -- |
| 03/05/2014 03/05/14 | Under Contract | -- | -- | -- |
| 10/28/2013 10/28/13 | For Rent | $1,325 | -- | -- |
Tax History
| Year | Tax Paid | Tax Assessment Tax Assessment Total Assessment is a certain percentage of the fair market value that is determined by local assessors to be the total taxable value of land and additions on the property. | Land | Improvement |
|---|---|---|---|---|
| 2023 | $2,085 | $255,142 | $0 | $255,142 |
| 2022 | $1,520 | $157,500 | $0 | $157,500 |
| 2021 | $1,634 | $157,500 | $0 | $157,500 |
| 2020 | $1,627 | $157,500 | $0 | $157,500 |
| 2019 | $1,611 | $157,500 | $0 | $157,500 |
| 2018 | $1,538 | $111,600 | $37,500 | $74,100 |
| 2017 | $1,508 | $111,600 | $37,500 | $74,100 |
| 2016 | $1,498 | $111,600 | $37,500 | $74,100 |
| 2015 | $1,487 | $111,600 | $37,500 | $74,100 |
| 2014 | $1,472 | $111,600 | $37,500 | $74,100 |
Mortgage History
| Date | Status | Loan Amount | Loan Type |
|---|---|---|---|
| Open | $283,500 | New Conventional | |
| Closed | $283,500 | New Conventional | |
| Previous Owner | $223,850 | FHA | |
| Previous Owner | $156,000 | New Conventional | |
| Previous Owner | $148,995 | New Conventional | |
| Previous Owner | $160,000 | Unknown | |
| Previous Owner | $115,600 | Fannie Mae Freddie Mac |
Deed History
| Date | Type | Sale Price | Title Company |
|---|---|---|---|
| Warranty Deed | $315,000 | None Listed On Document | |
| Warranty Deed | $315,000 | None Listed On Document | |
| Warranty Deed | $275,000 | -- | |
| Warranty Deed | $195,000 | None Available | |
| Warranty Deed | $166,000 | None Available | |
| Warranty Deed | $144,500 | None Available |
Similar Homes in Charlotte, NC
Source: Canopy MLS (Canopy Realtor® Association)
MLS Number: 4212256
APN: 080-213-19
- 819 Sunnyside Ave
- 1512 Sunnyside Ave
- 700 Oakland Ave
- 1208 Piedmont St
- 443 Beaumont Ave
- 633 Mattie Rose Ln
- 15041 New Amsterdam Ln
- 11039 Stetler St
- 610 Hawthorne Ln
- 620 Hawthorne Ln
- 12119 Brooklyn Ave
- 769 Seigle Point Dr
- 932 Cityscape Dr
- 837 Seigle Point Dr Unit 1
- 904 van Every St
- 913 van Every St
- 791 Seigle Point Dr
- 909 van Every St
- 1122 Pegram St
- 700 Clement Ave
