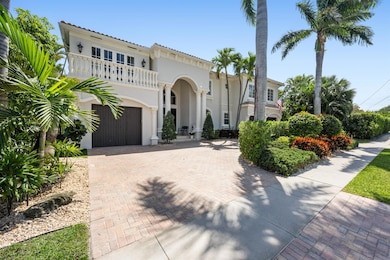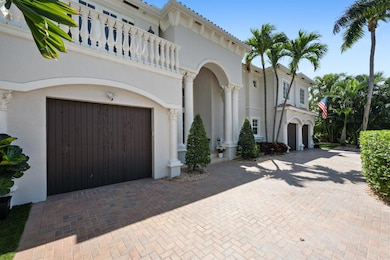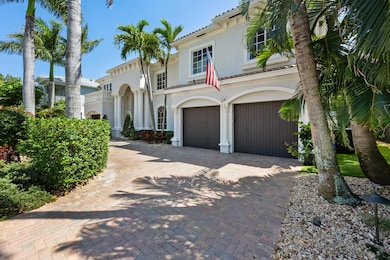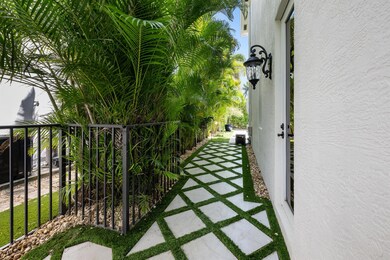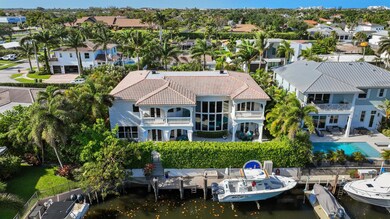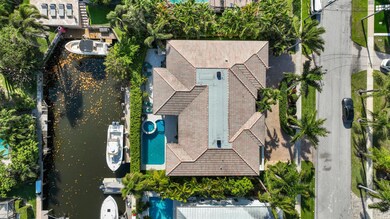
712 NE 71st St Boca Raton, FL 33487
Estimated payment $30,271/month
Highlights
- 69 Feet of Waterfront
- Property has ocean access
- Canal View
- Boca Raton Community Middle School Rated A-
- Heated Spa
- Fruit Trees
About This Home
Spectacular Deepwater Mediterranean Estate in Boca Raton. Live the ultimate Boca lifestyle in this tastefully appointed, turnkey deep-water estate with direct ocean access and no fixed bridges. Located in the prestigious Boca Harbour boating enclave, this 6-bedroom, 6.5-bath masterpiece blends Mediterranean elegance with modern luxury and the finest finishes throughout. Enjoy southern exposure and breathtaking water views from expansive balconies and a lush backyard oasis with resort-style pool & spa, amazing landscaping, privacy, outdoor kitchen with Viking grill, and renovated dock upgraded with concrete pilings and composite decking, ready for your yacht and equipped with a 16,000 lb boat lift, water, and electrical. Interior highlights include: Chef's kitchen with Therm... continued
Home Details
Home Type
- Single Family
Est. Annual Taxes
- $28,373
Year Built
- Built in 2006
Lot Details
- 8,895 Sq Ft Lot
- 69 Feet of Waterfront
- Home fronts navigable water
- Fenced
- Interior Lot
- Sprinkler System
- Fruit Trees
- Property is zoned R1C(ci
Parking
- 3 Car Attached Garage
- Garage Door Opener
- Circular Driveway
- On-Street Parking
Property Views
- Canal
- Garden
- Pool
Home Design
- Mediterranean Architecture
- Barrel Roof Shape
- Concrete Roof
Interior Spaces
- 4,827 Sq Ft Home
- 2-Story Property
- Elevator
- Wet Bar
- Custom Mirrors
- Furnished or left unfurnished upon request
- Bar
- Vaulted Ceiling
- Ceiling Fan
- Fireplace
- Tinted Windows
- Blinds
- Arched Windows
- French Doors
- Entrance Foyer
- Great Room
- Family Room
- Formal Dining Room
- Loft
- Attic Fan
Kitchen
- Breakfast Area or Nook
- Built-In Oven
- Gas Range
- Microwave
- Ice Maker
- Dishwasher
- Disposal
Flooring
- Wood
- Marble
Bedrooms and Bathrooms
- 6 Bedrooms
- Split Bedroom Floorplan
- Closet Cabinetry
- Walk-In Closet
- Bidet
- Dual Sinks
- Separate Shower in Primary Bathroom
Laundry
- Laundry Room
- Laundry Tub
Home Security
- Home Security System
- Motion Detectors
- Impact Glass
- Fire and Smoke Detector
Pool
- Heated Spa
- In Ground Spa
- Free Form Pool
- Gunite Pool
- Gunite Spa
- Pool Equipment or Cover
Outdoor Features
- Property has ocean access
- No Fixed Bridges
- Canal Access
- Seawall
- Balcony
- Deck
- Open Patio
- Outdoor Grill
- Porch
Schools
- J. C. Mitchell Elementary School
- Boca Raton Community Middle School
- Boca Raton Community High School
Utilities
- Zoned Heating and Cooling System
- Gas Water Heater
- Water Purifier
- Water Softener is Owned
- Cable TV Available
Community Details
- Boca Harbour Subdivision
Listing and Financial Details
- Assessor Parcel Number 06434632110030330
- Seller Considering Concessions
Map
Home Values in the Area
Average Home Value in this Area
Tax History
| Year | Tax Paid | Tax Assessment Tax Assessment Total Assessment is a certain percentage of the fair market value that is determined by local assessors to be the total taxable value of land and additions on the property. | Land | Improvement |
|---|---|---|---|---|
| 2024 | $29,555 | $1,757,443 | -- | -- |
| 2023 | $28,926 | $1,706,255 | $0 | $0 |
| 2022 | $28,714 | $1,656,558 | $0 | $0 |
| 2021 | $28,633 | $1,608,309 | $600,000 | $1,008,309 |
| 2020 | $29,171 | $1,638,088 | $530,000 | $1,108,088 |
| 2019 | $29,622 | $1,617,129 | $530,000 | $1,087,129 |
| 2018 | $310 | $1,580,154 | $532,991 | $1,047,163 |
| 2017 | $19,486 | $1,103,912 | $0 | $0 |
| 2016 | $19,553 | $1,081,207 | $0 | $0 |
| 2015 | $20,082 | $1,073,691 | $0 | $0 |
| 2014 | $20,165 | $1,065,170 | $0 | $0 |
Property History
| Date | Event | Price | Change | Sq Ft Price |
|---|---|---|---|---|
| 04/16/2025 04/16/25 | For Sale | $4,999,999 | +200.3% | $1,036 / Sq Ft |
| 05/15/2018 05/15/18 | Sold | $1,665,000 | -24.1% | $345 / Sq Ft |
| 04/15/2018 04/15/18 | Pending | -- | -- | -- |
| 12/15/2017 12/15/17 | For Sale | $2,195,000 | +40.3% | $455 / Sq Ft |
| 03/15/2013 03/15/13 | Sold | $1,565,000 | -7.7% | $324 / Sq Ft |
| 02/13/2013 02/13/13 | Pending | -- | -- | -- |
| 12/04/2012 12/04/12 | For Sale | $1,695,000 | -- | $351 / Sq Ft |
Deed History
| Date | Type | Sale Price | Title Company |
|---|---|---|---|
| Deed | $1,665,000 | -- | |
| Warranty Deed | $1,565,000 | Mellex Title Services Llc | |
| Warranty Deed | $2,125,000 | Tri County Title & Escrow In | |
| Warranty Deed | $745,000 | Preferred Title Inc | |
| Warranty Deed | $216,900 | -- |
Mortgage History
| Date | Status | Loan Amount | Loan Type |
|---|---|---|---|
| Open | $250,000 | Credit Line Revolving | |
| Open | $832,500 | No Value Available | |
| Closed | -- | No Value Available | |
| Closed | $832,500 | Adjustable Rate Mortgage/ARM | |
| Previous Owner | $1,000,000 | Purchase Money Mortgage | |
| Previous Owner | $250,000 | Unknown | |
| Previous Owner | $106,000 | Unknown | |
| Previous Owner | $195,200 | New Conventional |
Similar Homes in Boca Raton, FL
Source: BeachesMLS
MLS Number: R11082199
APN: 06-43-46-32-11-003-0330
- 725 NE 71st St
- 748 NE 72nd St
- 785 NE 70th St
- 720 NE 69th St
- 750 NE 69th St
- 6800 N Federal Hwy Unit A
- 6800 N Federal Hwy Unit C
- 6800 N Federal Hwy Unit B
- 700 NE Boca Bay Colony Dr
- 425 NE 69th Cir
- 742 Berkley St
- 830 NE Boca Bay Colony Dr
- 808 Berkeley St
- 100 NW 69th Cir Unit 103
- 780 NE Orchid Bay Dr
- 7212 NE 8th Dr
- 7131 NW Turtle Walk
- 807 Dover St
- 801 NE Orchid Bay Dr
- 6401 NE 7th Ave

