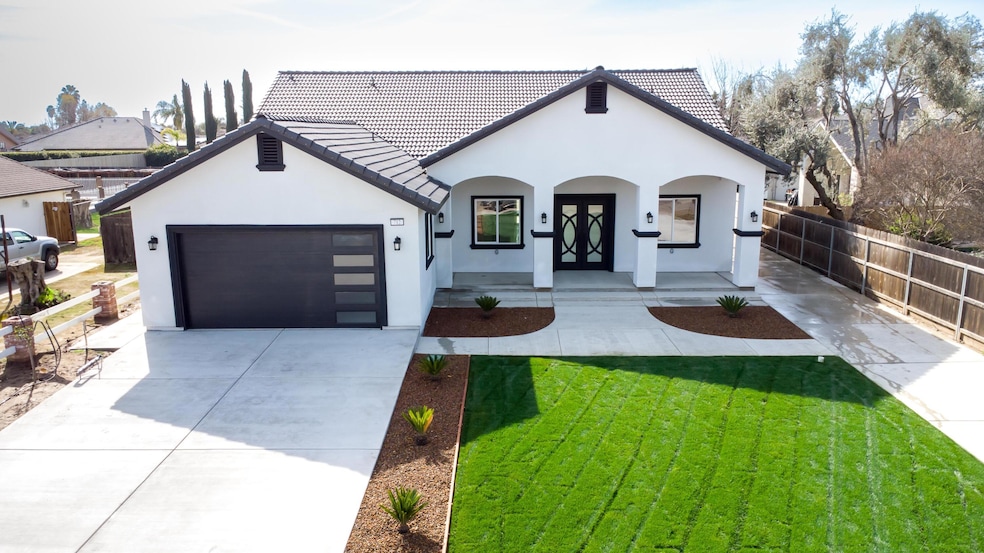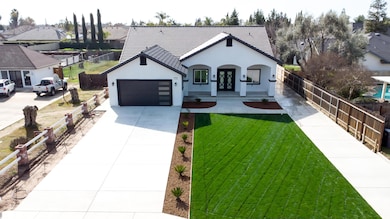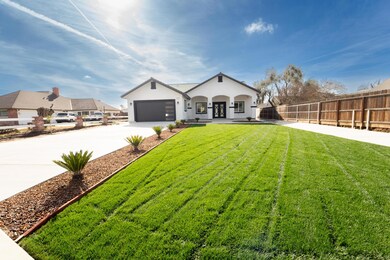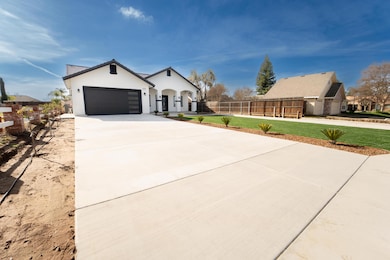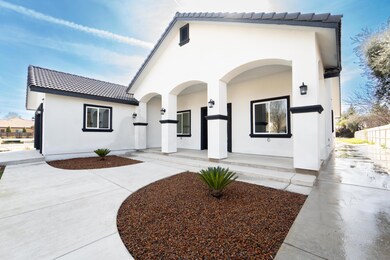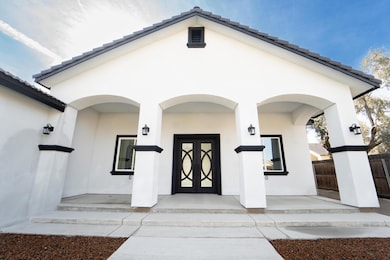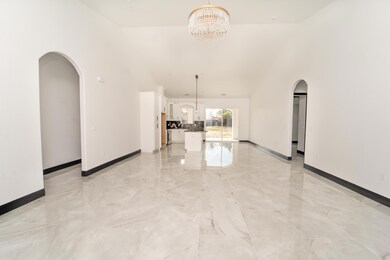
712 Olivewood Dr Exeter, CA 93221
Estimated payment $3,812/month
Highlights
- New Construction
- Laundry Room
- Ceiling Fan
- No HOA
- Central Heating and Cooling System
- 2 Car Garage
About This Home
Welcome to your dream home! This absolutely stunning, custom new construction home just became available and is ready for a new owner—YOU! Situated within city limits, this home is 2,160 sq. ft. and offers the perfect blend of comfort, style, and functionality. With it's sleek, modern, yet functional vibe, this stunning home is a masterpiece of modern luxury, and the attention to detail in the design is outstanding. There is a spacious and inviting large front porch and backyard covered patio for you to sit out and enjoy your early mornings or late afternoons. As you enter the main door, you are greeted with soaring ceilings and an expansive living room with high-end finishes at every turn. Every inch of this home is meticulously detailed and perfect including the gorgeous kitchen. You will find tray style ceilings in all 4 bedrooms and 8 ft tall doors throughout. Primary bathroom is spacious with dual sinks, tub and floor-to-ceiling tiled shower. You will also have two full bathrooms on opposite ends, perfect for the split floor plan. Plenty of storage in your laundry room and finished 2 car garage. Step outside to your expansive backyard, an almost 30,000 sq. ft lot. Your backyard is a blank canvas allowing you the option to personalize and create your ideal outdoor oasis. Lot size is perfect size for a pool, shop or an ADU! Additional energy savings amenities include completely owned solar panels! Don't miss your opportunity to own this beautifully constructed home in one of Exeter's most desirable and established neighborhoods. Schedule your private showing today!
Home Details
Home Type
- Single Family
Est. Annual Taxes
- $209
Year Built
- Built in 2025 | New Construction
Lot Details
- 0.69 Acre Lot
Parking
- 2 Car Garage
Home Design
- Tile Roof
Interior Spaces
- 2,160 Sq Ft Home
- 1-Story Property
- Ceiling Fan
- Laundry Room
Bedrooms and Bathrooms
- 4 Bedrooms
- 3 Full Bathrooms
Utilities
- Central Heating and Cooling System
- Natural Gas Connected
Community Details
- No Home Owners Association
Listing and Financial Details
- Assessor Parcel Number 135300051000
Map
Home Values in the Area
Average Home Value in this Area
Tax History
| Year | Tax Paid | Tax Assessment Tax Assessment Total Assessment is a certain percentage of the fair market value that is determined by local assessors to be the total taxable value of land and additions on the property. | Land | Improvement |
|---|---|---|---|---|
| 2024 | $209 | $8,183 | $8,183 | -- |
| 2023 | $193 | $8,023 | $8,023 | $0 |
| 2022 | $187 | $0 | $0 | $0 |
| 2021 | $182 | $0 | $0 | $0 |
| 2020 | $177 | $0 | $0 | $0 |
| 2019 | $267 | $7,483 | $7,483 | $0 |
| 2018 | $246 | $7,336 | $7,336 | $0 |
| 2017 | $239 | $7,192 | $7,192 | $0 |
| 2016 | $232 | $7,051 | $7,051 | $0 |
| 2015 | $223 | $6,945 | $6,945 | $0 |
| 2014 | $223 | $6,809 | $6,809 | $0 |
Property History
| Date | Event | Price | Change | Sq Ft Price |
|---|---|---|---|---|
| 03/13/2025 03/13/25 | Price Changed | $679,900 | -2.9% | $315 / Sq Ft |
| 02/17/2025 02/17/25 | For Sale | $699,900 | -- | $324 / Sq Ft |
Deed History
| Date | Type | Sale Price | Title Company |
|---|---|---|---|
| Grant Deed | $130,000 | Stewart Title Of California |
Similar Homes in Exeter, CA
Source: Tulare County MLS
MLS Number: 233581
APN: 135-300-051-000
- 809 Castle Ave
- 601 Quail Ct
- 756 Sheffield Ave
- 232 Albert Ave
- 241 S Orange Ave
- 1175 W Maple St
- 713 W Pine St
- 801 Fairway Dr
- 308 W Visalia Rd
- 314 N Albert Ave Unit 96
- 1124 Willow Ave
- 76 Atwood Lot 14 Ave
- 2166 W Morris Ct
- 410 N E St
- 513 E Prospect Ave
- 300 Peach Dr
- 200 Sequoia Dr
- 321 Peach St
- 1370 Meadow Ave
- 695 Sunnyview Ct
