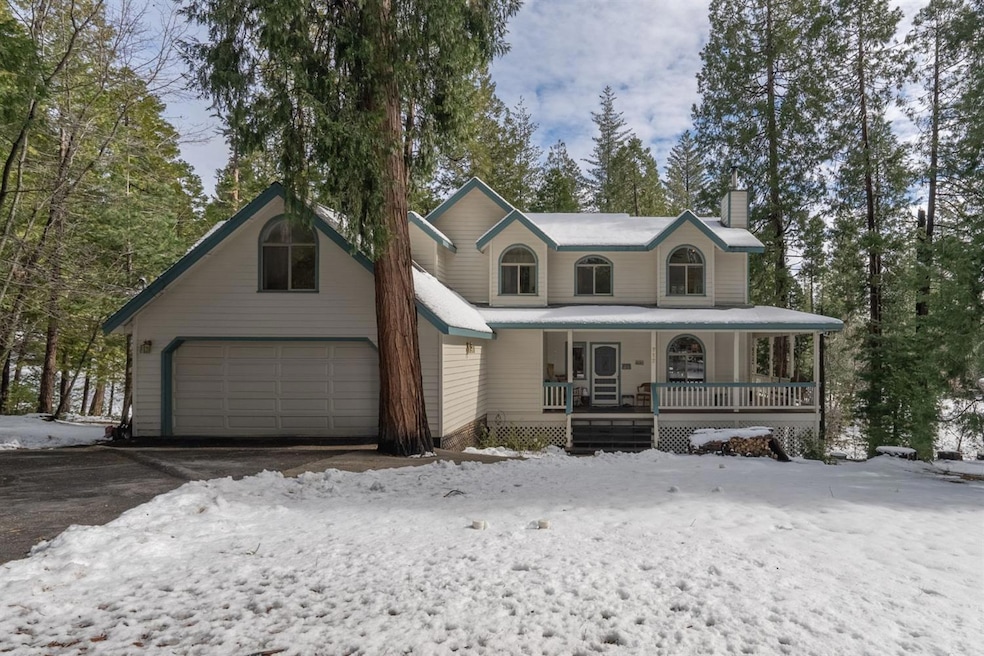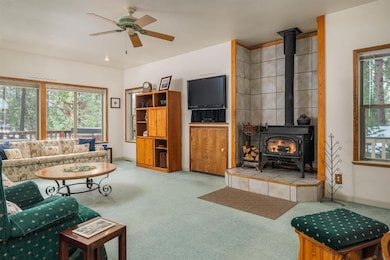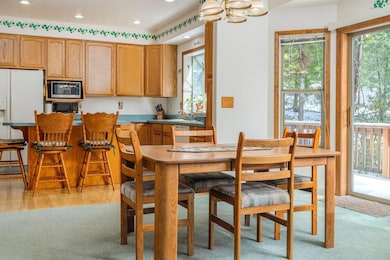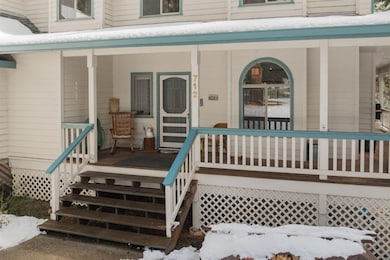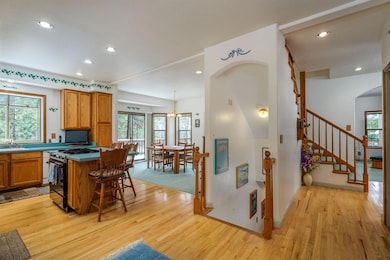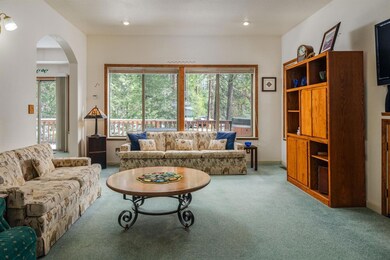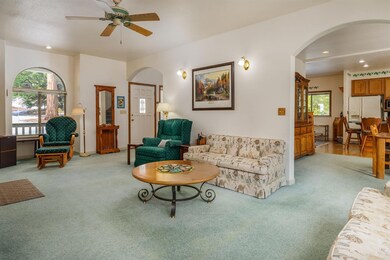
Highlights
- Gourmet Kitchen
- Deck
- Contemporary Architecture
- Views of Trees
- Wood Burning Stove
- Wood Flooring
About This Home
As of June 2024Just like the present owners did upon arriving, it's sure to be love at first sight. Tucked away in a peaceful forest of pines and cedar at the ideal mountain elevation below the heavy snow and above the heat, you are just minutes to Arnold/White Pines Lake and Murphys for all the festivities. Take in the seclusion from the covered decks and spa, or venture out to the Arnold Rim Trail just up the road. Staying home is a joy on a level parcel perfect for exploring and games for kids young and old. Indoors takes full advantage of vaulted ceilings, wood accent trim windows, kitchen island, and a master suite and guest bedrooms with vaulted ceilings. Dormers, arched windows, skylights, tile hearth and wood stove & all rounded corners throughout are icing on the cake to the House of Light. Recreation/Hobby room will keep the whole gang happy on stormy days and are a big plus for air B&B demand. Upstairs is a bonus room over the garage, But wait there's more Day O Coffee shop is just a mile away. Come fall in love!
Home Details
Home Type
- Single Family
Est. Annual Taxes
- $4,543
Year Built
- Built in 1995
Lot Details
- 0.29 Acre Lot
- Cul-De-Sac
- Corner Lot
- Level Lot
Parking
- 2 Car Garage
- 4 Open Parking Spaces
- Front Facing Garage
- Driveway Level
Home Design
- Contemporary Architecture
- Composition Roof
- Wood Siding
- Concrete Perimeter Foundation
Interior Spaces
- 2,469 Sq Ft Home
- 1-Story Property
- Ceiling Fan
- Wood Burning Stove
- Double Pane Windows
- Family Room
- Living Room with Fireplace
- Combination Dining and Living Room
- Den
- Bonus Room
- Views of Trees
Kitchen
- Gourmet Kitchen
- Breakfast Area or Nook
- Built-In Gas Oven
- Self-Cleaning Oven
- Gas Cooktop
- Dishwasher
- Kitchen Island
- Laminate Countertops
- Disposal
Flooring
- Wood
- Carpet
- Vinyl
Bedrooms and Bathrooms
- 3 Bedrooms
- 3 Full Bathrooms
Laundry
- Laundry Room
- Laundry on main level
Outdoor Features
- Deck
- Wrap Around Porch
Utilities
- Central Air
- Heating System Uses Gas
- Heating System Uses Propane
- Propane
- Municipal Utilities District
- Gas Water Heater
- Septic Tank
- Cable TV Available
Community Details
- No Home Owners Association
- Ebbetts Pass Hghlnds Subdivision
Listing and Financial Details
- Assessor Parcel Number 034036023000
Map
Home Values in the Area
Average Home Value in this Area
Property History
| Date | Event | Price | Change | Sq Ft Price |
|---|---|---|---|---|
| 06/17/2024 06/17/24 | Sold | $550,000 | -1.8% | $223 / Sq Ft |
| 05/16/2024 05/16/24 | Pending | -- | -- | -- |
| 05/16/2024 05/16/24 | For Sale | $560,000 | -- | $227 / Sq Ft |
Tax History
| Year | Tax Paid | Tax Assessment Tax Assessment Total Assessment is a certain percentage of the fair market value that is determined by local assessors to be the total taxable value of land and additions on the property. | Land | Improvement |
|---|---|---|---|---|
| 2023 | $4,543 | $374,692 | $52,650 | $322,042 |
| 2022 | $4,329 | $367,346 | $51,618 | $315,728 |
| 2021 | $4,307 | $360,144 | $50,606 | $309,538 |
| 2020 | $3,814 | $316,000 | $30,000 | $286,000 |
| 2019 | $3,603 | $295,000 | $30,000 | $265,000 |
| 2018 | $3,447 | $295,000 | $30,000 | $265,000 |
| 2017 | $3,137 | $269,000 | $30,000 | $239,000 |
| 2016 | $2,687 | $224,000 | $30,000 | $194,000 |
| 2015 | -- | $224,000 | $30,000 | $194,000 |
| 2014 | -- | $224,000 | $30,000 | $194,000 |
Mortgage History
| Date | Status | Loan Amount | Loan Type |
|---|---|---|---|
| Open | $440,000 | New Conventional | |
| Previous Owner | $307,000 | New Conventional | |
| Previous Owner | $316,500 | Adjustable Rate Mortgage/ARM | |
| Previous Owner | $352,000 | Unknown | |
| Previous Owner | $259,000 | Unknown |
Deed History
| Date | Type | Sale Price | Title Company |
|---|---|---|---|
| Grant Deed | $550,000 | Placer Title |
Similar Homes in the area
Source: Calaveras County Association of REALTORS®
MLS Number: 202400803
APN: 034-036-023-000
- 662 Roan Way
- 164 Vireo Way
- 3333 Menominee Ct
- 157 Canyon View
- 169 Canyon View
- 5210 California 4
- 487 Canyon View Dr
- 169 Canyon View Dr
- 157 Canyon View Dr
- 3370 Ponderosa Way
- 3370 Ponderosa Rd
- 2942 California 4
- 2972 Circle Ct
- 5569 Campfire Ct
- 5591 Stampede Canyon Dr
- 5633 Silver Saddle Dr
- 208 Horseshoe Dr
- 2919 Valley View Dr
- 2802 McKenzie Ave Lot 17
- 2802 Mckenzie Ave
